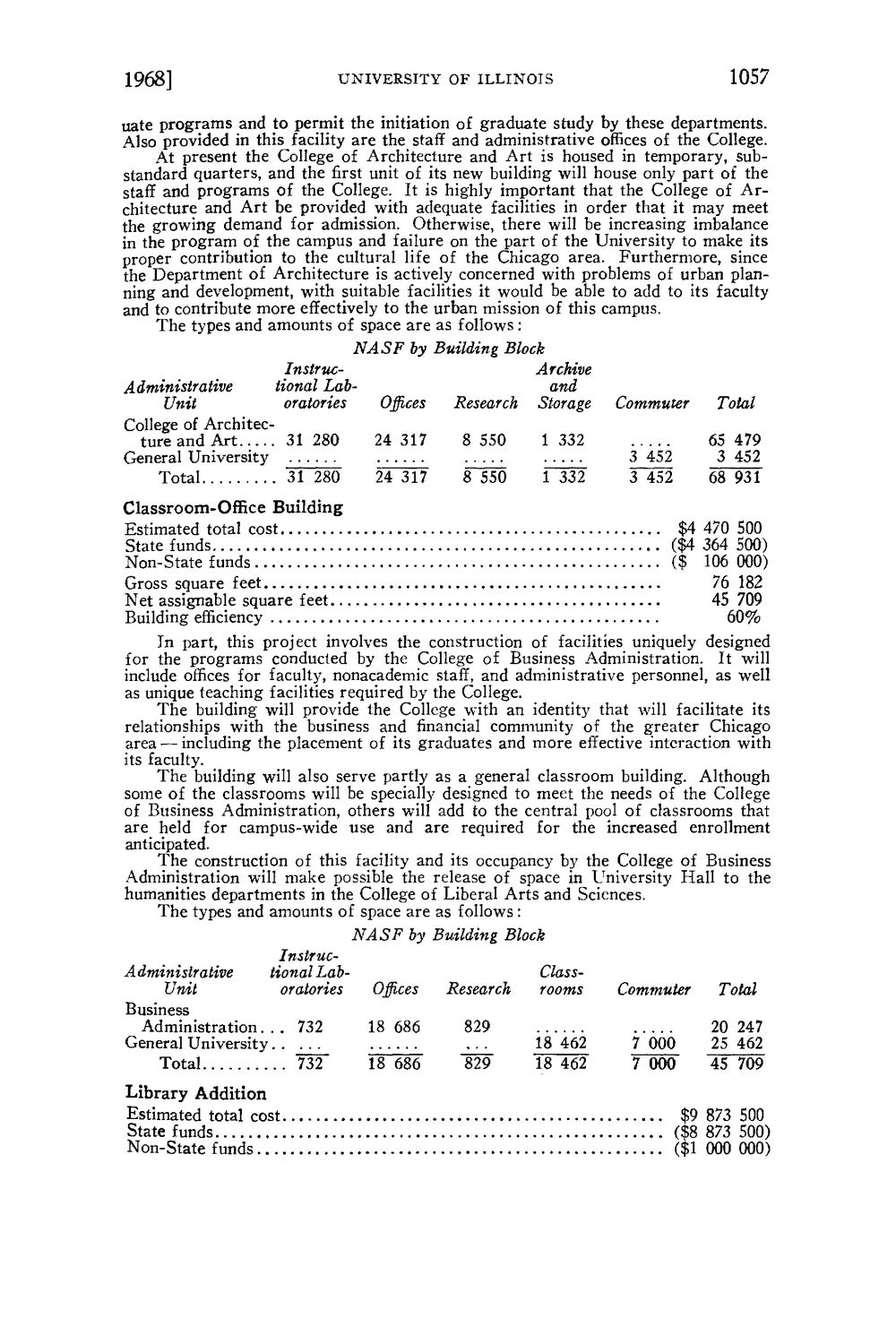| |
| |
Caption: Board of Trustees Minutes - 1968
This is a reduced-resolution page image for fast online browsing.

EXTRACTED TEXT FROM PAGE:
1968] UNIVERSITY OF ILLINOIS 1057 uate programs and to permit the initiation of graduate study by these departments. Also provided in this facility are the staff and administrative offices of the College. At present the College of Architecture and Art is housed in temporary, substandard quarters, and the first unit of its new building will house only part of the staff and programs of the College. It is highly important that the College of Architecture and Art be provided with adequate facilities in order that it may meet the growing demand for admission. Otherwise, there will be increasing imbalance in the program of the campus and failure on the part of the University to make its proper contribution to the cultural life of the Chicago area. Furthermore, since the Department of Architecture is actively concerned with problems of urban planning and development, with suitable facilities it would be able to add to its faculty and to contribute more effectively to the urban mission of this campus. The types and amounts of space are as follows: NASF by Building Block InstrucArchive Administrative tional Laband Unit oratories Offices Research Storage Commuter Total College of Architecture and Art 31280 24 317 8 550 1332 65 479 General University 3 452 3 452 Total 31280 24 317 8 550 1332 3 452 68 931 Classroom-Office Building Estimated total cost $4 470 500 State funds ($4 364 S00) Non-State funds ($ 106 000) Gross square feet 76 182 Net assignable square feet 45 709 Building efficiency 60% In part, this project involves the construction of facilities uniquely designed for the programs conducted by the College of Business Administration. It will include offices for faculty, nonacademic staff, and administrative personnel, as well as unique teaching facilities required by the College. The building will provide the College with an identity that will facilitate its relationships with the business and financial community of the greater Chicago area — including the placement of its graduates and more effective interaction with its faculty. The building will also serve partly as a general classroom building. Although some of the classrooms will be specially designed to meet the needs of the College of Business Administration, others will add to the central pool of classrooms that are held for campus-wide use and are required for the increased enrollment anticipated. The construction of this facility and its occupancy by the College of Business Administration will make possible the release of space in University Hall to the humanities departments in the College of Liberal Arts and Sciences. The types and amounts of space are as follows : NASF by Building Block InstrucAdminislralive tional LabClassUnit oratories Offices Research rooms Commuter Total Business A d m i n i s t r a t i o n . . . 732 18 686 829 20 247 General University. . J _ 1 _ ^_^ 18 462 7 000 25 462 Total 732 18 686 829 18 462 7 000 45 709 Library Addition Estimated total cost State funds Non-State funds $9 873 500 ($8 873 500) ($1 000 000)
| |