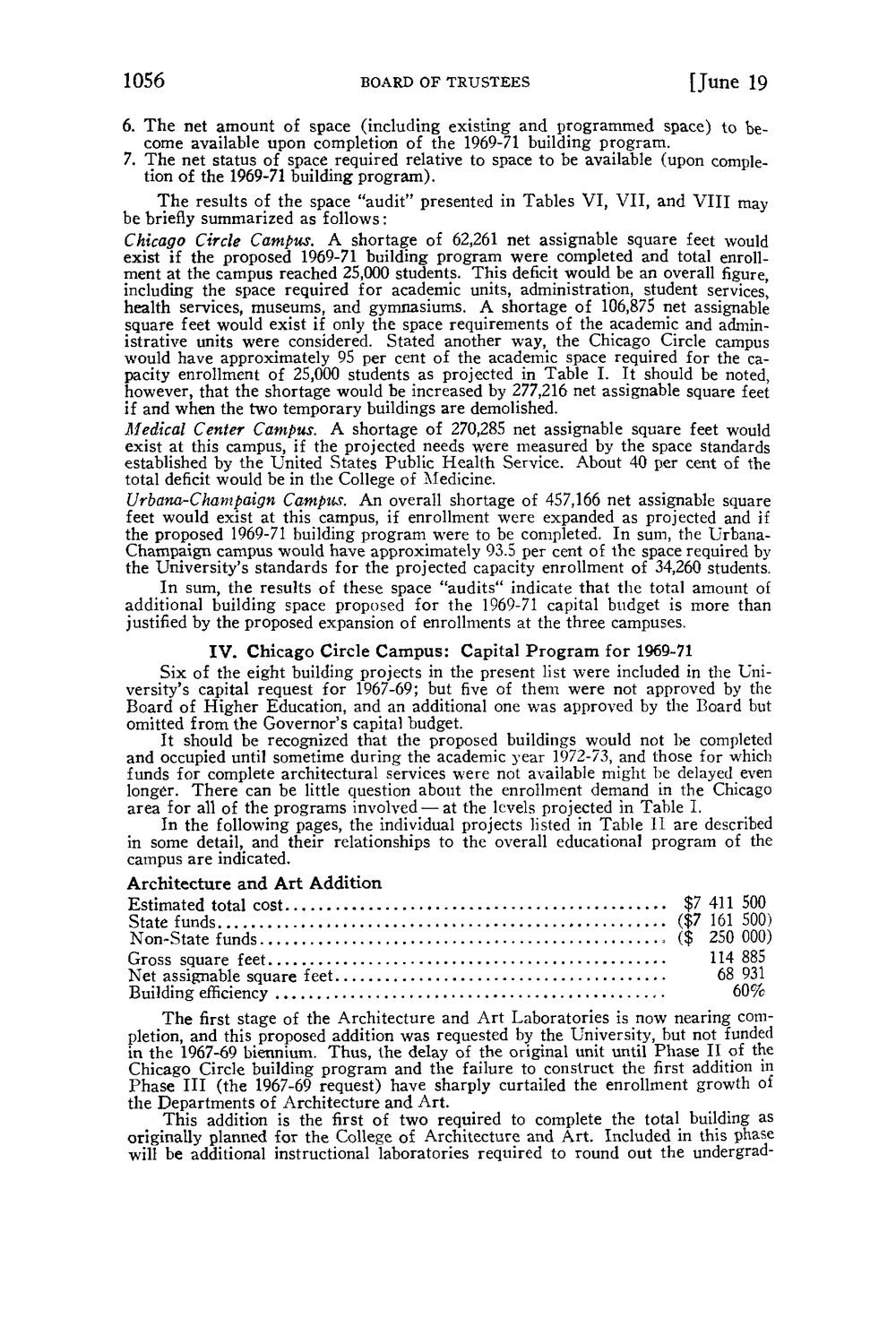| |
| |
Caption: Board of Trustees Minutes - 1968
This is a reduced-resolution page image for fast online browsing.

EXTRACTED TEXT FROM PAGE:
1056 BOARD OF TRUSTEES [June 19 6. T h e net amount of space (including existing and programmed space) to become available upon completion of the 1969-71 building program. 7. The net status of space required relative to space to be available (upon completion of the 1969-71 building program). T h e results of the space "audit" presented in Tables VI, V I I , and V I I I may be briefly summarized as follows: Chicago Circle Campus. A shortage of 62,261 net assignable square feet would exist if the proposed 1969-71 building program were completed and total enrollment at the campus reached 25,000 students. This deficit would be an overall figure, including the space required for academic units, administration, student services, health services, museums, and gymnasiums. A shortage of 106,875 net assignable square feet would exist if only the space requirements of the academic and administrative units were considered. Stated another way, the Chicago Circle campus would have approximately 95 per cent of the academic space required for the capacity enrollment of 25,000 students as projected in Table I. It should be noted, however, that the shortage would be increased by 277,216 net assignable square feet if and when the two temporary buildings are demolished. Medical Center Campus. A shortage of 270,285 net assignable square feet would exist at this campus, if the projected needs were measured by the space standards established by the United States Public Health Service. About 40 per cent of the total deficit would be in the College of Medicine. Urbana-Champaign Campus. An overall shortage of 457,166 net assignable square feet would exist at this campus, if enrollment were expanded as projected and if the proposed 1969-71 building program were to be completed. In sum, the UrbanaChampaign campus would have approximately 93.5 per cent of the space required by the University's standards for the projected capacity enrollment of 34,260 students. In sum, the results of these space "audits" indicate that the total amount of additional building space proposed for the 1969-71 capital budget is more than justified by the proposed expansion of enrollments at the three campuses. I V . Chicago Circle C a m p u s : Capital P r o g r a m for 1969-71 Six of the eight building projects in the present list were included in the University's capital request for 1967-69; but five of them were not approved by the Board of Higher Education, and an additional one was approved by the Board but omitted from the Governor's capital budget. It should be recognized that the proposed buildings would not be completed and occupied until sometime during the academic year 1972-73, and those for which funds for complete architectural services were not available might be delayed even longer. There can be little question about the enrollment demand in the Chicago area for all of the programs involved — at the levels projected in Table I. In the following pages, the individual projects listed in Table II are described in some detail, and their relationships to the overall educational program of the campus are indicated. Architecture a n d Art Addition Estimated total cost $7 411 500 State funds ($7 161 500) Non-State funds ($ 250 000) Gross square feet 114 885 Net assignable square feet 68 931 Building efficiency 60% The first stage of the Architecture and Art Laboratories is now nearing completion, and this proposed addition was requested by the University, but not funded in the 1967-69 biennium. Thus, the delay of the original unit until Phase II of the Chicago Circle building program and the failure to construct the first addition in Phase I I I (the 1967-69 request) have sharply curtailed the enrollment growth of the Departments of Architecture and Art. This addition is the first of two required to complete the total building as originally planned for the College of Architecture and Art. Included in this phase will be additional instructional laboratories required to round out the undergrad-
| |