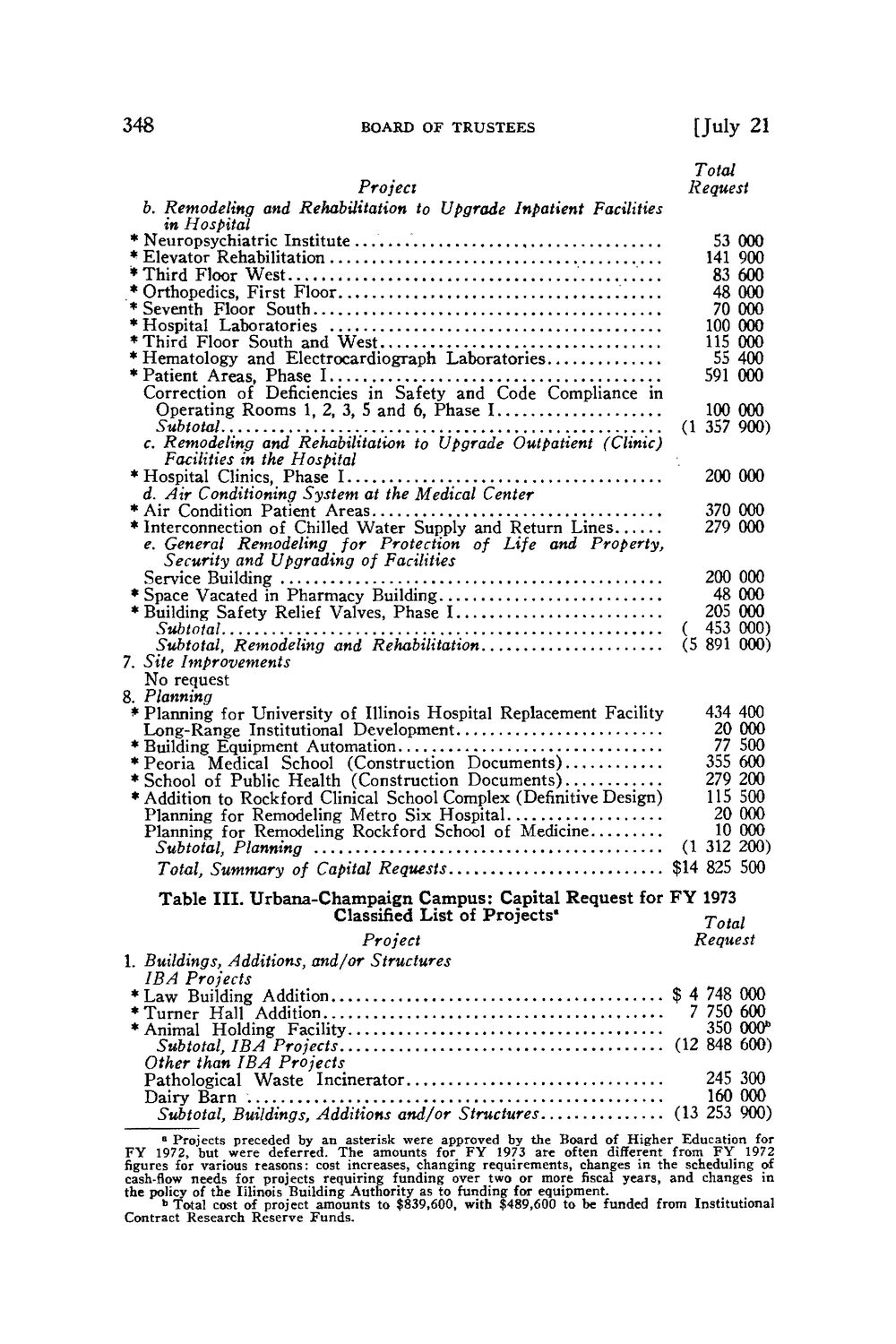| |
| |
Caption: Board of Trustees Minutes - 1972
This is a reduced-resolution page image for fast online browsing.

EXTRACTED TEXT FROM PAGE:
348 BOARD OF TRUSTEES [Juty 21 Total Request b. Remodeling Facilities in Hospital * Neuropsychiatric Institute 53 000 * Elevator Rehabilitation 141 900 • T h i r d Floor West 83 600 * Orthopedics, First Floor 48 000 * Seventh Floor South 70 000 * Hospital Laboratories 100 000 * Third Floor South and West 115 000 * Hematology and Electrocardiograph Laboratories 55 400 * Patient Areas, Phase I 591 000 Correction of Deficiencies in Safety and Code Compliance in Operating Rooms 1, 2, 3, 5 and 6, Phase 1 100 000 Subtotal (1 357 900) c. Remodeling and Rehabilitation to Upgrade Outpatient (Clinic) Facilities in the Hospital * Hospital Clinics, Phase I 200 000 d. Air Conditioning System at the Medical Center * Air Condition Patient Areas 370 000 * Interconnection of Chilled Water Supply and Return Lines 279 000 e. General Remodeling for Protection of Life and Property, Security and Upgrading of Facilities Service Building 200 000 * Space Vacated in Pharmacy Building 48 000 * Building Safety Relief Valves, Phase 1 205 000 Stomal ( 453 000) Subtotal, Remodeling and Rehabilitation (5 891 000) 7. Site Improvements No request 8. Planning * Planning for University of Illinois Hospital Replacement Facility 434 400 Long-Range Institutional Development 20 000 * Building Equipment Automation 77 500 * Peoria Medical School (Construction Documents) 355 600 * School of Public Health (Construction Documents) 279 200 •Addition to Rockford Clinical School Complex (Definitive Design) 115 500 Planning for Remodeling Metro Six Hospital 20 000 Planning for Remodeling Rockford School of Medicine 10 000 Subtotal, Planning (1 312 200) Total, Summary of Capital Requests $14 825 500 Table I I I . Urbana-Champaign Campus: Capital Request for F Y 1973 Classified List of Projects' Total Project Request 1. Buildings, Additions, and/or Structures IB A Projects * Law Building Addition $ 4 748 000 • T u r n e r Hall Addition 7 750 600 * Animal Holding Facility 350 000" Subtotal, IB A Projects (12 848 600) Other than IBA Projects Pathological Waste Incinerator 245 300 Dairy Barn 160 000 Subtotal, Buildings, Additions and/or Structures (13 253 900) a Projects preceded by an asterisk were approved by the Board of Higher Education for FY 1972, but were deferred. The amounts for FY 1973 are often different from F Y 1972 figures for various reasons: cost increases, changing requirements, changes in the scheduling of cash-flow needs for projects requiring funding over two or more fiscal years, and changes in the policy of the Illinois Building Authority as to funding for equipment. b Total cost of project amounts to $839,600, with $489,600 to be funded from Institutional Contract Research Reserve Funds. Project and Rehabilitation to Upgrade Inpatient
| |