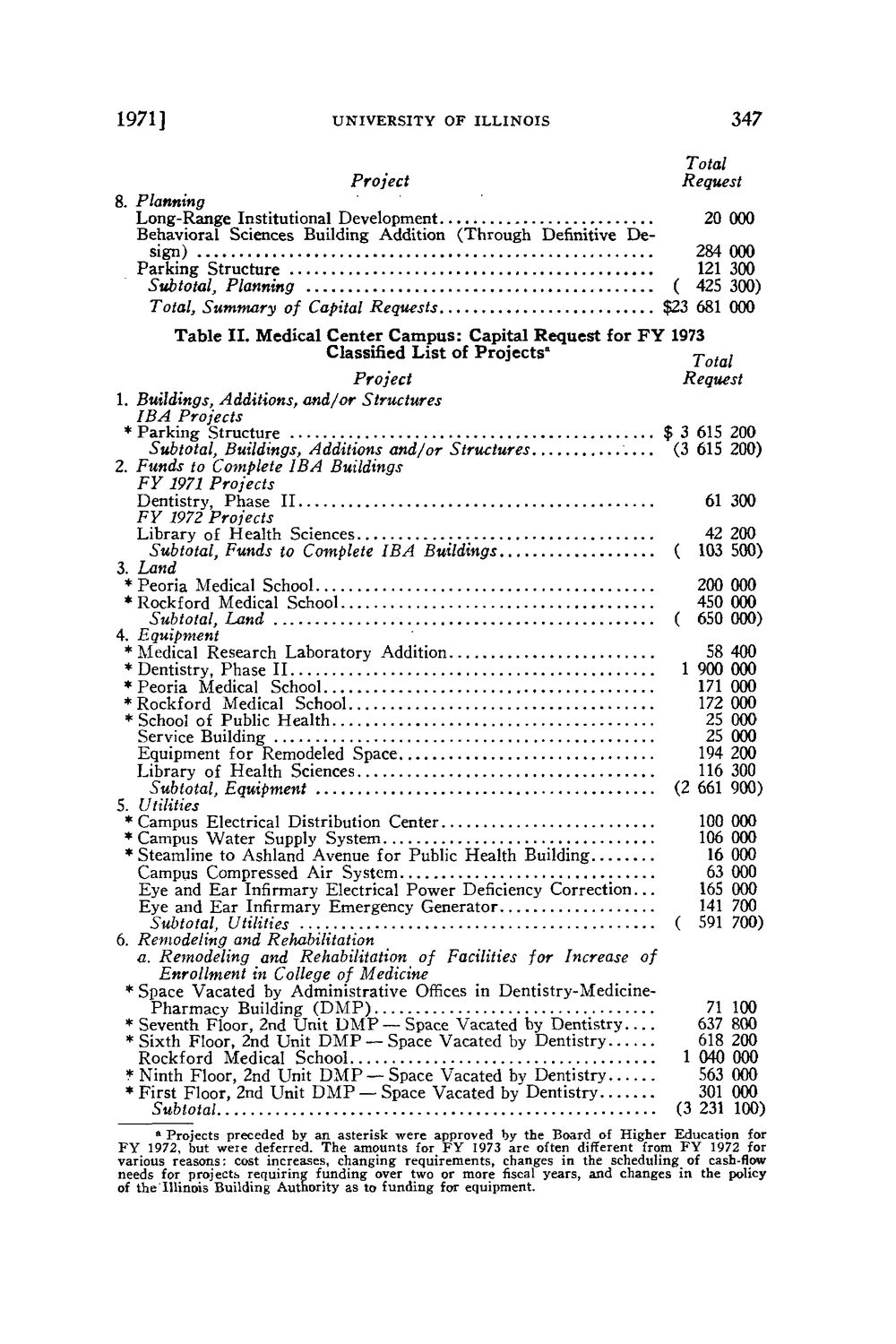| |
| |
Caption: Board of Trustees Minutes - 1972
This is a reduced-resolution page image for fast online browsing.

EXTRACTED TEXT FROM PAGE:
1971] UNIVERSITY OF ILLINOIS 347 Total Request 20 000 284 121 425 681 000 300 300) 000 Project 8. Planning Long-Range Institutional Development Behavioral Sciences Building Addition (Through Definitive Design) Parking Structure Subtotal, Planning ( Total, Summary of Capital Requests $23 Table II. Medical Center Campus: Capital Request for F Y 1973 Classified List of Projects* j- . . Project 1. Buildings, Additions, and/or Structures IBA Projects * Parking Structure Subtotal, Buildings, Additions and/or Structures 2. Funds to Complete IBA Buildings FY 1971 Projects Dentistry, Phase II FY 1972 Projects Library of Health Sciences Subtotal, Funds to Complete IBA Buildings 3. Land * Peoria Medical School * Rockford Medical School Subtotal, Land 4. Equipment * Medical Research Laboratory Addition * Dentistry, Phase II • P e o r i a Medical School * Rockford Medical School * School of Public Health Service Building Equipment for Remodeled Space Library of Health Sciences Subtotal, Equipment 5. Utilities * Campus Electrical Distribution Center * Campus Water Supply System * Steamline to Ashland Avenue for Public Health Building Campus Compressed Air System Eye and Ear Infirmary Electrical Power Deficiency Correction... Eye and Ear Infirmary Emergency Generator Subtotal, Utilities 6. Remodeling and Rehabilitation a. Remodeling and Rehabilitation of Facilities for Increase of Enrollment in College of Medicine * Space Vacated by Administrative Offices in Dentistry-MedicinePharmacy Building ( D M P ) * Seventh Floor, 2nd Unit D M P — Space Vacated by Dentistry * Sixth Floor, 2nd Unit D M P — Space Vacated by Dentistry Rockford Medical School * Ninth Floor, 2nd Unit D M P — Space Vacated by Dentistry * First Floor, 2nd Unit D M P — Space Vacated by Dentistry Subtotal Request $ 3 615 200 (3 615 200) 61 300 ( 42 200 103 500) 200 000 450 000 650 000) 400 000 000 000 000 000 200 300 900) 000 000 000 000 000 700 700) ( 58 1 900 171 172 25 25 194 116 (2 661 100 106 16 63 165 141 591 ( 71 637 618 1 040 563 301 (3 231 100 800 200 000 000 000 100) * Projects preceded by an asterisk were approved by the Board of Higher Education for F Y 1972, but were deferred. The amounts for F Y 1973 are often different from FY 1972 for various reasons: cost increases, changing requirements, changes in the scheduling^ of cash-flow needs for projects requiring funding over two or more fiscal years, and changes in the policy of the Illinois Building Authority as to funding for equipment.
| |