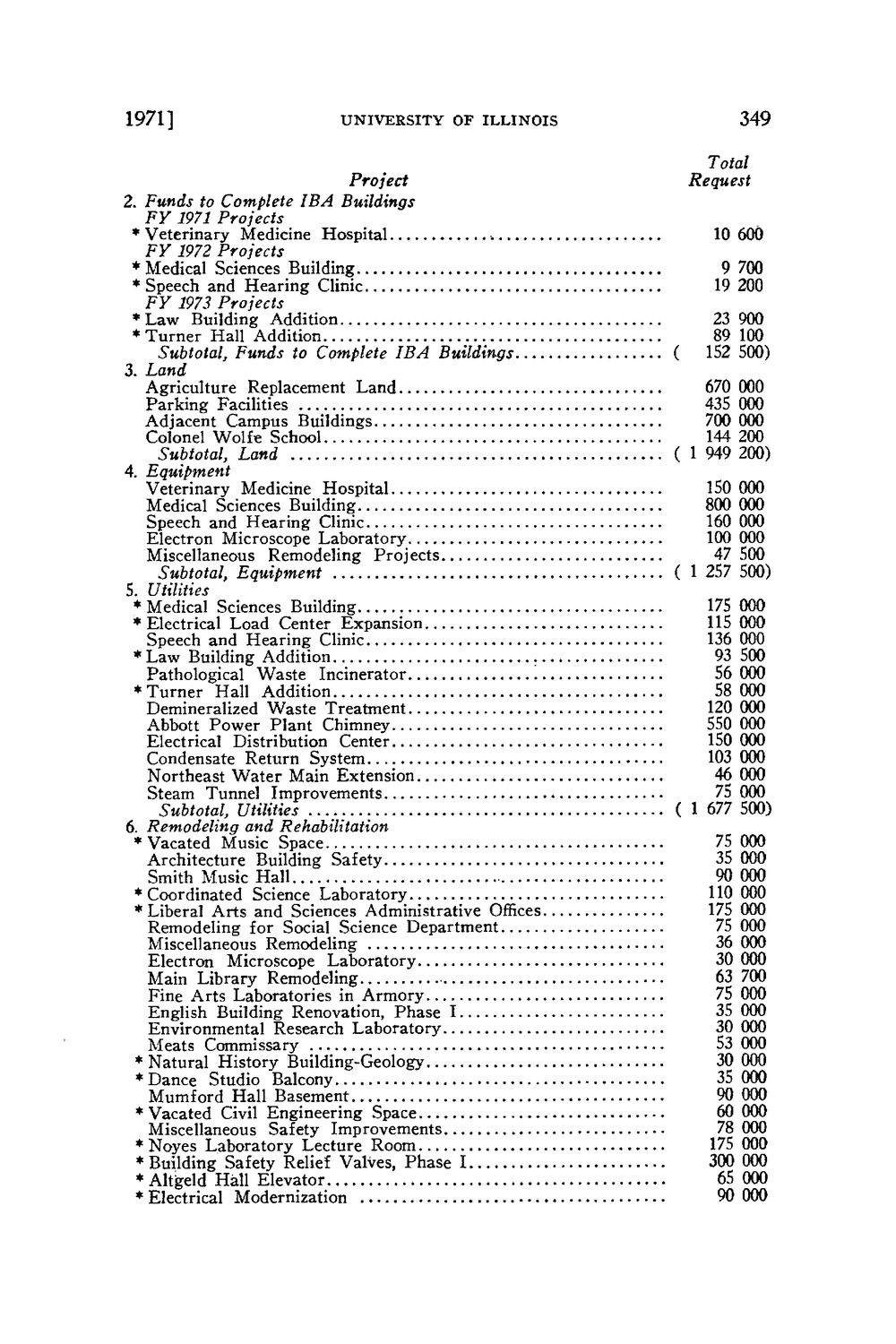Caption: Board of Trustees Minutes - 1972
This is a reduced-resolution page image for fast online browsing.

EXTRACTED TEXT FROM PAGE:
1971] UNIVERSITY OF ILLINOIS 349 Total Request 10 600 9 700 19 200 23 900 89 100 152 500) 000 000 000 200 200) 000 000 000 000 500 500) 000 000 000 500 000 000 000 000 000 000 000 000 500) 000 000 000 000 000 000 000 000 700 000 000 000 000 000 000 000 000 000 000 000 000 000 2. Funds to Complete IBA FY 1971 Projects * Veterinary Medicine Hospital FY 1972 Projects * Medical Sciences Building * Speech and Hearing Clinic FY 1973 Projects • L a w Building Addition * T u r n e r Hall Addition Subtotal, Funds to Complete IBA Buildings 3. Land Agriculture Replacement Land Parking Facilities Adjacent Campus Buildings Colonel Wolfe School Subtotal, Land 4. Equipment Veterinary Medicine Hospital Medical Sciences Building Speech and Hearing Clinic Electron Microscope Laboratory Miscellaneous Remodeling Projects Subtotal, Equipment 5. Utilities * Medical Sciences Building * Electrical Load Center Expansion Speech and Hearing Clinic * Law Building Addition. Pathological Waste Incinerator * T u r n e r Hall Addition Demineralized Waste Treatment Abbott Power Plant Chimney Electrical Distribution Center Condensate Return System Northeast W a t e r Main Extension Steam Tunnel Improvements Subtotal, Utilities .... 6. Remodeling and Rehabilitation * Vacated Music Space Architecture Building Safety Smith Music Hall * Coordinated Science Laboratory * Liberal Arts and Sciences Administrative Offices Remodeling for Social Science Department Miscellaneous Remodeling Electron Microscope Laboratory Main Library Remodeling Fine Arts Laboratories in Armory English Building Renovation, Phase 1 Environmental Research Laboratory Meats Commissary * Natural History Building-Geology * Dance Studio Balcony Mumford Hall Basement * Vacated Civil Engineering Space Miscellaneous Safety Improvements * Noyes Laboratory Lecture Room * Building Safety Relief Valves, Phase 1 * Altgeld Hall Elevator * Electrical Modernization Project Buildings ( 670 435 700 144 ( 1 949 150 800 160 100 47 ( 1 257 175 115 136 93 56 58 120 550 150 103 46 75 ( 1 677 75 35 90 110 175 75 36 30 63 75 35 30 53 30 35 90 60 78 175 300 65 90
|