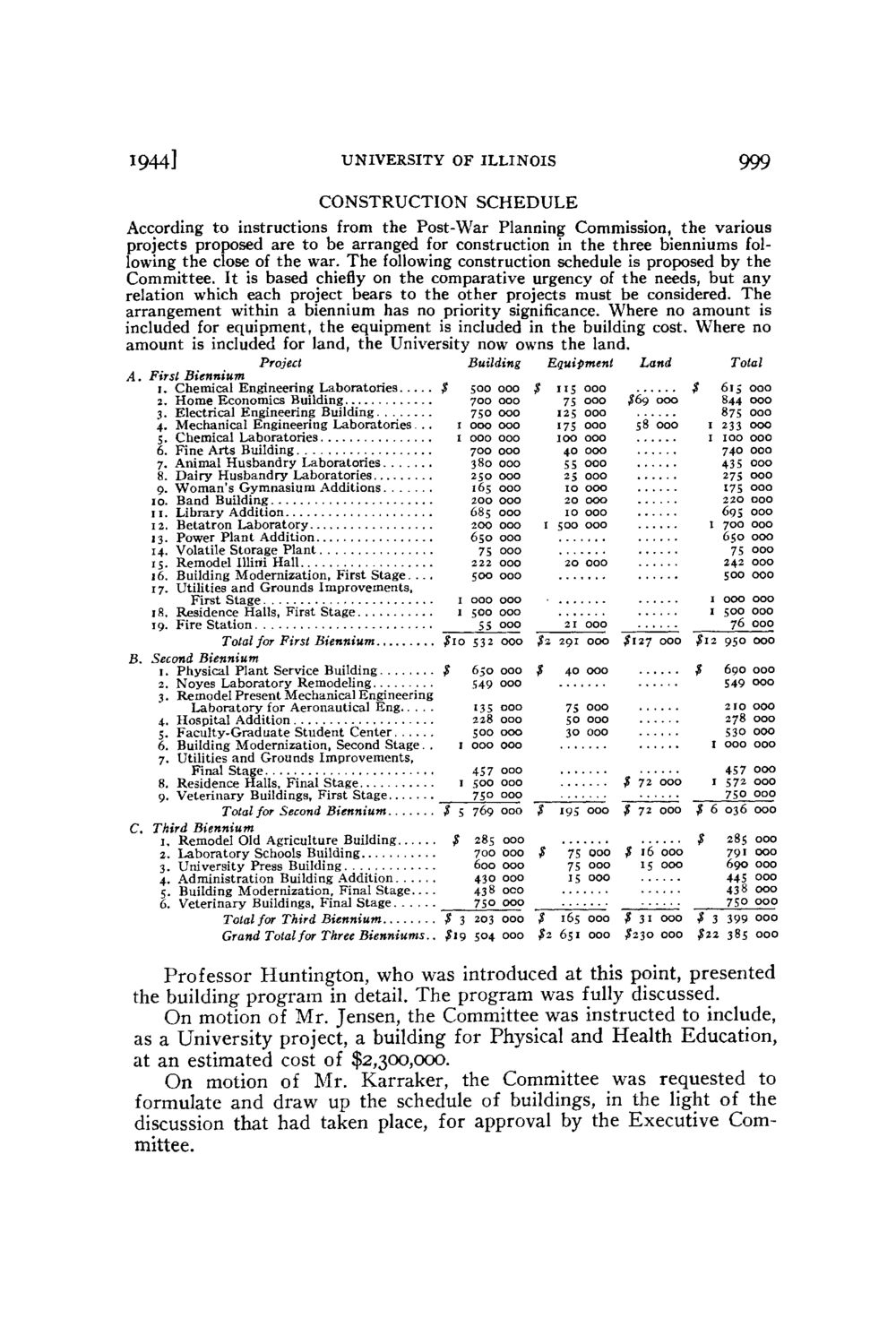| |
| |
Caption: Board of Trustees Minutes - 1944
This is a reduced-resolution page image for fast online browsing.

EXTRACTED TEXT FROM PAGE:
1944] UNIVERSITY OF ILLINOIS CONSTRUCTION SCHEDULE 999 According t o instructions from the Post-War Planning Commission, t h e various projects proposed are to be arranged for construction in the three bienniums following the close of the war. T h e following construction schedule is proposed by the Committee. It is based chiefly on the comparative urgency of t h e needs, but any relation which each project bears to the other projects must be considered. T h e arrangement within a biennium has no priority significance. Where no amount is included for equipment, the equipment is included in the building cost. Where no amount is included for land, the University now owns the land. Project Building Equipment Land Total A. First Biennium 61S 000 1. Chemical Engineering Laboratories £ 115 000 £69 000 844 000 75 000 2. Home Economics Building 125 000 875 000 3. Electrical Engineering Building 175 000 1 233 000 4. Mechanical Engineering Laboratories. . . 1 100 000 100 000 5. Chemical Laboratories 40 000 740 000 6. Fine Arts Building 7. Animal Husbandry Laboratories 55 000 435 000 25 000 275 000 8. Dairy Husbandry Laboratories 10 0 0 0 175 000 9- Woman's Gymnasium Additions 20 0 0 0 220 000 Band Building 10. 695 000 10 0 0 0 Library Addition 1 700 000 500 000 Betatron Laboratory, 650 000 13- Power Plant Addition 75 0 0 0 Volatile Storage Plant 1420 0 0 0 242 0 0 0 15- Remodel Illirii Hall 500 0 0 0 Building Modernization, First S t a g e . . . . 16. 17. Utilities and Grounds Improvements, 1 000 000 First Stage 1 500 0 0 0 18. Residence Halls, First Stage 76 0 0 0 21 OOO 19. Fire Station _ Total for First Biennium £10 $z 29I O O O £127 000 $12 950 OOO B. Second Biennium 69O O O O 4 0 OOO 1. Physical Plant Service Building $ f f 549 0 0 0 2. Noyes Laboratory Remodeling 3. Remodel Present Mechanical Engineering 210 0 0 0 Laboratory for Aeronautical Eng 75 0 0 0 278 0 0 0 50 0 0 0 4., Hospital Addition 530 OOO 30 000 5. Faculty-Graduate Student Center I 000 000 6. Building Modernization, Second Stage. . 1 7. Utilities and Grounds Improvements, 457 O O O Final Stage I 572 0 0 0 Jf 7 2 0 0 0 8. Residence Halls, Final Stage 1 750 0 0 0 9. Veterinary Buildings, First Stage Total for Second Biennium $5 $ 195 0 0 0 Jf 72 0 0 0 f 6 0 3 6 0 0 0 C. Third Biennium 1. Remodel Old Agriculture Building £ $ 285 0 0 0 791 0 0 0 000 2. Laboratory Schools Building $ 75 0 0 0 Jf 16 000 15 690 000 75 0 0 0 3. University Press Building 445 0 0 0 15 0 0 0 4. Administration Building Addition 438 0 0 0 5. Building Modernization, Final Stage 750 0 0 0 6. Veterinary Buildings, Final Stage $ $2 165 0 0 0 J 31 0 0 0 f 651 0 0 0 £230 000 $ $zz 3 399 0 0 0 385 0 0 0 Professor Huntington, who was introduced at this point, presented the building program in detail. The program was fully discussed. On motion of Mr. Jensen, the Committee was instructed to include, as a University project, a building for Physical and Health Education, at an estimated cost of $2,300,000. On motion of Mr. Karraker, the Committee was requested to formulate and draw up the schedule of buildings, in the light of the discussion that had taken place, for approval by the Executive Committee.
| |