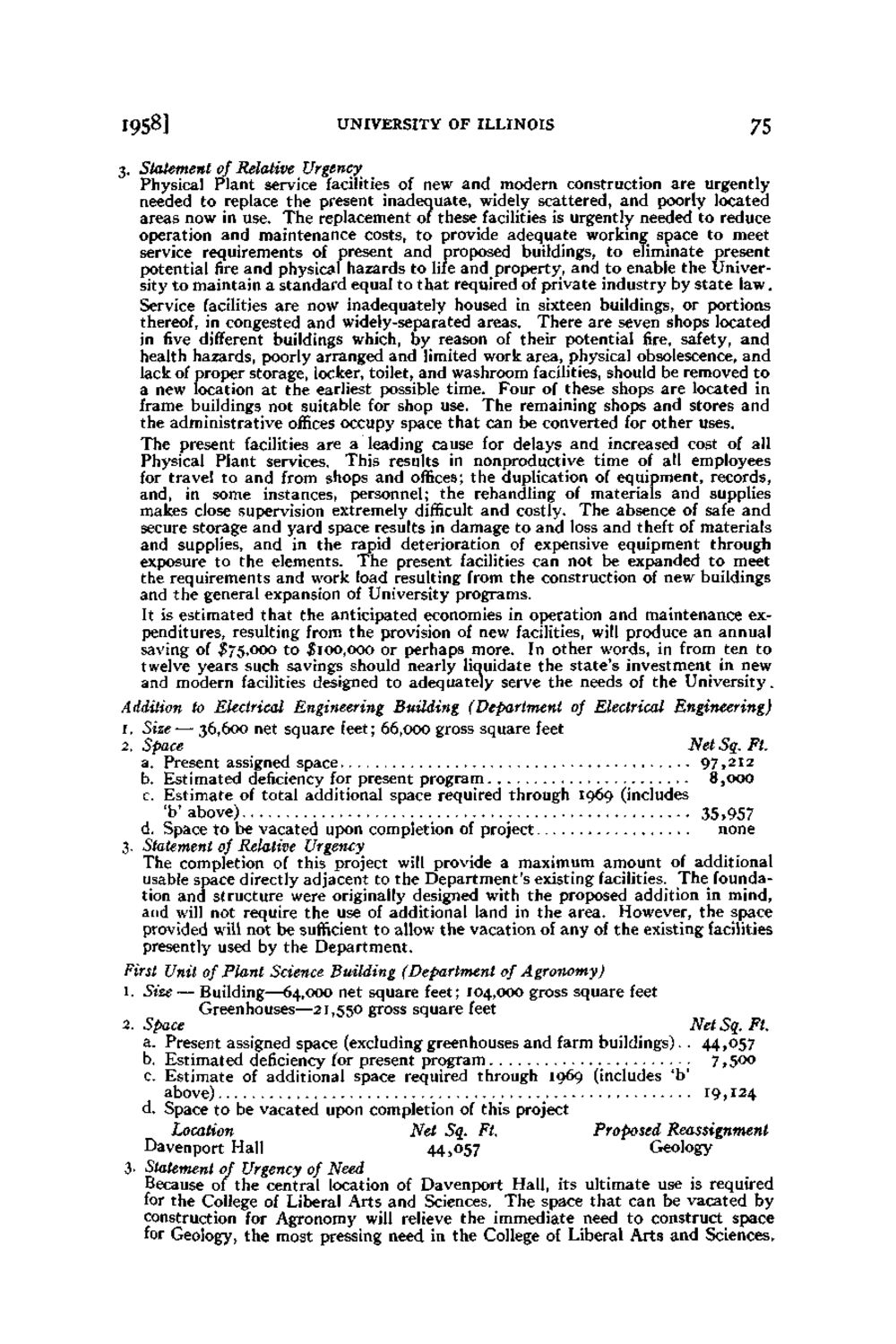| |
| |
Caption: Board of Trustees Minutes - 1960
This is a reduced-resolution page image for fast online browsing.

EXTRACTED TEXT FROM PAGE:
1958] UNIVERSITY OF ILLINOIS 75 3. Statement of Relative Urgency Physical Plant service facilities of new and modern construction are urgently needed to replace the present inadequate, widely scattered, and poorly located areas now in use. The replacement of these facilities is urgently needed to reduce operation and maintenance costs, to provide adequate working space to meet service requirements of present and proposed buildings, to eliminate present potential fire and physical hazards to life and property, and to enable the University t o maintain a standard equal to t h a t required of private industry by state law. Service facilities are now inadequately housed in sixteen buildings, or portions thereof, in congested and widely-separated areas. There are seven shops located in five different buildings which, by reason of their potential fire, safety, and health hazards, poorly arranged and limited work area, physical obsolescence, and lack of proper storage, locker, toilet, and washroom facilities, should be removed to a new location at the earliest possible time. Four of these shops are located in frame buildings not suitable for shop use. The remaining shops and stores and the administrative offices occupy space that can be converted for other uses. The present facilities are a leading cause for delays and increased cost of all Physical Plant services. This results in nonproductive time of all employees for travel to and from shops and offices; the duplication of equipment, records, and, in some instances, personnel; the rehandling of materials and supplies makes close supervision extremely difficult and costly. The absence of safe and secure storage and yard space results in damage to and loss and theft of materials and supplies, and in the rapid deterioration of expensive equipment through exposure to the elements. T h e present facilities can not be expanded to meet the requirements and work load resulting from the construction of new buildings and the general expansion of University programs. It is estimated that the anticipated economies in operation and maintenance expenditures, resulting from the provision of new facilities, will produce an annual saving of £75,000 to #100,000 or perhaps more. In other words, in from ten to twelve years such savings should nearly liquidate the state's investment in new and modern facilities designed to adequately serve the needs of the University. Addition to Electrical Engineering Building (Department of Electrical Engineering) 1. Size — 36,600 net square feet; 66,000 gross square feet 2. Space Net Sq. Ft. a. Present assigned space 97,212 b. Estimated deficiency for present program 8 ,ooo c. Estimate of total additional space required through 1969 (includes 'b' above) 35.957 d. Space t o be vacated upon completion of project none 3. Statement of Relative Urgency The completion of this project will provide a maximum amount of additional usable space directly adjacent to the Department's existing facilities. The foundation and structure were originally designed with the proposed addition in mind, and will not require the use of additional land in the area. However, the space provided will not be sufficient to allow the vacation of any of the existing facilities presently used by the Department. First Unit of Plant Science Building (Department of Agronomy) 1. Size — Building—64,000 net square feet; 104,000 gross square feet Greenhouses—21,550 gross square feet 2. Space Net Sq. Ft. a. Present assigned space (excluding greenhouses and farm buildings). . 44,057 b. Estimated deficiency for present program 7,5°° c. Estimate of additional space required through 1969 (includes ' b ' above) 19,124 d. Space to be vacated upon completion of this project Location Net Sq. Ft. Proposed Reassignment Davenport Hall 44)057 Geology 3- Statement of Urgency of Need Because of the central location of Davenport Hall, its ultimate use is required for the College of Liberal Arts and Sciences. The space that can be vacated by construction for Agronomy will relieve the immediate need to construct space for Geology, the most pressing need in the College of Liberal Arts and Sciences.
| |