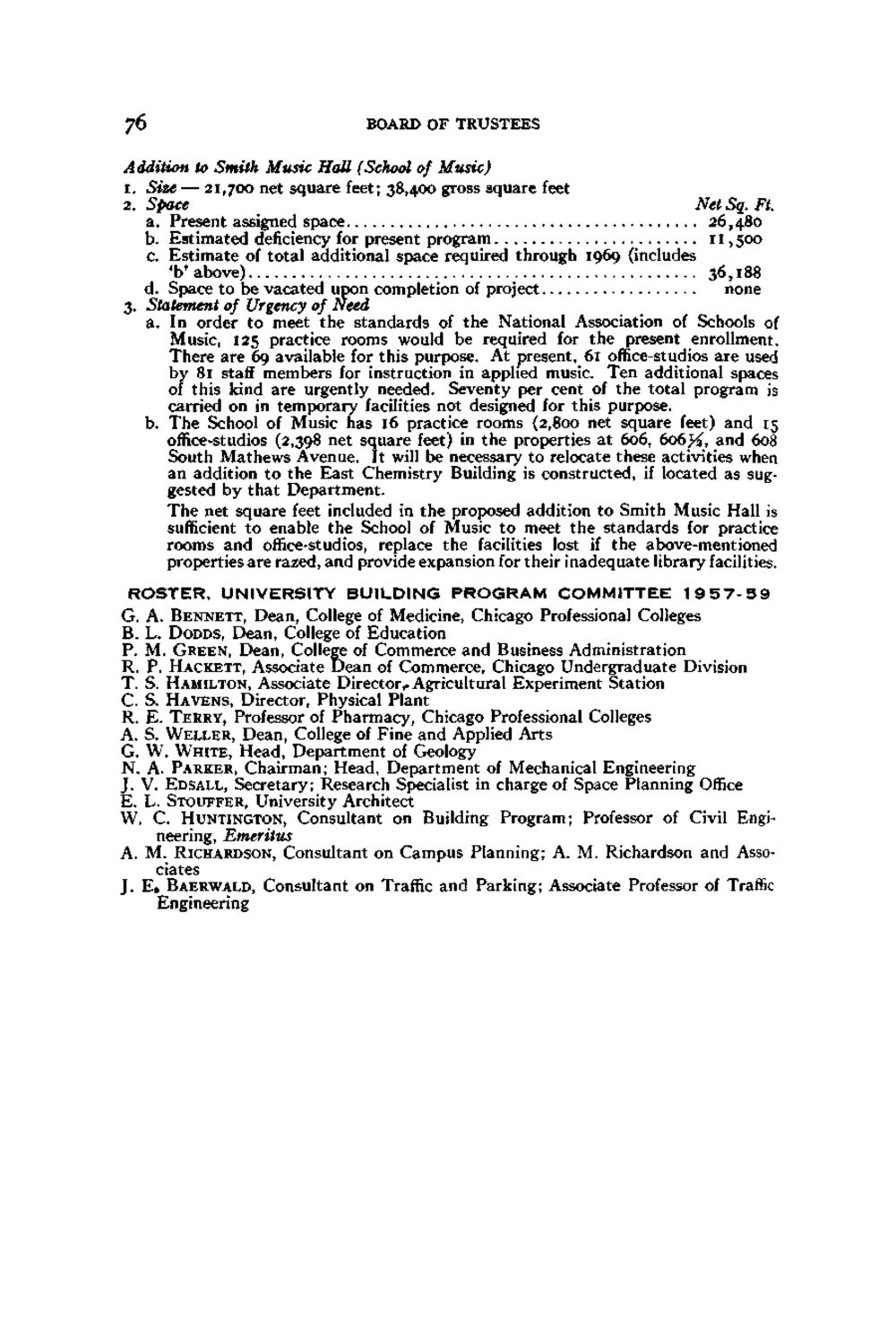| |
| |
Caption: Board of Trustees Minutes - 1960
This is a reduced-resolution page image for fast online browsing.

EXTRACTED TEXT FROM PAGE:
76 BOARD OF TRUSTEES Addition to Smith Music Hall (School of Music) i . Size — 21,700 net square feet; 38,400 gross square feet 2. Space Net Sq. Ft. a. Present assigned space 26,480 b. Estimated deficiency for present program 11,500 c. Estimate of total additional space required through 1969 (includes 'b' above) 36,188 d. Space to be vacated upon completion of project none 3. Statement of Urgency of Need a. In order to meet the standards of the National Association of Schools of Music, 125 practice rooms would be required for the present enrollment. There are 69 available for this purpose. At present, 61 office-studios are used by 81 staff members for instruction in applied music. Ten additional spaces of this kind are urgently needed. Seventy per cent of the total program is carried on in temporary facilities not designed for this purpose. b. The School of Music has 16 practice rooms (2,800 net square feet) and 15 office-studios (2,398 net square feet) in the properties a t 606, 6o6yi, and 608 South Mathews Avenue. It will be necessary to relocate these activities when an addition to the East Chemistry Building is constructed, if located as suggested by t h a t Department. The net square feet included in the proposed addition to Smith Music Hall is sufficient to enable the School of Music to meet t h e standards for practice rooms and office-studios, replace the facilities lost if the above-mentioned properties are razed, and provide expansion for their inadequate library facilities. ROSTER. UNIVERSITY BUILDING PROGRAM COMMITTEE 1 9 5 7 - 5 9 G. A. BENNETT, Dean, College of Medicine, Chicago Professional Colleges B. L. DODDS, Dean, College of Education P. M. G R E E N , Dean, College of Commerce and Business Administration R. P. HACKETT, Associate Dean of Commerce, Chicago Undergraduate Division T. S. HAMILTON, Associate Director,. Agricultural Experiment Station C. S. HAVENS, Director, Physical Plant R. E. TERRY, Professor of Pharmacy, Chicago Professional Colleges A. S. W E L L E R , Dean, College of Fine and Applied Arts G. W. W H I T E , Head, Department of Geology N. A. PARKER, Chairman; Head, Department of Mechanical Engineering J. V. EDSALL, Secretary; Research Specialist in charge of Space Planning Office E. L. STOUFFER, University Architect W. C. HUNTINGTON, Consultant on Building Program; Professor of Civil Engineering, Emeritus A. M. RICHARDSON, Consultant on Campus Planning; A. M. Richardson and Associates J. E , BAERWALD, Consultant on Traffic and Parking; Associate Professor of Traffic Engineering
| |