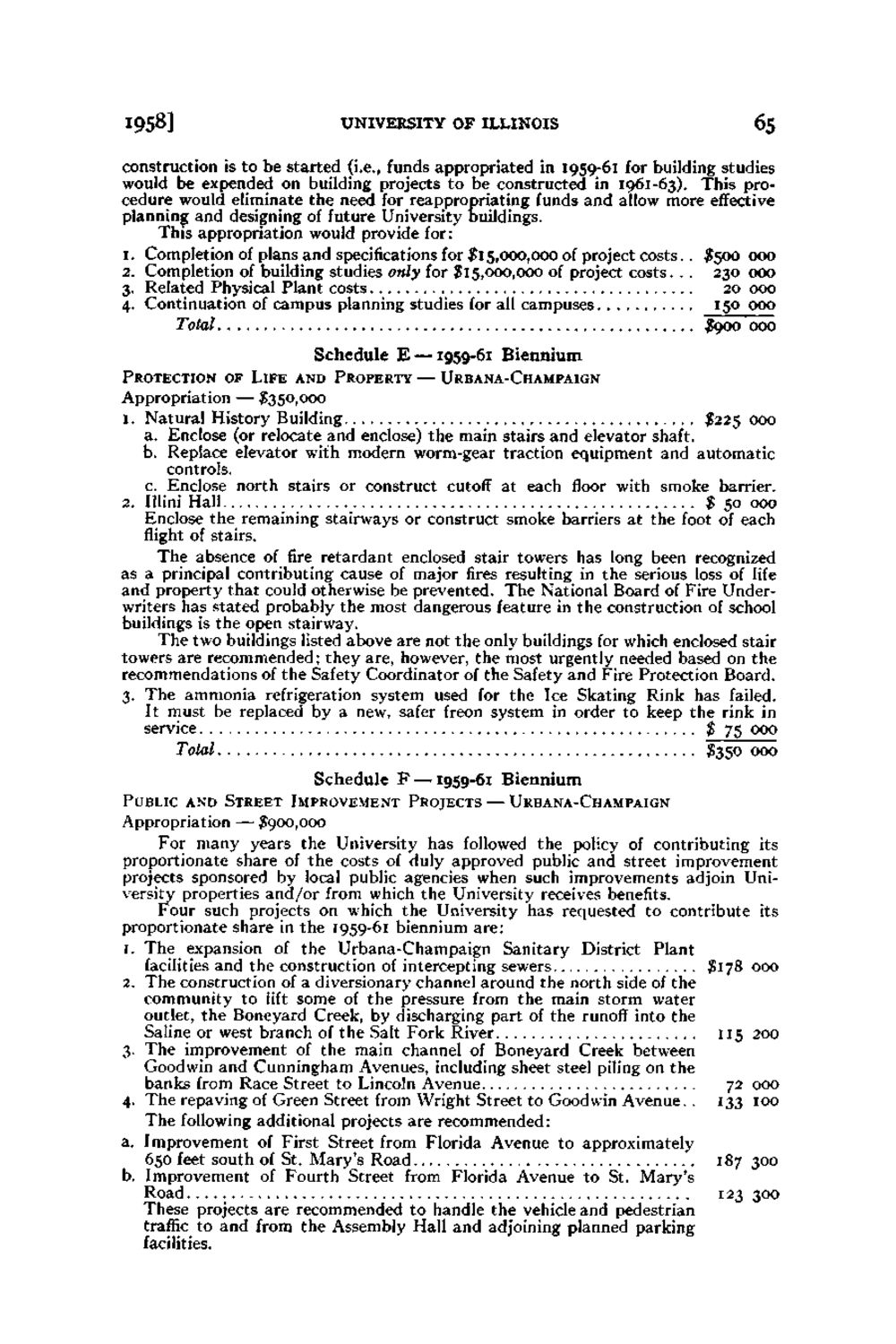Caption: Board of Trustees Minutes - 1960
This is a reduced-resolution page image for fast online browsing.

EXTRACTED TEXT FROM PAGE:
1958] UNIVERSITY OF ILLINOIS 65 construction is to be started (i.e., funds appropriated in 1959-61 for building studies would be expended on building projects to be constructed in 1961-63). This procedure would eliminate the need for reappropriating funds and allow more effective planning and designing of future University buildings. This appropriation would provide for: 1. Completion of plans and specifications for $15,000,000 of project c o s t s . . #500 000 2. Completion of building studies only for 815,000,000 of project costs. . . 230 000 3. Related Physical Plant costs 20 000 4. Continuation of campus planning studies for all campuses 150 000 Total #900 OOO Schedule E —1959-61 Biennium PROTECTION OF L I F E AND PROPERTY — URBANA-CHAMPAIGN Appropriation — $350,000 1. Natural History Building #225 000 a. Enclose (or relocate and enclose) the main stairs and elevator shaft. b. Replace elevator with modern worm-gear traction equipment and automatic controls. c. Enclose north stairs or construct cutoff at each floor with smoke barrier. 2. Illini Hall $ 50 000 Enclose the remaining stairways or construct smoke barriers at the foot of each flight of stairs. The absence of fire retardant enclosed stair towers has long been recognized as a principal contributing cause of major fires resulting in the serious loss of life and property that could otherwise be prevented. The National Board of Fire Underwriters has stated probably the most dangerous feature in the construction of school buildings is the open stairway. The two buildings listed above are not the only buildings for which enclosed stair towers are recommended; they are, however, the most urgently needed based on the recommendations of the Safety Coordinator of the Safety and Fire Protection Board. 3. The ammonia refrigeration system used for the Ice Skating Rink has failed. It must be replaced by a new, safer freon system in order to keep the rink in service $ 75 000 Total $350 000 Schedule F —1959-61 B i e n n i u m PUBLIC AND S T R E E T IMPROVEMENT PROJECTS — URBANA-CHAMPAIGN Appropriation — $900,000 For many years the University has followed the policy of contributing its proportionate share of the costs of duly approved public and street improvement projects sponsored by local public agencies when such improvements adjoin University properties a n d / o r from which the University receives benefits. Four such projects on which the University has requested to contribute its proportionate share in the 1959-61 biennium are: 1. The expansion of the Urbana-Champaign Sanitary District Plant facilities and the construction of intercepting sewers $178 000 2. The construction of a diversionary channel around the north side of the community to lift some of the pressure from the main storm water outlet, the Boneyard Creek, by discharging part of the runoff into the Saline or west branch of the Salt Fork River 115 200 3. The improvement of the main channel of Boneyard Creek between Goodwin and Cunningham Avenues, including sheet steel piling on the banks from Race Street to Lincoln Avenue 72 000 4. The repaving of Green Street from Wright Street to Goodwin Avenue. . 133 100 The following additional projects are recommended: a. Improvement of First Street from Florida Avenue to approximately 650 feet south of St. Mary's Road 187 300 b. Improvement of Fourth Street from Florida Avenue to St. Mary's Road 123 300 These projects are recommended to handle the vehicle and pedestrian traffic to and from the Assembly Hall and adjoining planned parking facilities.
|