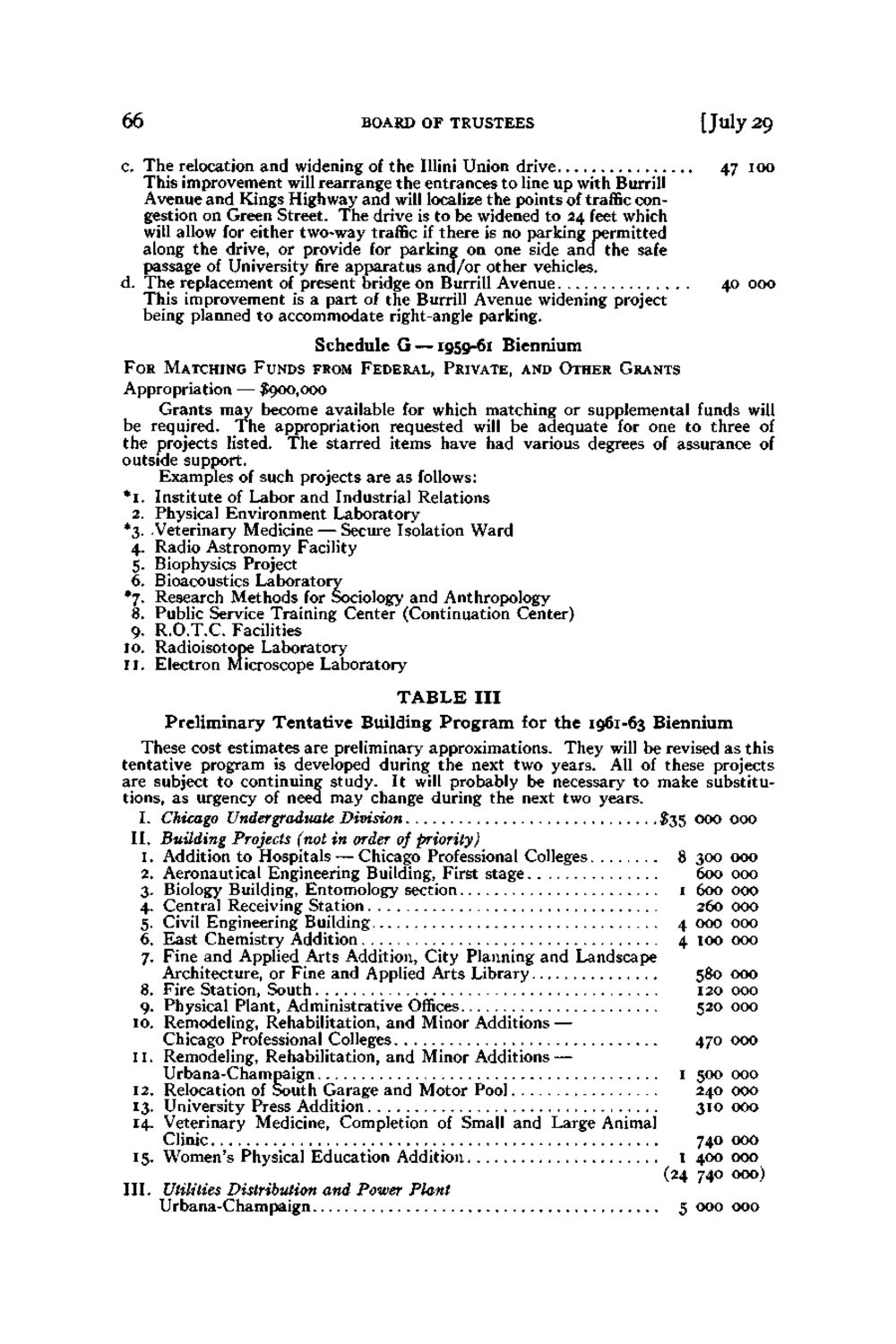| |
| |
Caption: Board of Trustees Minutes - 1960
This is a reduced-resolution page image for fast online browsing.

EXTRACTED TEXT FROM PAGE:
66 BOARD OF TRUSTEES [July 29 47 100 c. The relocation and widening of the Illini Union drive This improvement will rearrange the entrances to line up with Burrill Avenue and Kings Highway and will localize the points of traffic congestion on Green Street. The drive is to be widened to 24 feet which will allow for either two-way traffic if there is no parking permitted along the drive, or provide for parking on one side and the safe passage of University fire apparatus a n d / o r other vehicles. d. The replacement of present bridge on Burrill Avenue This improvement is a part of the Burrill Avenue widening project being planned t o accommodate right-angle parking. Schedule G — 1959-61 B i e n n i u m F O R MATCHING F U N D S FROM FEDERAL, PRIVATE, AND O T H E R GRANTS 40 000 Appropriation — $900,000 Grants may become available for which matching or supplemental funds will be required. The appropriation requested will be adequate for one to three of the projects listed. The starred items have had various degrees of assurance of outside support. Examples of such projects are as follows: * i . Institute of Labor and Industrial Relations 2. Physical Environment Laboratory *3. -Veterinary Medicine — Secure Isolation Ward 4. Radio Astronomy Facility 5. Biophysics Project 6. Bioacoustics Laboratory *7. Research Methods for Sociology and Anthropology 8. Public Service Training Center (Continuation Center) 9. R.O.T.C. Facilities 10. Radioisotope Laboratory 11. Electron Microscope Laboratory TABLE III P r e l i m i n a r y T e n t a t i v e Building P r o g r a m for t h e 1961-63 B i e n n i u m These cost estimates are preliminary approximations. They will be revised as this tentative program is developed during the next two years. All of these projects are subject to continuing study. It will probably be necessary to make substitutions, as urgency of need may change during the next two years. I. Chicago Undergraduate Division $35 000 000 II. Building Projects (not in order of priority) 1. Addition to Hospitals — Chicago Professional Colleges 8 300 000 2. Aeronautical Engineering Building, First stage 600 000 3. Biology Building, Entomology section 1 600 000 4. Central Receiving Station 260 000 5. Civil Engineering Building 4 000 000 6. East Chemistry Addition 4 100 000 7. Fine and Applied Arts Addition, City Planning and Landscape Architecture, or Fine and Applied Arts Library 580 000 8. Fire Station, South 120 000 9. Physical Plant, Administrative Offices 520 000 10. Remodeling, Rehabilitation, and Minor Additions — Chicago Professional Colleges 470 000 11. Remodeling, Rehabilitation, and Minor Additions — Urbana-Champaign I 500 000 12. Relocation of South Garage and Motor Pool 240 000 13. University Press Addition 310 000 14. Veterinary Medicine, Completion of Small and Large Animal Clinic 740 OOO 15. Women's Physical Education Addition 1 400 000 (24 740 000) I I I . Utilities Distribution and Power Plant Urbana-Champaign 5 000 000
| |