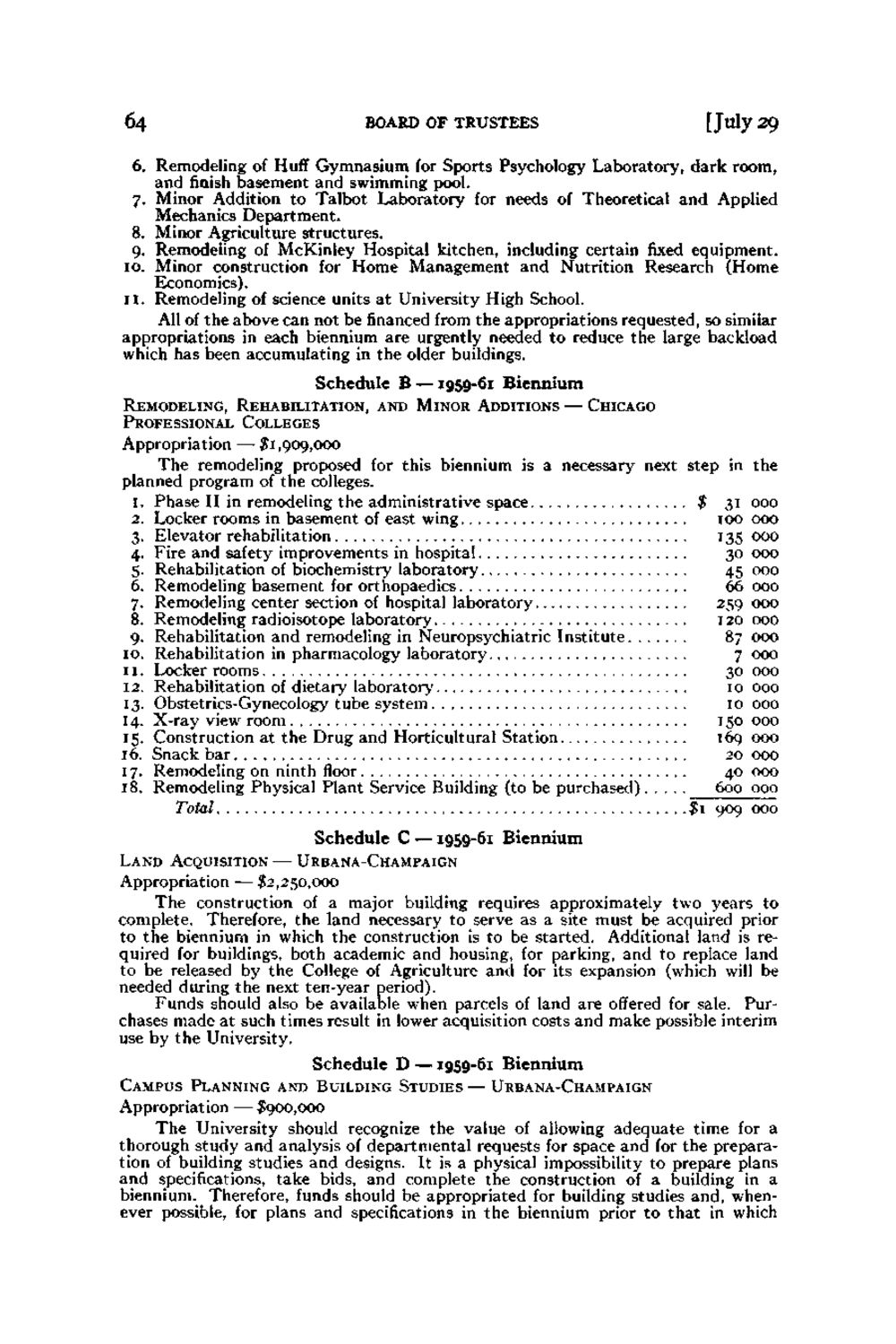Caption: Board of Trustees Minutes - 1960
This is a reduced-resolution page image for fast online browsing.

EXTRACTED TEXT FROM PAGE:
64 BOARD OF TRUSTEES [July 29 6. Remodeling of Huff Gymnasium for Sports Psychology Laboratory, dark room, and finish basement and swimming pool. 7. Minor Addition to Talbot Laboratory for needs of Theoretical and Applied Mechanics Department. 8. Minor Agriculture structures. 9. Remodeling of McKinley Hospital kitchen, including certain fixed equipment. 10. Minor construction for Home Management and Nutrition Research (Home Economics), n . Remodeling of science units a t University High School. All of the above can not be financed from the appropriations requested, so similar appropriations in each biennium are urgently needed to reduce the large backload which has been accumulating in the older buildings. Schedule B —1959-61 B i e n n i u m REMODELING, REHABILITATION, AND M I N O R ADDITIONS —• CHICAGO PROFESSIONAL COLLEGES Appropriation — $1,909,000 The remodeling proposed for this biennium is a necessary next step in planned program of the colleges. 1. Phase II in remodeling the administrative space $ 31 2. Locker rooms in basement of east wing too 3. Elevator rehabilitation 135 4. Fire and safety improvements in hospital 30 5. Rehabilitation of biochemistry laboratory 45 6. Remodeling basement for orthopaedics 66 7. Remodeling center section of hospital laboratory 259 8. Remodeling radioisotope laboratory 120 9. Rehabilitation and remodeling in Neuropsychiatry Institute 87 10. Rehabilitation in pharmacology laboratory 7 11. Locker rooms 30 12. Rehabilitation of dietary laboratory 10 13. Obstetrics-Gynecology tube system 10 14. X-ray view room 150 15. Construction at the Drug and Horticultural Station 169 16. Snack bar 20 17. Remodeling on ninth floor 40 18. Remodeling Physical Plant Service Building (to be purchased) 600 Total $1 909 Schedule C —1959-61 B i e n n i u m L A N D ACQUISITION — UEBANA-CHAMPAIGN the 000 000 000 000 000 000 000 000 000 000 000 000 000 000 000 000 000 000 000 Appropriation — $2,250,000 The construction of a major building requires approximately two years to complete. Therefore, the land necessary to serve as a site must be acquired prior to t h e biennium in which the construction is to be started. Additional land is required for buildings, both academic and housing, for parking, and to replace land to be released by the College of Agriculture and for its expansion (which will be needed during the next ten-year period). Funds should also be available when parcels of land are offered for sale. Purchases made at such times result in lower acquisition costs and make possible interim use by t h e University. S c h e d u l e D —1959-61 B i e n n i u m CAMPUS PLANNING AND B U I L D I N G STUDIES—UEBANA-CHAMPAIGN Appropriation — $900,000 T h e University should recognize the value of allowing adequate time for a thorough study and analysis of departmental requests for space and for the preparation of building studies and designs. It is a physical impossibility to prepare plans and specifications, take bids, and complete the construction of a building in a biennium. Therefore, funds should be appropriated for building studies and, whenever possible, for plans and specifications in the biennium prior to t h a t in which
|