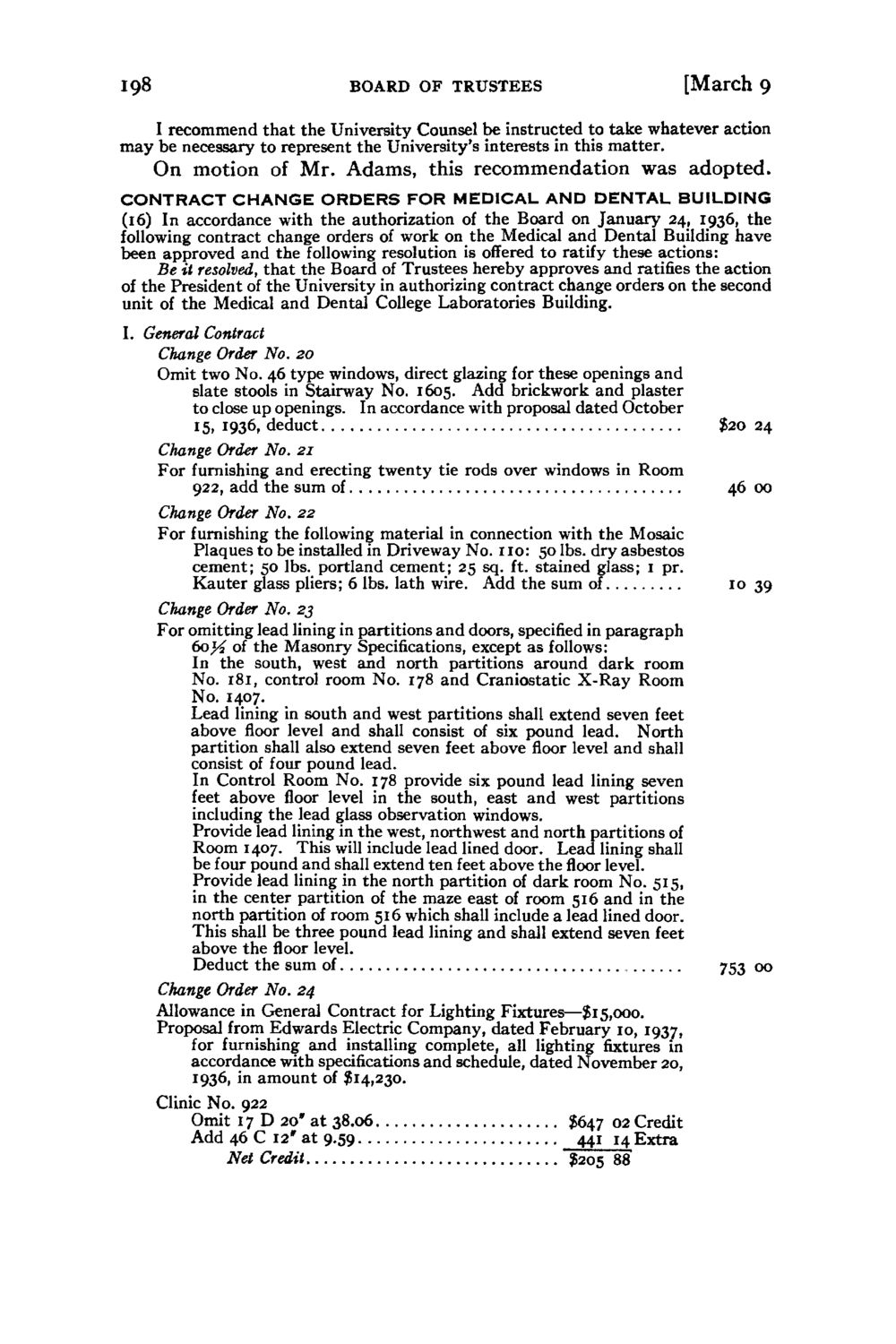| |
| |
Caption: Board of Trustees Minutes - 1938
This is a reduced-resolution page image for fast online browsing.

EXTRACTED TEXT FROM PAGE:
198 BOARD OF TRUSTEES [March 9 I recommend t h a t the University Counsel be instructed to take whatever action may be necessary to represent the University's interests in this matter. O n m o t i o n of M r . A d a m s , t h i s r e c o m m e n d a t i o n w a s a d o p t e d . CONTRACT CHANGE ORDERS FOR MEDICAL AND DENTAL BUILDING (16) In accordance with the authorization of the Board on January 24, 1936, the following contract change orders of work on the Medical and Dental Building have been approved and the following resolution is offered to ratify these actions: Be it resolved, that the Board of Trustees hereby approves and ratifies the action of the President of the University in authorizing contract change orders on the second unit of the Medical and Dental College Laboratories Building. I. General Contract Change Order No. 20 Omit two No. 46 type windows, direct glazing for these openings and slate stools in Stairway No. 1605. Add brickwork and plaster to close up openings. In accordance with proposal dated October 15, 1936, deduct Change Order No. 21 For furnishing and erecting twenty tie rods over windows in Room 922, add the sum of Change Order No. 22 For furnishing the following material in connection with the Mosaic Plaques to be installed in Driveway No. n o : 50 lbs. dry asbestos cement; 50 lbs. portland cement; 25 sq. ft. stained glass; 1 pr. Kauter glass pliers; 6 lbs. lath wire. Add the sum of Change Order No. 23 For omitting lead lining in partitions and doors, specified in paragraph 6o}4 of the Masonry Specifications, except as follows: In the south, west and north partitions around dark room No. 181, control room No. 178 and Craniostatic X-Ray Room No. 1407. Lead lining in south and west partitions shall extend seven feet above floor level and shall consist of six pound lead. North partition shall also extend seven feet above floor level and shall consist of four pound lead. In Control Room No. 178 provide six pound lead lining seven feet above floor level in the south, east and west partitions including the lead glass observation windows. Provide lead lining in the west, northwest and north partitions of Room 1407. This will include lead lined door. Lead lining shall be four pound and shall extend ten feet above the floor level. Provide lead lining in the north partition of dark room No. 515, in the center partition of the maze east of room 516 and in the north partition of room 516 which shall include a lead lined door. This shall be three pound lead lining and shall extend seven feet above the floor level. Deduct the sum of Change Order No. 24 Allowance in General Contract for Lighting Fixtures—$15,000. Proposal from Edwards Electric Company, dated February 10, 1937, for furnishing and installing complete, all lighting fixtures in accordance with specifications and schedule, dated November 20, 1936, in amount of $14,230. Clinic No. 922 Omit 17 D 20" a t 38.06 Add 46 C 12' a t 9.59 Net Credit $647 02 Credit 441 14 Extra $205 88 $20 24 46 00 10 39 753 00
| |