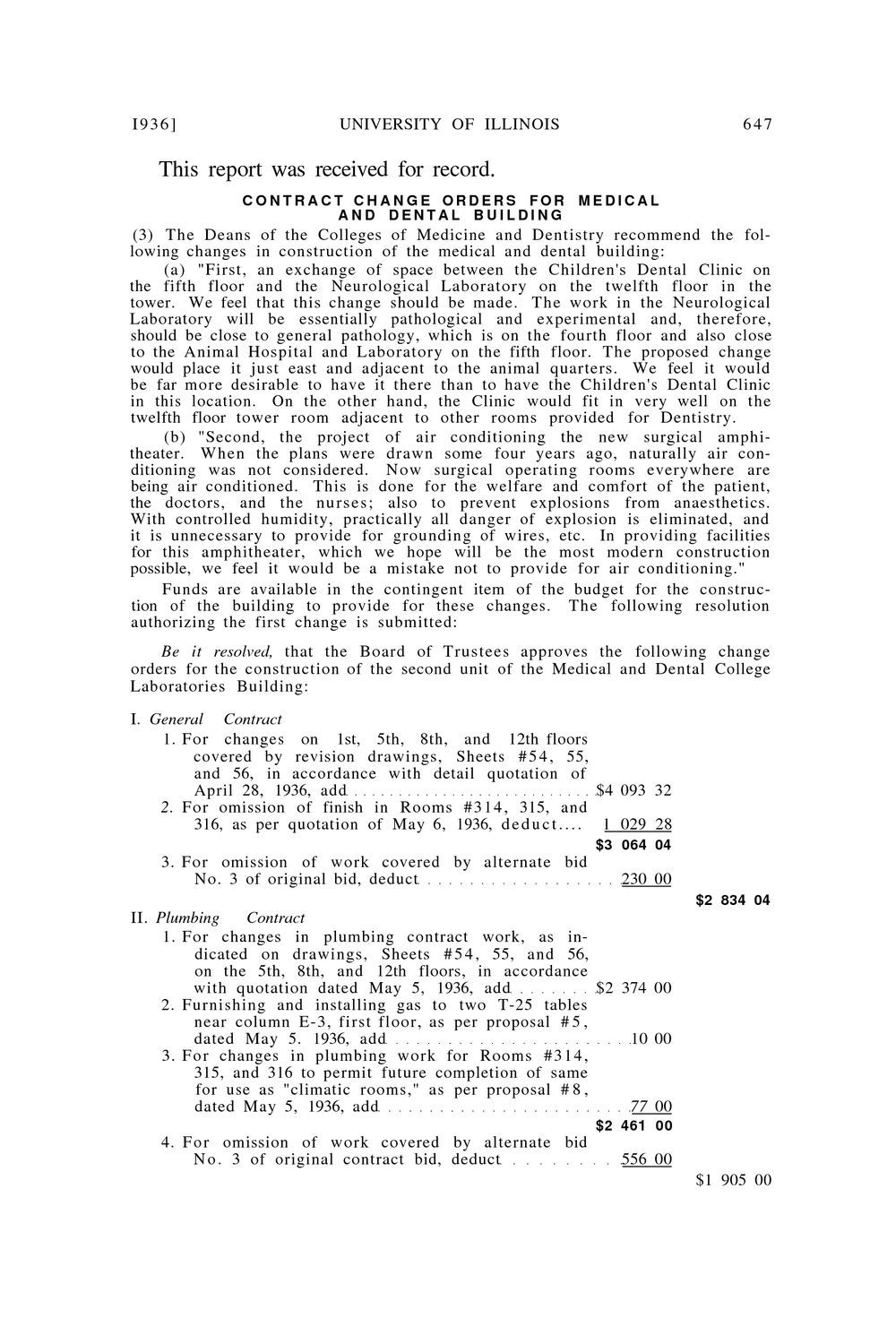| |
| |
Caption: Board of Trustees Minutes - 1936
This is a reduced-resolution page image for fast online browsing.

EXTRACTED TEXT FROM PAGE:
I936] UNIVERSITY OF ILLINOIS 647 This report was received for record. CONTRACT CHANGE ORDERS FOR MEDICAL AND DENTAL BUILDING (3) The Deans of the Colleges of Medicine and Dentistry recommend the following changes in construction of the medical and dental building: (a) "First, an exchange of space between the Children's Dental Clinic on the fifth floor and the Neurological Laboratory on the twelfth floor in the tower. We feel that this change should be made. T h e work in the Neurological Laboratory will be essentially pathological and experimental and, therefore, should be close to general pathology, which is on the fourth floor and also close to the Animal Hospital and Laboratory on the fifth floor. The proposed change would place it just east and adjacent to the animal quarters. We feel it would be far more desirable to have it there than to have the Children's Dental Clinic in this location. On the other hand, the Clinic would fit in very well on the twelfth floor tower room adjacent to other rooms provided for Dentistry. (b) "Second, the project of air conditioning the new surgical amphitheater. When the plans were drawn some four years ago, naturally air conditioning was not considered. Now surgical operating rooms everywhere are being air conditioned. This is done for the welfare and comfort of the patient, the doctors, and the n u r s e s ; also to prevent explosions from anaesthetics. With controlled humidity, practically all danger of explosion is eliminated, and it is unnecessary to provide for grounding of wires, etc. In providing facilities for this amphitheater, which we hope will be the most modern construction possible, we feel it would be a mistake not to provide for air conditioning." Funds are available in the contingent item of the budget for the construction of the building to provide for these changes. The following resolution authorizing the first change is submitted: Be it resolved, that the Board of Trustees approves the following change orders for the construction of the second unit of the Medical and Dental College Laboratories Building: I. General Contract 1. For changes on 1st, 5th, 8th, and 12th floors covered by revision drawings, Sheets # 5 4 , 55, and 56, in accordance with detail quotation of April 28, 1936, add $4 093 32 2. For omission of finish in Rooms # 3 1 4 , 315, and 316, as per quotation of May 6, 1936, d e d u c t . . . . 1 029 28 $3 064 04 3. For omission of work covered by alternate bid No. 3 of original bid, deduct 230 00 $2 834 04 II. Plumbing Contract 1. For changes in plumbing contract work, as indicated on drawings, Sheets # 5 4 , 55, and 56, on the 5th, 8th, and 12th floors, in accordance with quotation dated May 5, 1936, add $2 374 00 2. Furnishing and installing gas to two T-25 tables near column E-3, first floor, as per proposal # 5 , dated May 5. 1936, add 10 00 3. F o r changes in plumbing work for Rooms # 3 1 4 , 315, and 316 to permit future completion of same for use as "climatic rooms," as per proposal # 8 , dated May 5, 1936, add 77 00 $2 461 00 4. F o r omission of work covered by alternate bid N o . 3 of original contract bid, deduct 556 00 $1 905 00
| |