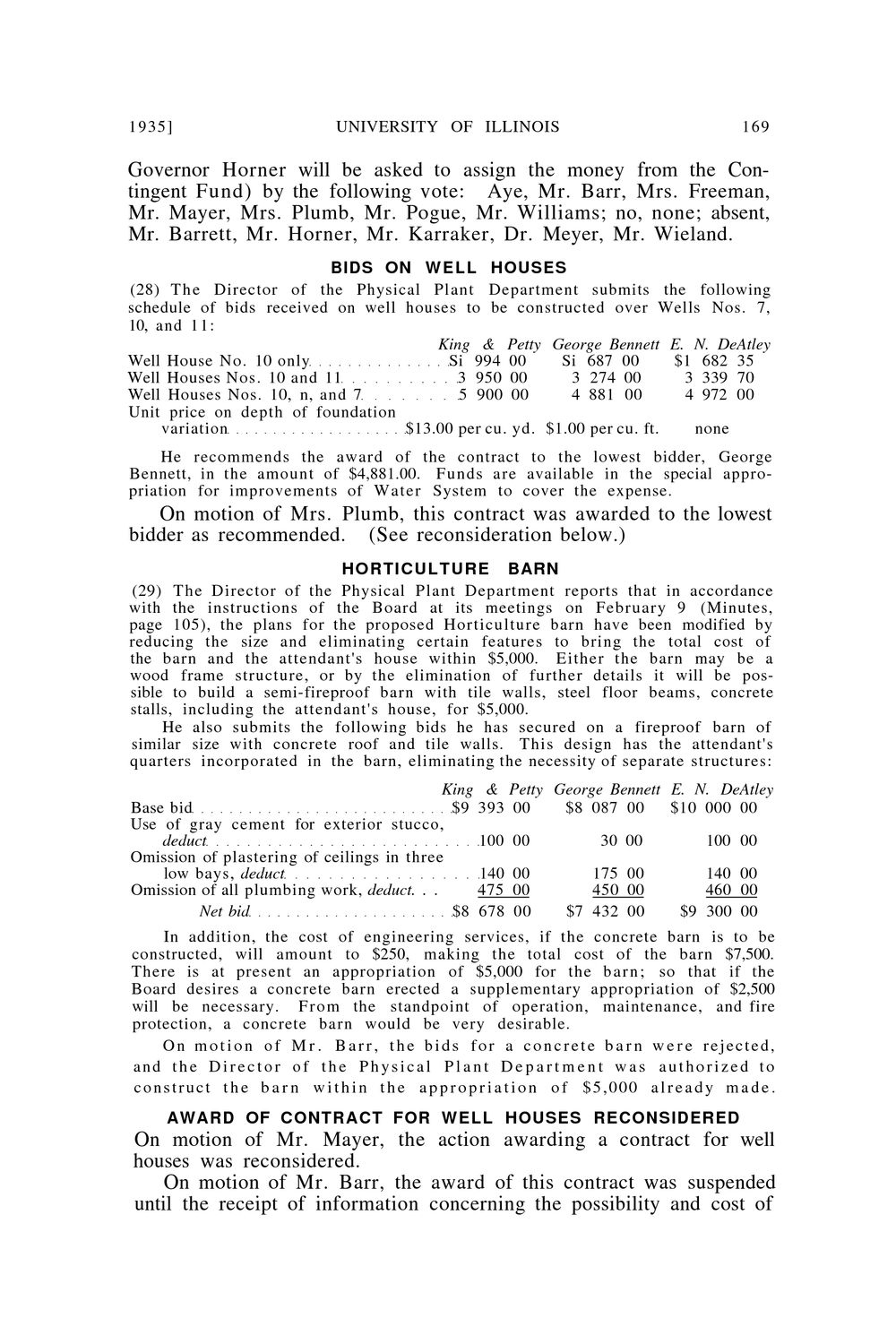| |
| |
Caption: Board of Trustees Minutes - 1936
This is a reduced-resolution page image for fast online browsing.

EXTRACTED TEXT FROM PAGE:
1935] UNIVERSITY OF ILLINOIS 169 Governor Horner will be asked to assign the money from the Contingent Fund) by the following vote: Aye, Mr. Barr, Mrs. Freeman, Mr. Mayer, Mrs. Plumb, Mr. Pogue, Mr. Williams; no, none; absent, Mr. Barrett, Mr. Horner, Mr. Karraker, Dr. Meyer, Mr. Wieland. BIDS ON WELL HOUSES (28) T h e Director of the Physical Plant Department submits the following schedule of bids received on well houses to be constructed over Wells Nos. 7, 10, and 11: King & Petty George Bennett E. N. DeAtley Well House No. 10 only Si 994 00 Si 687 00 $1 682 35 Well Houses Nos. 10 and 11 3 950 00 3 274 00 3 339 70 Well Houses Nos. 10, n, and 7 5 900 00 4 881 00 4 972 00 Unit price on depth of foundation variation $13.00 per cu. yd. $1.00 per cu. ft. none He recommends the award of the contract to the lowest bidder, George Bennett, in the amount of $4,881.00. Funds are available in the special appropriation for improvements of Water System to cover the expense. On motion of Mrs. Plumb, this contract was awarded to the lowest bidder as recommended. (See reconsideration below.) HORTICULTURE BARN (29) T h e Director of the Physical Plant Department reports that in accordance with the instructions of the Board at its meetings on February 9 (Minutes, page 105), the plans for the proposed Horticulture barn have been modified by reducing the size and eliminating certain features to bring the total cost of the barn and the attendant's house within $5,000. Either the barn may be a wood frame structure, or by the elimination of further details it will be possible to build a semi-fireproof barn with tile walls, steel floor beams, concrete stalls, including the attendant's house, for $5,000. He also submits the following bids he has secured on a fireproof barn of similar size with concrete roof and tile walls. This design has the attendant's quarters incorporated in the barn, eliminating the necessity of separate structures: King & Petty George Bennett E. N. DeAtley Base bid $9 393 00 $8 087 00 $10 000 00 Use of gray cement for exterior stucco, deduct 100 00 30 00 100 00 Omission of plastering of ceilings in three low bays, deduct 140 00 175 00 140 00 Omission of all plumbing work, deduct. . . 475 00 450 00 460 00 Net bid $8 678 00 $7 432 00 $9 300 00 In addition, the cost of engineering services, if the concrete barn is to be constructed, will amount to $250, making the total cost of the barn $7,500. There is at present an appropriation of $5,000 for the b a r n ; so that if the Board desires a concrete barn erected a supplementary appropriation of $2,500 will be necessary. F r o m the standpoint of operation, maintenance, and fire protection, a concrete barn would be very desirable. On motion of M r . Barr, the bids for a concrete b a r n w e r e rejected, and t h e D i r e c t o r of t h e Physical P l a n t D e p a r t m e n t w a s authorized to construct t h e b a r n within the a p p r o p r i a t i o n of $5,000 already m a d e . AWARD OF CONTRACT FOR WELL HOUSES RECONSIDERED On motion of Mr. Mayer, the action awarding a contract for well houses was reconsidered. On motion of Mr. Barr, the award of this contract was suspended until the receipt of information concerning the possibility and cost of
| |