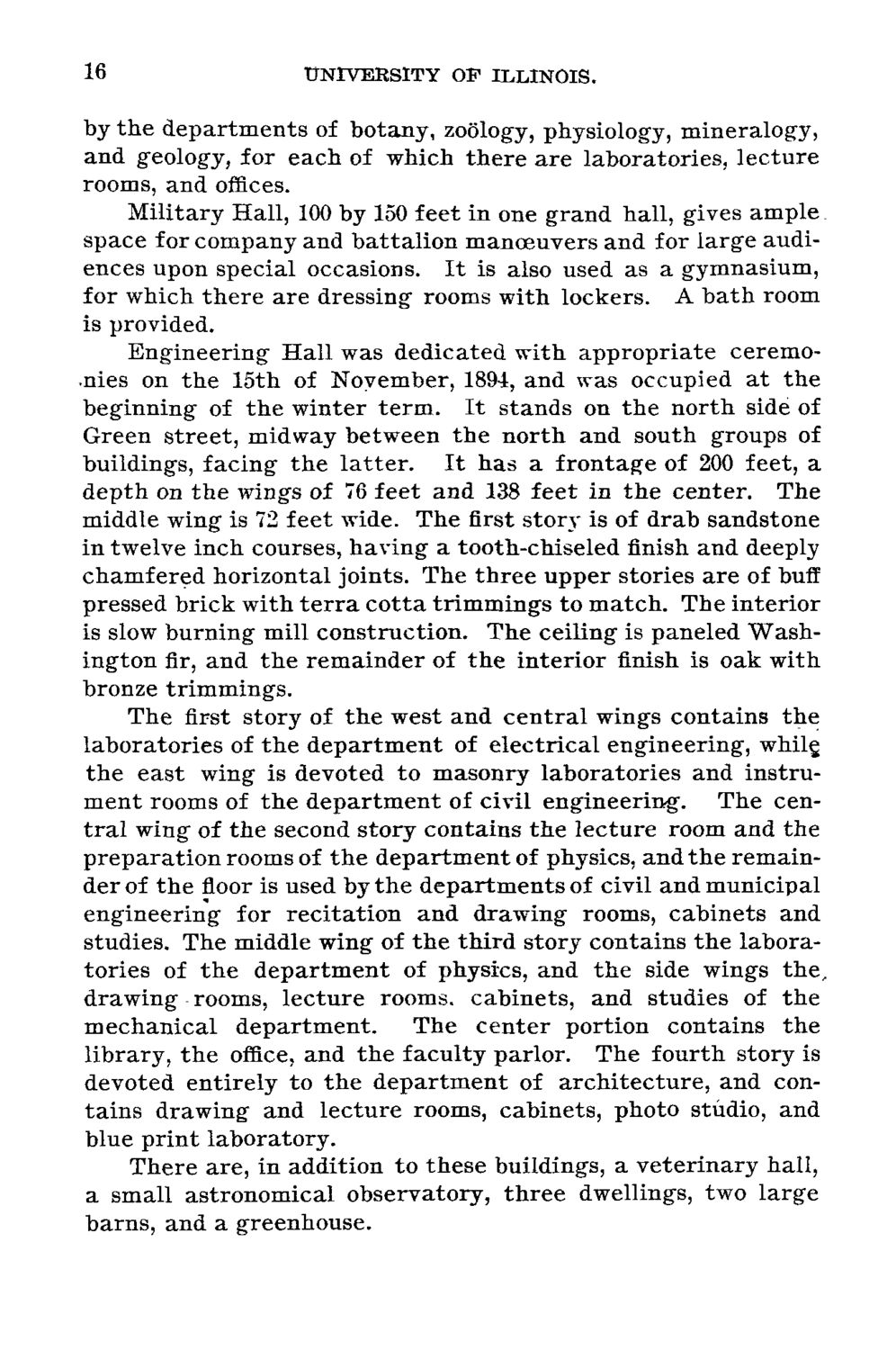| |
| |
Caption: Course Catalog - 1894-1895
This is a reduced-resolution page image for fast online browsing.

EXTRACTED TEXT FROM PAGE:
16 UNIVERSITY OF ILLINOIS. by the departments of botany, zoology, physiology, mineralogy, and geology, for each of which there are laboratories, lecture rooms, and offices. Military Hall, 100 by 150 feet in one grand hall, gives ample space for company and battalion manoeuvers and for large audiences upon special occasions. It is also used as a gymnasium, for which there are dressing rooms with lockers. A bath room is provided. Engineering Hall was dedicated with appropriate ceremonies on the 15th of November, 189-4, and was occupied at the beginning of the winter term. It stands on the north side of Green street, midway between the north and south groups of buildings, facing the latter. It has a frontage of 200 feet, a depth on the wings of 76 feet and 138 feet in the center. The middle wing is 72 feet wide. The first story is of drab sandstone in twelve inch courses, having a tooth-chiseled finish and deeply chamfered horizontal joints. The three upper stories are of buff pressed brick with terra cotta trimmings to match. The interior is slow burning mill construction. The ceiling is paneled Washington fir, and the remainder of the interior finish is oak with bronze trimmings. The first story of the west and central wings contains the laboratories of the department of electrical engineering, whilg the east wing is devoted to masonry laboratories and instrument rooms of the department of civil engineering. The central wing of the second story contains the lecture room and the preparation rooms of the department of physics, and the remainder of the floor is used by the departments of civil and municipal engineering for recitation and drawing rooms, cabinets and studies. The middle wing of the third story contains the laboratories of the department of physics, and the side wings the, drawing rooms, lecture rooms, cabinets, and studies of the mechanical department. The center portion contains the library, the office, and the faculty parlor. The fourth story is devoted entirely to the department of architecture, and contains drawing and lecture rooms, cabinets, photo studio, and blue print laboratory. There are, in addition to these buildings, a veterinary hall, a small astronomical observatory, three dwellings, two large barns, and a greenhouse.
| |