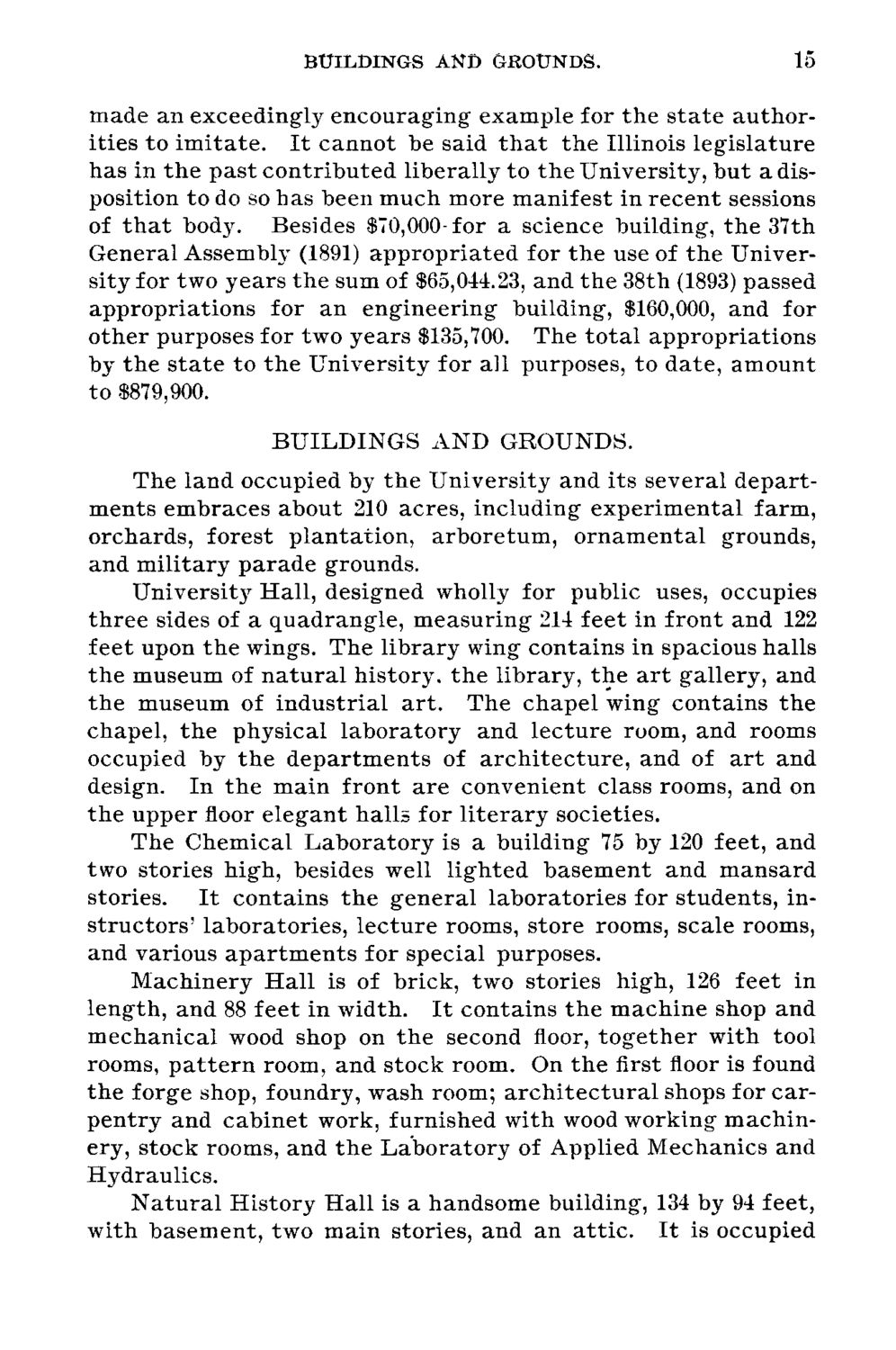| |
| |
Caption: Course Catalog - 1894-1895
This is a reduced-resolution page image for fast online browsing.

EXTRACTED TEXT FROM PAGE:
BUILDINGS AND GROUNDS. 15 made an exceedingly encouraging example for the state authorities to imitate. It cannot be said that the Illinois legislature has in the past contributed liberally to the University, but a disposition to do so has been much more manifest in recent sessions of that body. Besides $70,000-for a science building, the 37th General Assembly (1891) appropriated for the use of the University for two years the sum of $65,044.23, and the 38th (1893) passed appropriations for an engineering building, $160,000, and for other purposes for two years $135,700. The total appropriations by the state to the University for all purposes, to date, amount to $879,900. BUILDINGS AND GROUNDS. The land occupied by the University and its several departments embraces about 210 acres, including experimental farm, orchards, forest plantation, arboretum, ornamental grounds, and military parade grounds. University Hall, designed wholly for public uses, occupies three sides of a quadrangle, measuring 214 feet in front and 122 feet upon the wings. The library wing contains in spacious halls the museum of natural history, the library, the art gallery, and the museum of industrial art. The chapel wing contains the chapel, the physical laboratory and lecture room, and rooms occupied by the departments of architecture, and of art and design. In the main front are convenient class rooms, and on the upper floor elegant halls for literary societies. The Chemical Laboratory is a building 75 by 120 feet, and two stories high, besides well lighted basement and mansard stories. It contains the general laboratories for students, instructors' laboratories, lecture rooms, store rooms, scale rooms, and various apartments for special purposes. Machinery Hall is of brick, two stories high, 126 feet in length, and 88 feet in width. It contains the machine shop and mechanical wood shop on the second floor, together with tool rooms, pattern room, and stock room. On the first floor is found the forge shop, foundry, wash room; architectural shops for carpentry and cabinet work, furnished with wood working machinery, stock rooms, and the Laboratory of Applied Mechanics and Hydraulics. Natural History Hall is a handsome building, 134 by 94 feet, with basement, two main stories, and an attic. It is occupied
| |