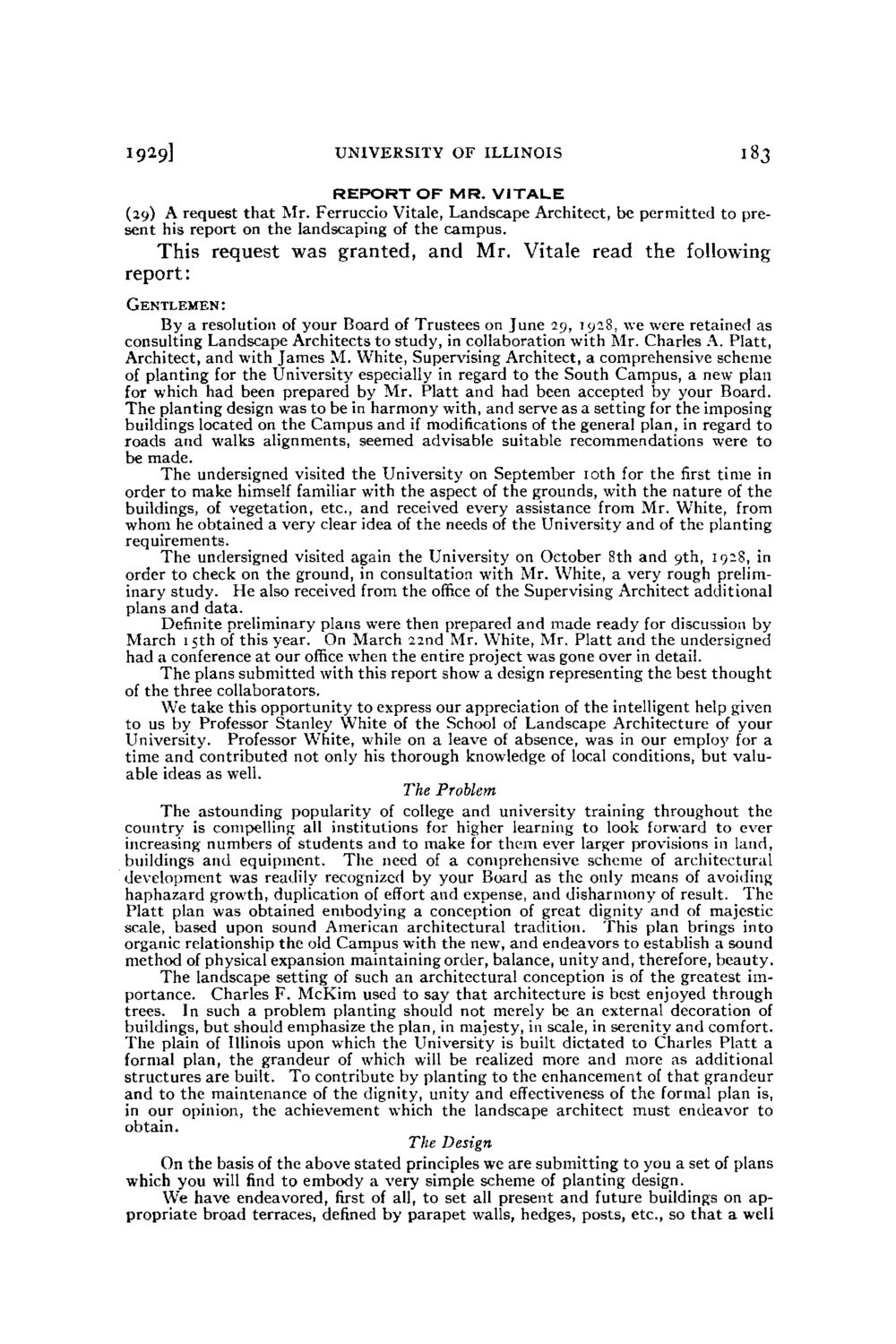| |
| |
Caption: Board of Trustees Minutes - 1930
This is a reduced-resolution page image for fast online browsing.

EXTRACTED TEXT FROM PAGE:
1929] UNIVERSITY OF ILLINOIS REPORT OF MR. V1TALE 183 (29) A request that Mr. Ferruccio Vitale, Landscape Architect, be permitted to present his report on the landscaping of the campus. This request w a s granted, a n d M r . Vitale read the following report: Gentlemen: By a resolution of your Board of Trustees on June 29, 1918, we were retained as consulting Landscape Architects to study, in collaboration with Mr. Charles A. Piatt, Architect, and with James M . White, Supervising Architect, a comprehensive scheme of planting for the University especially in regard to the South Campus, a new plan for which had been prepared by Mr. Piatt and had been accepted by your Board. The planting design was to be in harmony with, and serve as a setting for the imposing buildings located on the Campus and i modifications of the genera! plan, in regard to f roads and walks alignments, seemed advisable suitable recommendations were to be made. The undersigned visited the University on September 10th for the first time in order to make himself familiar with the aspect of the grounds, with the nature of the buildings, of vegetation, etc., and received every assistance from Mr. White, from w h o m he obtained a very clear idea of the needs of the University and of the planting requirements. The undersigned visited again the University on October 8th and 9th, 1918, in order to check on the ground, in consultation with Mr. White, a very rough preliminary study. H e also received from the office of the Supervising Architect additional plans and data. Definite preliminary plans were then prepared and made ready for discussion by March 15th of this year. On March 22nd Mr. White, Mr. Piatt and the undersigned had a conference at our office when the entire project was gone over in detail. The plans submitted with this report show a design representing the best thought of the three collaborators. W e take this opportunity to express our appreciation of the intelligent help given to us by Professor Stanley White of the School of Landscape Architecture of your University. Professor White, while on a leave of absence, was in our employ for a time and contributed not only his thorough knowledge of local conditions, but valuable ideas as well. The Problem The astounding popularity of college and university training throughout the country is compelling all institutions for higher learning to look forward to ever increasing numbers of students and to make for them ever larger provisions in land, buildings and equipment. The need of a comprehensive scheme of architectural development was readily recognized by your Board as the only means of avoiding haphazard growth, duplication of effort and expense, and disharmony of result. The Piatt plan was obtained embodying a conception of great dignity and of majestic scale, based upon sound American architectural tradition. This plan brings into organic relationship the old Campus with the new, and endeavors to establish a sound method of physical expansion maintaining order, balance, unity and, therefore, beauty. The landscape setting of such an architectural conception is of the greatest importance. Charles F. M c K i m used to say that architecture is best enjoyed through trees. In such a problem planting should not merely be an external decoration of buildings, but should emphasize the plan, in majesty, in scale, in serenity and comfort. The plain of Illinois upon which the University is built dictated to Charles Piatt a formal plan, the grandeur of which will be realized more and more as additional structures are built. To contribute by planting to the enhancement of that grandeur and to the maintenance of the dignity, unity and effectiveness of the formal plan is, in our opinion, the achievement which the landscape architect must endeavor to obtain. propriatehave endeavored,defined by parapet walls, hedges, posts, etc., so that a well which e thewillfindtheembodystatedThe Design we areof planting design.a set on apOnyoubroad terraces, first ofvery to set all present and future buildings of plans W basis of to above a all, simple scheme submitting to you principles
| |