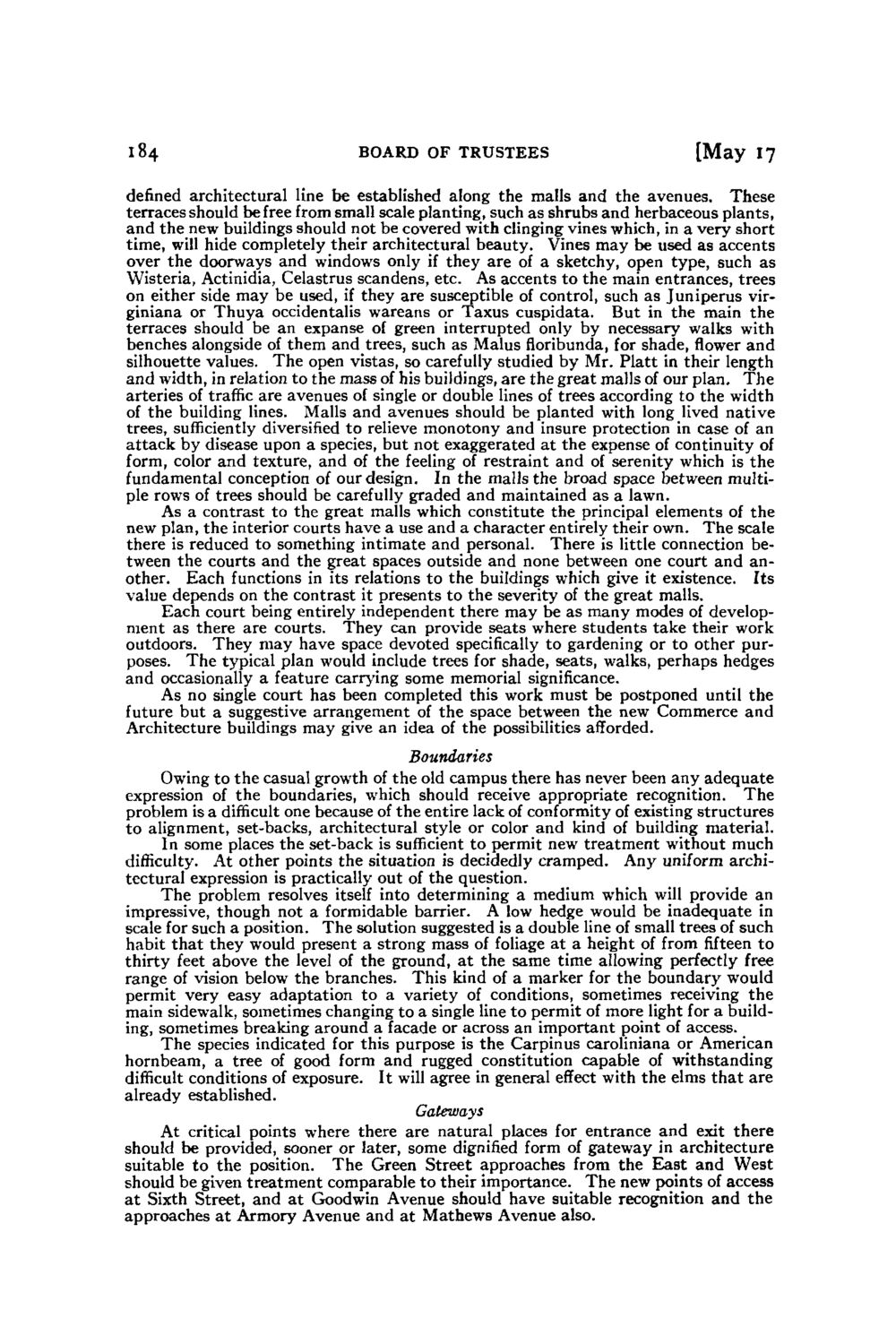| |
| |
Caption: Board of Trustees Minutes - 1930
This is a reduced-resolution page image for fast online browsing.

EXTRACTED TEXT FROM PAGE:
184 BOARD OF TRUSTEES [May 17 defined architectural line be established along the malls and the avenues. These terraces should be free from small scale planting, such as shrubs and herbaceous plants, and the new buildings should not be covered with clinging vines which, in a very short time, will hide completely their architectural beauty. Vines m a y be used as accents over the doorways and windows only if they are of a sketchy, open type, such as Wisteria, Actinidia, Celastrus scandens, etc. A s accents to the main entrances, trees on either side m a y be used, if they are susceptible of control, such as Juniperus virginiana or Thuya occidentalis wareans or Taxus cuspidata. But in the main the terraces should be an expanse of green interrupted only by necessary walks with benches alongside of them and trees, such as Malusfloribunda,for shade, flower and silhouette values. T h e open vistas, so carefully studied by M r . Piatt in their length and width, in relation to the mass of his buildings, are the great malls of our plan. T h e arteries of traffic are avenues of single or double lines of trees according to the width of the building lines. Malls and avenues should be planted with long lived native trees, sufficiently diversified to relieve monotony and insure protection in case of an attack by disease upon a species, but not exaggerated at the expense of continuity of form, color and texture, and of the feeling of restraint and of serenity which is the fundamental conception of our design. In the malls the broad space between multiple rows of trees should be carefully graded and maintained as a lawn. As a contrast to the great malls which constitute the principal elements of the new plan, the interior courts have a use and a character entirely their own. T h e scale there is reduced to something intimate and personal. There is little connection between the courts and the great spaces outside and none between one court and another. Each functions in its relations to the buildings which give it existence. Its value depends on the contrast it presents to the severity of the great malls. Each court being entirely independent there m a y be as m a n y modes of development as there are courts. They can provide seats where students take their work outdoors. They m a y have space devoted specifically to gardening or to other purposes. T h e typical plan would include trees for shade, seats, walks, perhaps hedges and occasionally a feature carrying some memorial significance. A s no single court has been completed this work must be postponed until the future but a suggestive arrangement of the space between the new Commerce and Architecture buildings m a y give an idea of the possibilities afforded. Boundaries Owing to the casual growth of the old campus there has never been any adequate expression of the boundaries, which should receive appropriate recognition. T h e problem is a difficult one because of the entire lack of conformity of existing structures to alignment, set-backs, architectural style or color and kind of building material. In some places the set-back is sufficient to permit new treatment without m u c h difficulty. At other points the situation is decidedly cramped. A n y uniform architectural expression is practically out of the question. T h e problem resolves itself into determining a medium which will provide an impressive, though not a formidable barrier. A low hedge would be inadequate in scale for such a position. The solution suggested is a double line of small trees of such habit that they would present a strong mass of foliage at a height of from fifteen to thirty feet above the level of the ground, at the same time allowing perfectly free range of vision below the branches. This kind of a marker for the boundary would permit very easy adaptation to a variety of conditions, sometimes receiving the main sidewalk, sometimes changing to a single line to permit of more light for a building, sometimes breaking around a facade or across an important point of access. T h e species indicated for this purpose is the Carpinus caroliniana or American hornbeam, a tree of good form and rugged constitution capable of withstanding difficult conditions of exposure. It will agree in general effect with the elms that are already established. Gateways approachesprovided, sooner h and some should have also. new in architecture at Sixth critical points Avenue later, are their approaches of entrance points andWest suitablebe given position. Torethere at Mathews places for T h e the East and there should beStreet,treatment comparable to natural Avenuesuitable recognition of access At to at Armory where Green Street importance.from the and at Goodwin Avenue dignified form gateway and exit the
| |