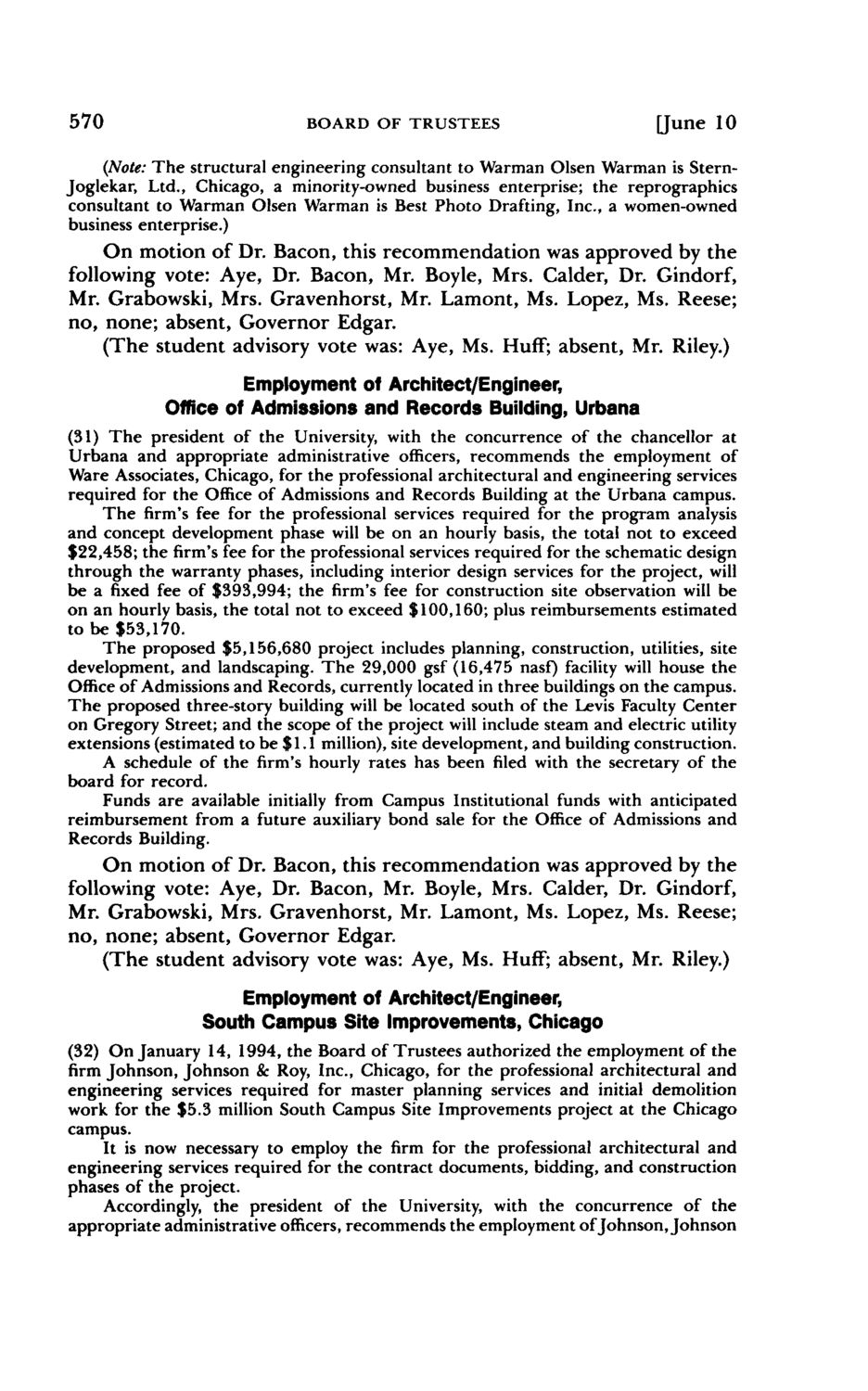| |
| |
Caption: Board of Trustees Minutes - 1992
This is a reduced-resolution page image for fast online browsing.

EXTRACTED TEXT FROM PAGE:
570 B O A R D OF TRUSTEES [June 10 (Note: The structural engineering consultant to Warman Olsen Warman is SternJoglekar, Ltd., Chicago, a minority-owned business enterprise; the reprographics consultant to Warman Olsen Warman is Best Photo Drafting, Inc., a women-owned business enterprise.) On motion of Dr. Bacon, this recommendation was approved by the following vote: Aye, Dr. Bacon, Mr. Boyle, Mrs. Calder, Dr. Gindorf, Mr. Grabowski, Mrs. Gravenhorst, Mr. Lamont, Ms. Lopez, Ms. Reese; no, none; absent, Governor Edgar. (The student advisory vote was: Aye, Ms. Huff; absent, Mr. Riley.) Employment of Architect/Engineer, Office of Admissions and Records Building, Urbana (31) The president of the University, with the concurrence of the chancellor at Urbana and appropriate administrative officers, recommends the employment of Ware Associates, Chicago, for the professional architectural and engineering services required for the Office of Admissions and Records Building at the Urbana campus. The firm's fee for the professional services required for the program analysis and concept development phase will be on an hourly basis, the total not to exceed $22,458; the firm's fee for the professional services required for the schematic design through the warranty phases, including interior design services for the project, will be a fixed fee of $393,994; the firm's fee for construction site observation will be on an hourly basis, the total not to exceed $100,160; plus reimbursements estimated to be $53,170. The proposed $5,156,680 project includes planning, construction, utilities, site development, and landscaping. The 29,000 gsf (16,475 nasf) facility will house the Office of Admissions and Records, currently located in three buildings on the campus. The proposed three-story building will be located south of the Levis Faculty Center on Gregory Street; and the scope of the project will include steam and electric utility extensions (estimated to be $ 1.1 million), site development, and building construction. A schedule of the firm's hourly rates has been filed with the secretary of the board for record. Funds are available initially from Campus Institutional funds with anticipated reimbursement from a future auxiliary bond sale for the Office of Admissions and Records Building. On motion of Dr. Bacon, this recommendation was approved by the following vote: Aye, Dr. Bacon, Mr. Boyle, Mrs. Calder, Dr. Gindorf, Mr. Grabowski, Mrs. Gravenhorst, Mr. Lamont, Ms. Lopez, Ms. Reese; no, none; absent, Governor Edgar. (The student advisory vote was: Aye, Ms. Huff; absent, Mr. Riley.) Employment of Architect/Engineer, South Campus Site Improvements, Chicago (32) On January 14, 1994, the Board of Trustees authorized the employment of the firm Johnson, Johnson 8c Roy, Inc., Chicago, for the professional architectural and engineering services required for master planning services and initial demolition work for the $5.3 million South Campus Site Improvements project at the Chicago campus. It is now necessary to employ the firm for the professional architectural and engineering services required for the contract documents, bidding, and construction phases of the project. Accordingly, the president of the University, with the concurrence of the appropriate administrative officers, recommends the employment ofJohnson, Johnson
| |