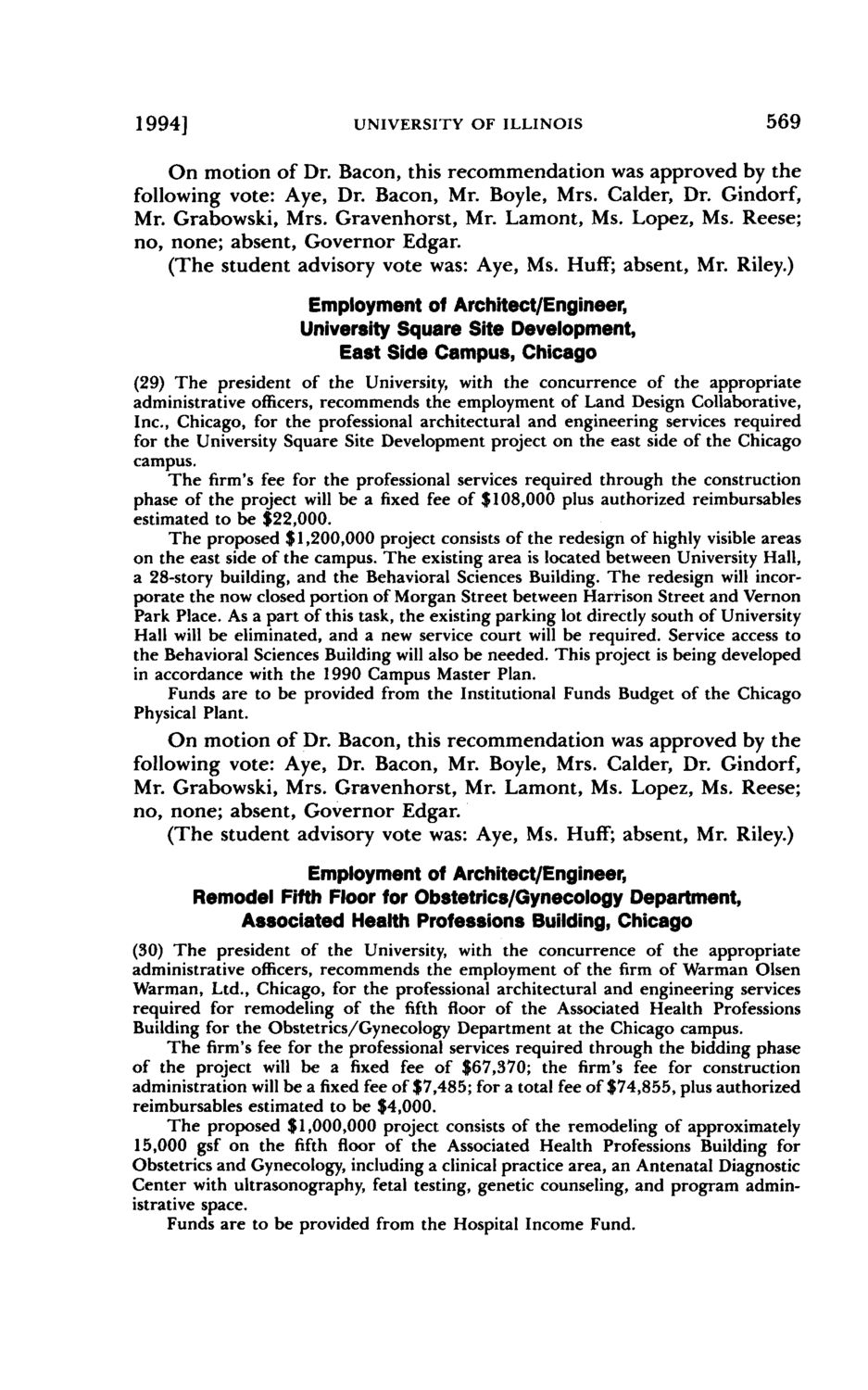| |
| |
Caption: Board of Trustees Minutes - 1992
This is a reduced-resolution page image for fast online browsing.

EXTRACTED TEXT FROM PAGE:
1994] UNIVERSITY OF ILLINOIS 569 On motion of Dr. Bacon, this recommendation was approved by the following vote: Aye, Dr. Bacon, Mr. Boyle, Mrs. Calder, Dr. Gindorf, Mr. Grabowski, Mrs. Gravenhorst, Mr. Lamont, Ms. Lopez, Ms. Reese; no, none; absent, Governor Edgar. (The student advisory vote was: Aye, Ms. Huff; absent, Mr. Riley.) Employment of Architect/Engineer, University Square Site Development, East Side Campus, Chicago (29) The president of the University, with the concurrence of the appropriate administrative officers, recommends the employment of Land Design Collaborative, Inc., Chicago, for the professional architectural and engineering services required for the University Square Site Development project on the east side of the Chicago campus. The firm's fee for the professional services required through the construction phase of the project will be a fixed fee of $108,000 plus authorized reimbursables estimated to be $22,000. The proposed $1,200,000 project consists of the redesign of highly visible areas on the east side of the campus. The existing area is located between University Hall, a 28-story building, and the Behavioral Sciences Building. The redesign will incorporate the now closed portion of Morgan Street between Harrison Street and Vernon Park Place. As a part of this task, the existing parking lot directly south of University Hall will be eliminated, and a new service court will be required. Service access to the Behavioral Sciences Building will also be needed. This project is being developed in accordance with the 1990 Campus Master Plan. Funds are to be provided from the Institutional Funds Budget of the Chicago Physical Plant. On motion of Dr. Bacon, this recommendation was approved by the following vote: Aye, Dr. Bacon, Mr. Boyle, Mrs. Calder, Dr. Gindorf, Mr. Grabowski, Mrs. Gravenhorst, Mr. Lamont, Ms. Lopez, Ms. Reese; no, none; absent, Governor Edgar. (The student advisory vote was: Aye, Ms. HufF; absent, Mr. Riley.) Employment of Architect/Engineer, Remodel Fifth Floor for Obstetrics/Gynecology Department, Associated Health Professions Building, Chicago (30) The president of the University, with the concurrence of the appropriate administrative officers, recommends the employment of the firm of Warman Olsen Warman, Ltd., Chicago, for the professional architectural and engineering services required for remodeling of the fifth floor of the Associated Health Professions Building for the Obstetrics/Gynecology Department at the Chicago campus. The firm's fee for the professional services required through the bidding phase of the project will be a fixed fee of $67,370; the firm's fee for construction administration will be a fixed fee of $7,485; for a total fee of $74,855, plus authorized reimbursables estimated to be $4,000. The proposed $1,000,000 project consists of the remodeling of approximately 15,000 gsf on the fifth floor of the Associated Health Professions Building for Obstetrics and Gynecology, including a clinical practice area, an Antenatal Diagnostic Center with ultrasonography, fetal testing, genetic counseling, and program administrative space. Funds are to be provided from the Hospital Income Fund.
| |