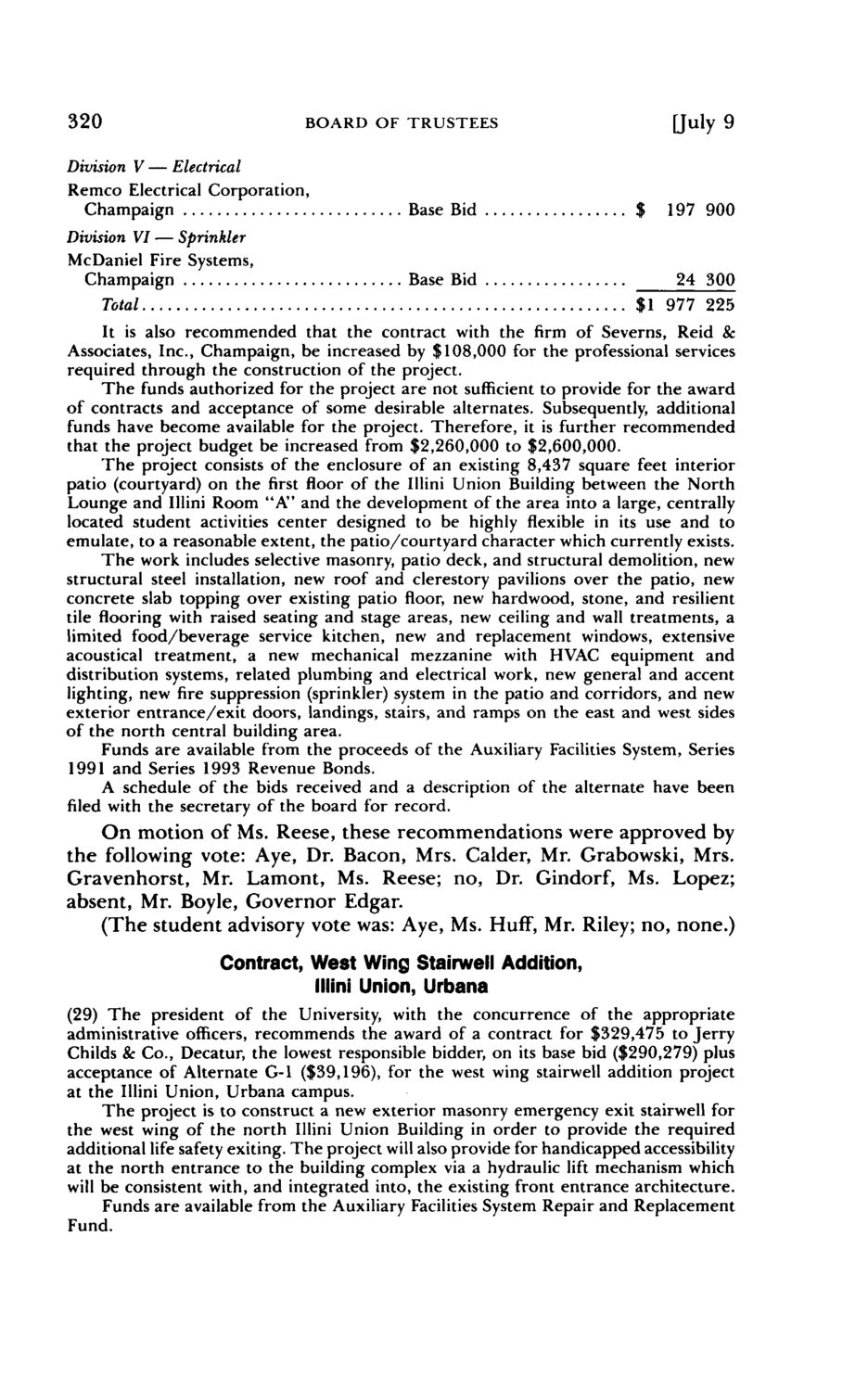| |
| |
Caption: Board of Trustees Minutes - 1992
This is a reduced-resolution page image for fast online browsing.

EXTRACTED TEXT FROM PAGE:
320 BOARD OF TRUSTEES [July 9 Division V — Electrical Remco Electrical Corporation, Champaign Division VI — Sprinkler McDaniel Fire Systems, Champaign Total Base Bid $ 197 900 Base Bid 24 300 $1 977 225 It is also recommended that the contract with the firm of Severns, Reid & Associates, Inc., Champaign, be increased by $108,000 for the professional services required through the construction of the project. The funds authorized for the project are not sufficient to provide for the award of contracts and acceptance of some desirable alternates. Subsequently, additional funds have become available for the project. Therefore, it is further recommended that the project budget be increased from $2,260,000 to $2,600,000. The project consists of the enclosure of an existing 8,437 square feet interior patio (courtyard) on the first floor of the Illini Union Building between the North Lounge and Illini Room "A" and the development of the area into a large, centrally located student activities center designed to be highly flexible in its use and to emulate, to a reasonable extent, the patio/courtyard character which currently exists. The work includes selective masonry, patio deck, and structural demolition, new structural steel installation, new roof and clerestory pavilions over the patio, new concrete slab topping over existing patio floor, new hardwood, stone, and resilient tile flooring with raised seating and stage areas, new ceiling and wall treatments, a limited food/beverage service kitchen, new and replacement windows, extensive acoustical treatment, a new mechanical mezzanine with HVAC equipment and distribution systems, related plumbing and electrical work, new general and accent lighting, new fire suppression (sprinkler) system in the patio and corridors, and new exterior entrance/exit doors, landings, stairs, and ramps on the east and west sides of the north central building area. Funds are available from the proceeds of the Auxiliary Facilities System, Series 1991 and Series 1993 Revenue Bonds. A schedule of the bids received and a description of the alternate have been filed with the secretary of the board for record. On motion of Ms. Reese, these recommendations were approved by the following vote: Aye, Dr. Bacon, Mrs. Calder, Mr. Grabowski, Mrs. Gravenhorst, Mr. Lamont, Ms. Reese; no, Dr. Gindorf, Ms. Lopez; absent, Mr. Boyle, Governor Edgar. (The student advisory vote was: Aye, Ms. Huff, Mr. Riley; no, none.) Contract, West Wing Stairwell Addition, Illini Union, Urbana (29) The president of the University, with the concurrence of the appropriate administrative officers, recommends the award of a contract for $329,475 to Jerry Childs 8c Co., Decatur, the lowest responsible bidder, on its base bid ($290,279) plus acceptance of Alternate G-l ($39,196), for the west wing stairwell addition project at the Illini Union, Urbana campus. The project is to construct a new exterior masonry emergency exit stairwell for the west wing of the north Illini Union Building in order to provide the required additional life safety exiting. The project will also provide for handicapped accessibility at the north entrance to the building complex via a hydraulic lift mechanism which will be consistent with, and integrated into, the existing front entrance architecture. Funds are available from the Auxiliary Facilities System Repair and Replacement Fund.
| |