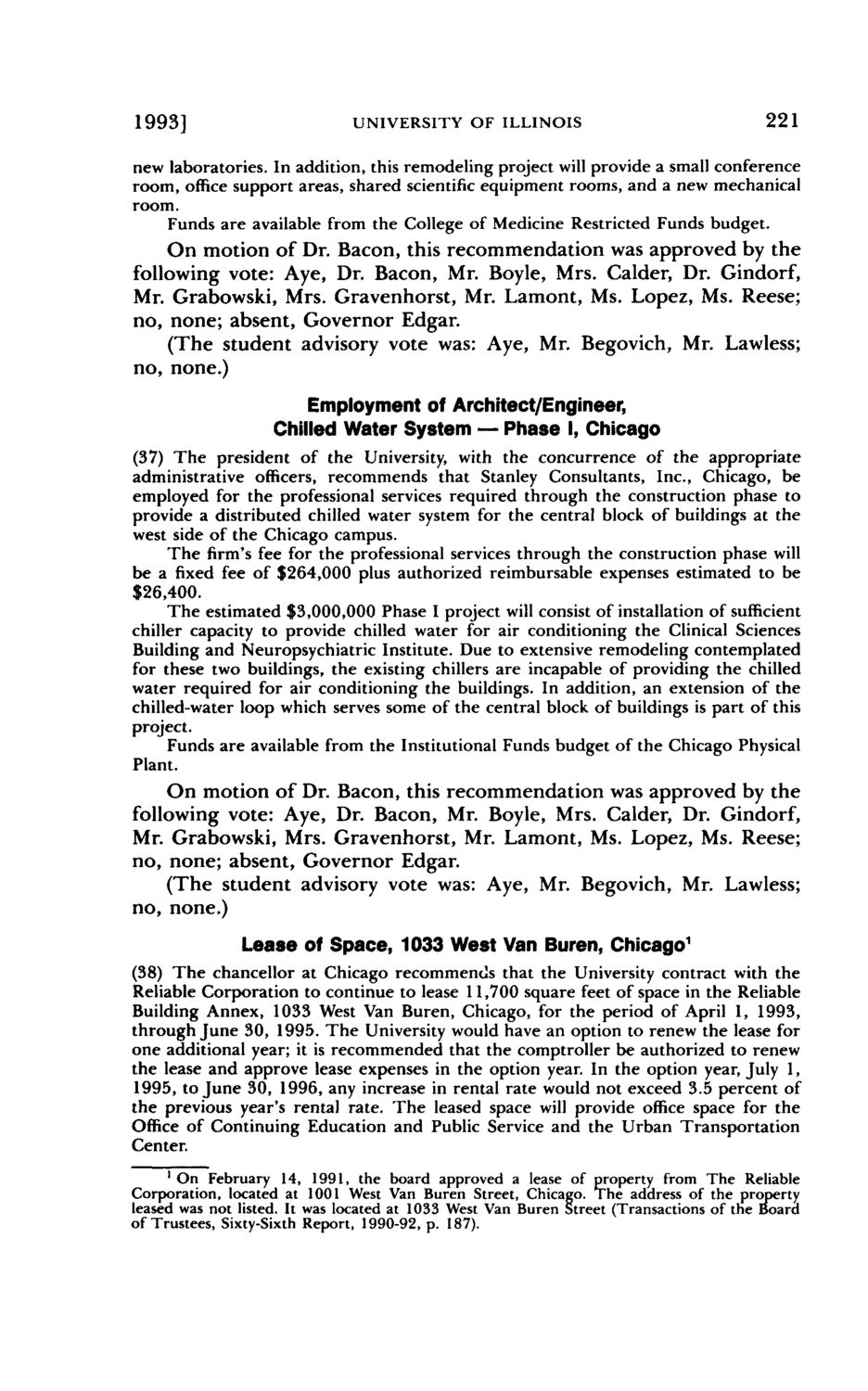| |
| |
Caption: Board of Trustees Minutes - 1992
This is a reduced-resolution page image for fast online browsing.

EXTRACTED TEXT FROM PAGE:
1993] UNIVERSITY OF ILLINOIS 221 new laboratories. In addition, this remodeling project will provide a small conference room, office support areas, shared scientific equipment rooms, and a new mechanical room. Funds are available from the College of Medicine Restricted Funds budget. On motion of Dr. Bacon, this recommendation was approved by the following vote: Aye, Dr. Bacon, Mr. Boyle, Mrs. Calder, Dr. Gindorf, Mr. Grabowski, Mrs. Gravenhorst, Mr. Lamont, Ms. Lopez, Ms. Reese; no, none; absent, Governor Edgar. (The student advisory vote was: Aye, Mr. Begovich, Mr. Lawless; no, none.) Employment of Architect/Engineer, Chilled Water System — Phase I, Chicago (37) The president of the University, with the concurrence of the appropriate administrative officers, recommends that Stanley Consultants, Inc., Chicago, be employed for the professional services required through the construction phase to provide a distributed chilled water system for the central block of buildings at the west side of the Chicago campus. The firm's fee for the professional services through the construction phase will be a fixed fee of $264,000 plus authorized reimbursable expenses estimated to be $26,400. The estimated $3,000,000 Phase I project will consist of installation of sufficient chiller capacity to provide chilled water for air conditioning the Clinical Sciences Building and Neuropsychiatric Institute. Due to extensive remodeling contemplated for these two buildings, the existing chillers are incapable of providing the chilled water required for air conditioning the buildings. In addition, an extension of the chilled-water loop which serves some of the central block of buildings is part of this project. Funds are available from the Institutional Funds budget of the Chicago Physical Plant. On motion of Dr. Bacon, this recommendation was approved by the following vote: Aye, Dr. Bacon, Mr. Boyle, Mrs. Calder, Dr. Gindorf, Mr. Grabowski, Mrs. Gravenhorst, Mr. Lamont, Ms. Lopez, Ms. Reese; no, none; absent, Governor Edgar. (The student advisory vote was: Aye, Mr. Begovich, Mr. Lawless; no, none.) Lease of Space, 1033 West Van Buren, Chicago1 (38) The chancellor at Chicago recommends that the University contract with the Reliable Corporation to continue to lease 11,700 square feet of space in the Reliable Building Annex, 1033 West Van Buren, Chicago, for the period of April 1, 1993, through June 30, 1995. The University would have an option to renew the lease for one additional year; it is recommended that the comptroller be authorized to renew the lease and approve lease expenses in the option year. In the option year, July 1, 1995, to June 30, 1996, any increase in rental rate would not exceed 3.5 percent of the previous year's rental rate. The leased space will provide office space for the Office of Continuing Education and Public Service and the Urban Transportation Center. 1 On February 14, 1991, the board approved a lease of property from T h e Reliable Corporation, located at 1001 West Van Buren Street, Chicago. T h e address of the property leased was not listed. It was located at 1033 West Van Buren Street (Transactions of the Board of Trustees, Sixty-Sixth Report, 1990-92, p. 187).
| |