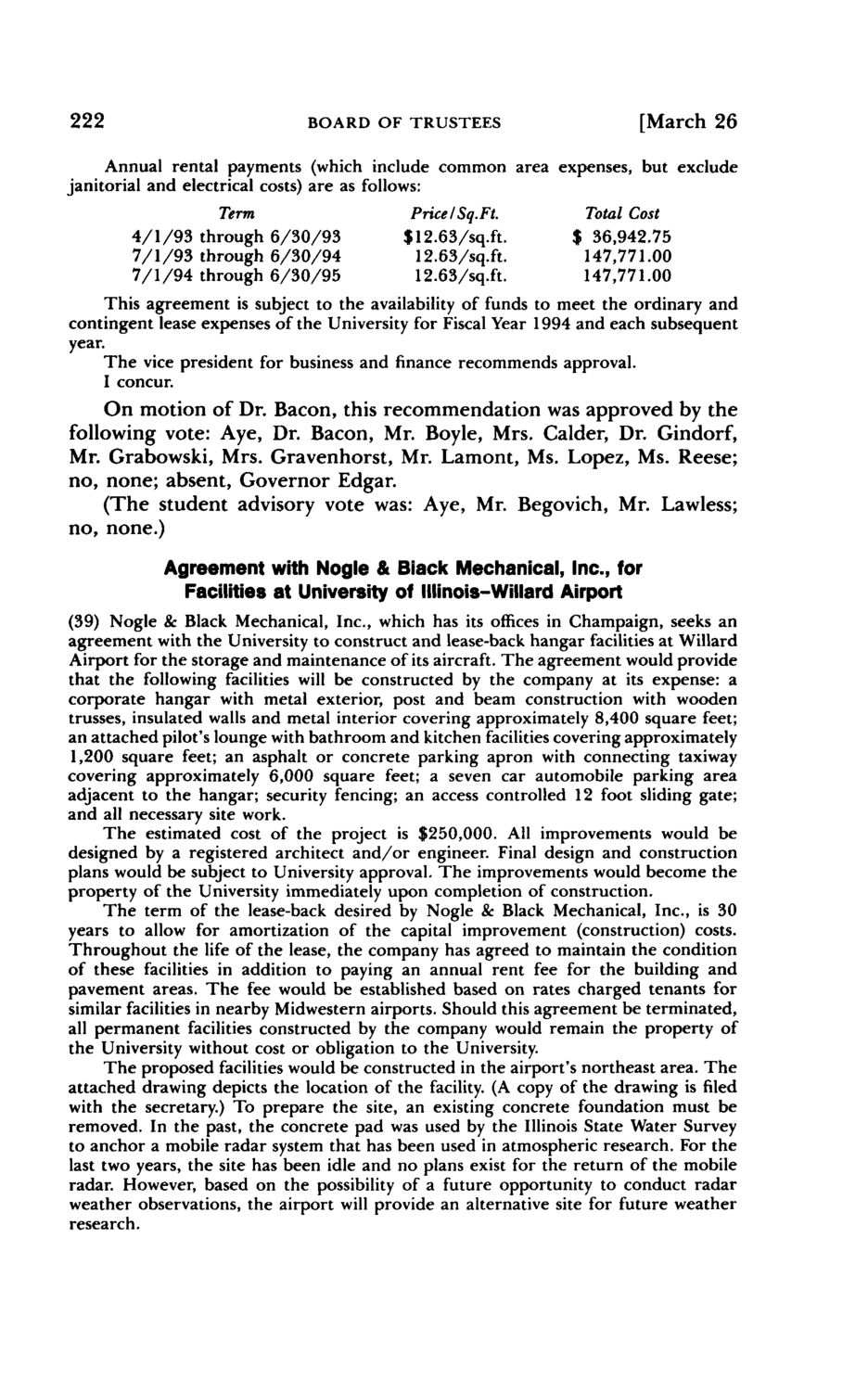| |
| |
Caption: Board of Trustees Minutes - 1992
This is a reduced-resolution page image for fast online browsing.

EXTRACTED TEXT FROM PAGE:
222 BOARD OF TRUSTEES [March 26 Annual rental payments (which include common area expenses, but exclude janitorial and electrical costs) are as follows: Term 4 / 1 / 9 3 through 6 / 3 0 / 9 3 7 / 1 / 9 3 through 6 / 3 0 / 9 4 7 / 1 / 9 4 through 6 / 3 0 / 9 5 PricelSq.Ft. $12.63/sq.ft. 12.63/sq.ft. 12.63/sq.ft. Total Cost $ 36,942.75 147,771.00 147,771.00 This agreement is subject to the availability of funds to meet the ordinary and contingent lease expenses of the University for Fiscal Year 1994 and each subsequent year. The vice president for business and finance recommends approval. I concur. On motion of Dr. Bacon, this recommendation was approved by the following vote: Aye, Dr. Bacon, Mr. Boyle, Mrs. Calder, Dr. Gindorf, Mr. Grabowski, Mrs. Gravenhorst, Mr. Lamont, Ms. Lopez, Ms. Reese; no, none; absent, Governor Edgar. (The student advisory vote was: Aye, Mr. Begovich, Mr. Lawless; no, none.) Agreement with Nogle & Biack Mechanical, Inc., for Facilities at University of Illinois-Willard Airport (39) Nogle & Black Mechanical, Inc., which has its offices in Champaign, seeks an agreement with the University to construct and lease-back hangar facilities at Willard Airport for the storage and maintenance of its aircraft. The agreement would provide that the following facilities will be constructed by the company at its expense: a corporate hangar with metal exterior, post and beam construction with wooden trusses, insulated walls and metal interior covering approximately 8,400 square feet; an attached pilot's lounge with bathroom and kitchen facilities covering approximately 1,200 square feet; an asphalt or concrete parking apron with connecting taxiway covering approximately 6,000 square feet; a seven car automobile parking area adjacent to the hangar; security fencing; an access controlled 12 foot sliding gate; and all necessary site work. The estimated cost of the project is $250,000. All improvements would be designed by a registered architect and/or engineer. Final design and construction plans would be subject to University approval. The improvements would become the property of the University immediately upon completion of construction. The term of the lease-back desired by Nogle & Black Mechanical, Inc., is 30 years to allow for amortization of the capital improvement (construction) costs. Throughout the life of the lease, the company has agreed to maintain the condition of these facilities in addition to paying an annual rent fee for the building and pavement areas. The fee would be established based on rates charged tenants for similar facilities in nearby Midwestern airports. Should this agreement be terminated, all permanent facilities constructed by the company would remain the property of the University without cost or obligation to the University. The proposed facilities would be constructed in the airport's northeast area. The attached drawing depicts the location of the facility. (A copy of the drawing is filed with the secretary.) To prepare the site, an existing concrete foundation must be removed. In the past, the concrete pad was used by the Illinois State Water Survey to anchor a mobile radar system that has been used in atmospheric research. For the last two years, the site has been idle and no plans exist for the return of the mobile radar. However, based on the possibility of a future opportunity to conduct radar weather observations, the airport will provide an alternative site for future weather research.
| |