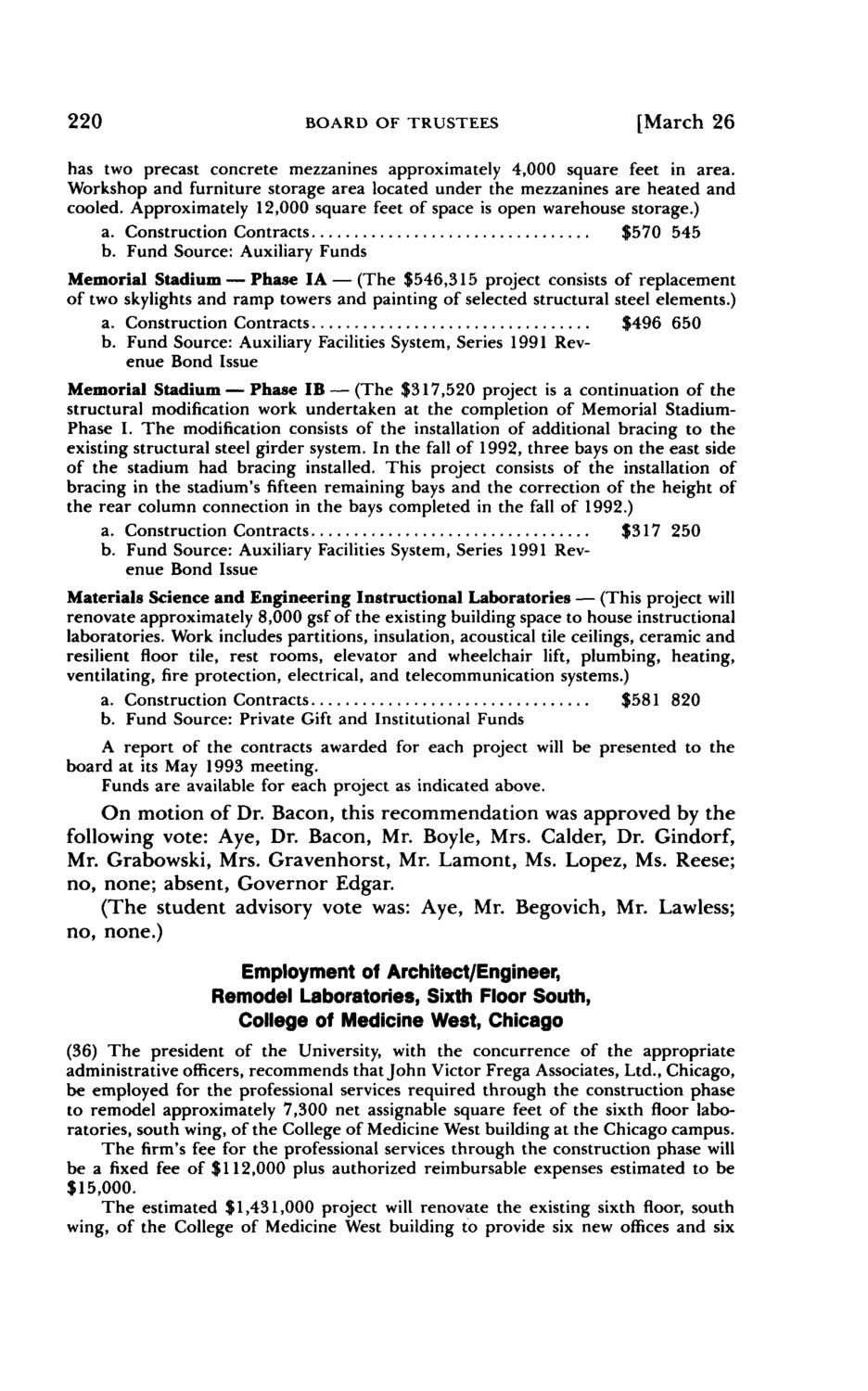| |
| |
Caption: Board of Trustees Minutes - 1992
This is a reduced-resolution page image for fast online browsing.

EXTRACTED TEXT FROM PAGE:
220 B O A R D OF T R U S T E E S [March 26 has two precast concrete mezzanines approximately 4,000 square feet in area. Workshop and furniture storage area located under the mezzanines are heated and cooled. Approximately 12,000 square feet of space is open warehouse storage.) a. Construction Contracts $570 545 b. Fund Source: Auxiliary Funds Memorial Stadium — Phase IA — (The $546,315 project consists of replacement of two skylights and ramp towers and painting of selected structural steel elements.) a. Construction Contracts $496 650 b. Fund Source: Auxiliary Facilities System, Series 1991 Revenue Bond Issue Memorial Stadium — Phase IB — (The $317,520 project is a continuation of the structural modification work undertaken at the completion of Memorial StadiumPhase I. T h e modification consists of the installation of additional bracing to the existing structural steel girder system. In the fall of 1992, three bays on the east side of the stadium had bracing installed. This project consists of the installation of bracing in the stadium's fifteen remaining bays and the correction of the height of the rear column connection in the bays completed in the fall of 1992.) a. Construction Contracts $317 250 b. Fund Source: Auxiliary Facilities System, Series 1991 Revenue Bond Issue Materials Science and Engineering Instructional Laboratories — (This project will renovate approximately 8,000 gsf of the existing building space to house instructional laboratories. Work includes partitions, insulation, acoustical tile ceilings, ceramic and resilient floor tile, rest rooms, elevator and wheelchair lift, plumbing, heating, ventilating, fire protection, electrical, and telecommunication systems.) a. Construction Contracts $581 820 b. Fund Source: Private Gift and Institutional Funds A report of the contracts awarded for each project will be presented to the board at its May 1993 meeting. Funds are available for each project as indicated above. On motion of Dr. Bacon, this recommendation was approved by the following vote: Aye, Dr. Bacon, Mr. Boyle, Mrs. Calder, Dr. Gindorf, Mr. Grabowski, Mrs. Gravenhorst, Mr. Lamont, Ms. Lopez, Ms. Reese; no, none; absent, Governor Edgar. (The student advisory vote was: Aye, Mr. Begovich, Mr. Lawless; no, none.) Employment of Architect/Engineer, Remodel Laboratories, Sixth Floor South, College of Medicine West, Chicago (36) T h e president of the University, with the concurrence of the appropriate administrative officers, recommends that John Victor Frega Associates, Ltd., Chicago, be employed for the professional services required through the construction phase to remodel approximately 7,300 net assignable square feet of the sixth floor laboratories, south wing, of the College of Medicine West building at the Chicago campus. T h e firm's fee for the professional services through the construction phase will be a fixed fee of $112,000 plus authorized reimbursable expenses estimated to be $15,000. T h e estimated $1,431,000 project will renovate the existing sixth floor, south wing, of the College of Medicine West building to provide six new offices and six
| |