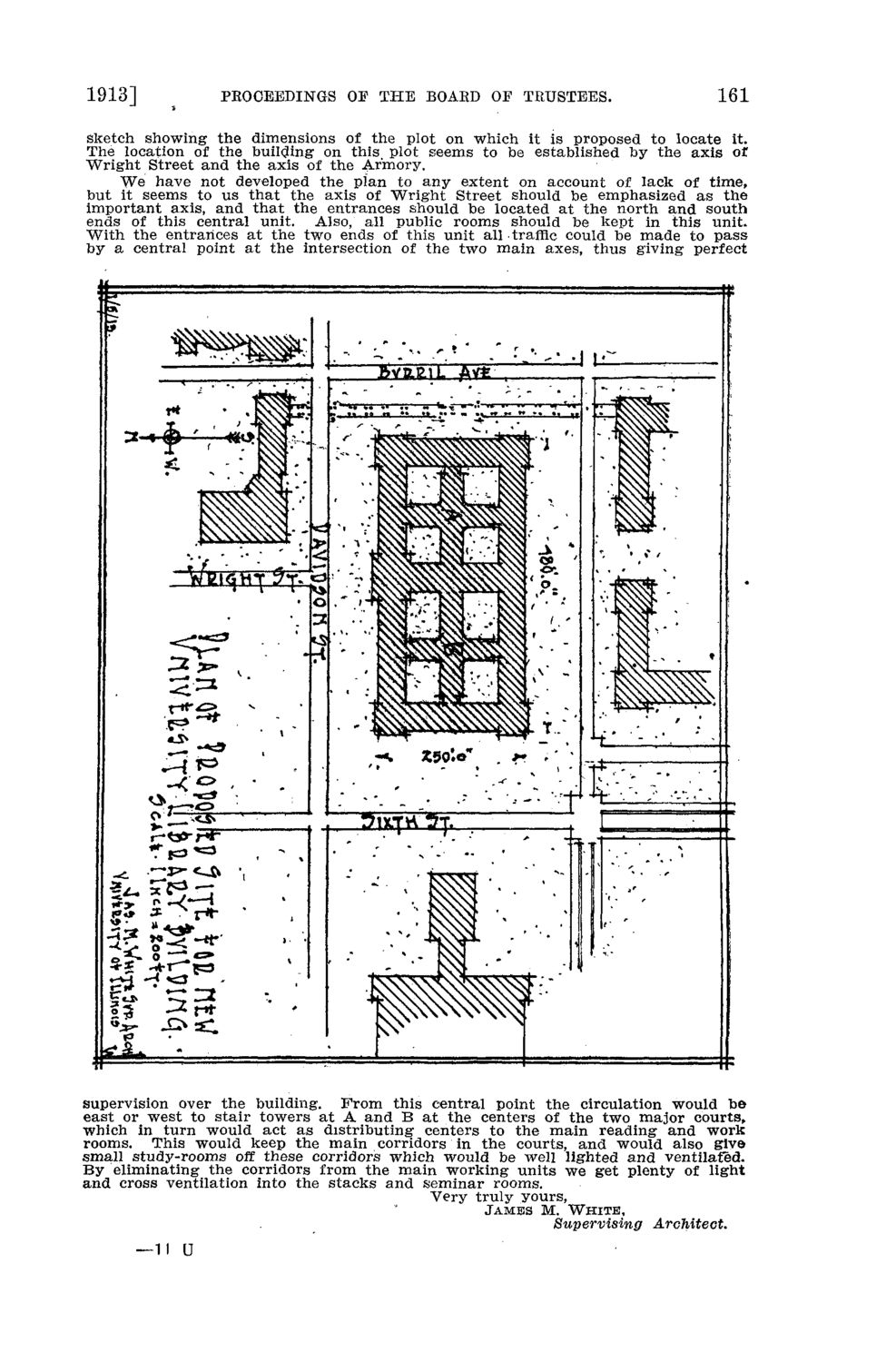| |
| |
Caption: Board of Trustees Minutes - 1914
This is a reduced-resolution page image for fast online browsing.

EXTRACTED TEXT FROM PAGE:
1913] PROCEEDINGS OF THE BOARD OF TRUSTEES. 161 sketch showing the dimensions of the plot on which it is proposed to locate it. The location of the building on this plot seems to be established by the axis of Wright Street and the axis of the Armory. We have not developed the plan to any extent on account of lack of time, but it seems to us that the axis of Wright Street should be emphasized as the important axis, and that the entrances should be located at the north and south ends of this central unit. Also, all public rooms should be kept in this unit. With the entrances at the two ends of this unit all traffic could be made to pass by a central point at the intersection of the two main axes, thus giving perfect supervision over the building. From this central point the circulation would be east or west to stair towers at A and B at the centers of the two major courts, which in turn would act as distributing centers to the main reading and work rooms. This would keep the main corridors in the courts, and would also give small study-rooms off these corridors which would be well lighted and ventilated. By eliminating the corridors from the main working units we get plenty of light and cross ventilation into the stacks and seminar rooms. Very truly yours, JAMBS M. W H I T E , Supervising Architect. —II U
| |