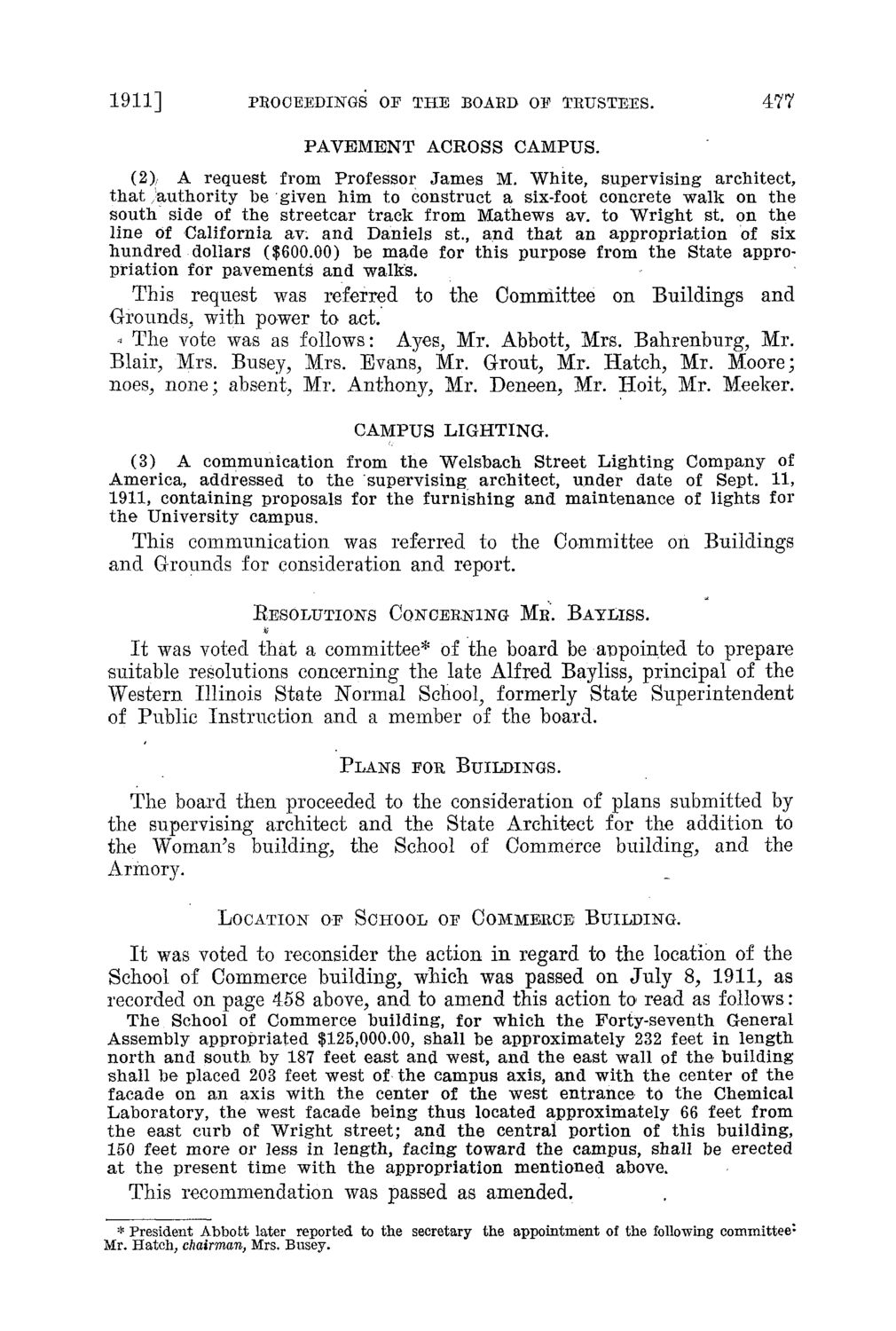| |
| |
Caption: Board of Trustees Minutes - 1912
This is a reduced-resolution page image for fast online browsing.

EXTRACTED TEXT FROM PAGE:
1911] PROCEEDINGS OF THE BOARD OF TRUSTEES. PAVEMENT ACROSS CAMPUS. 477 (2)/ A request from Professor James M. White, supervising architect, that /authority he given him to construct a six-foot concrete walk on the south side of the streetcar track from Mathews av. to Wright st. on the line of California av; and Daniels st., and that an appropriation of six hundred dollars ($600.00) be made for this purpose from the State appropriation for pavements and walks. This request was referred to the Committee on Buildings and Grounds, with power to act. * The vote was as follows: Ayes, Mr. Abbott, Mrs. Bahrenburg, Mr. Blair, Mrs. Busey, Mrs. Evans, Mr. Grout, Mr. Hatch, Mr. Moore; noes, none; absent, Mr. Anthony, Mr. Deneen, Mr. Hoit, Mr. Meeker. CAMPUS LIGHTING. (3) A communication from the Welsbach Street Lighting Company of America, addressed to the supervising architect, under date of Sept. 11, 1911, containing proposals for the furnishing and maintenance of lights for the University campus. This communication was referred to the Committee on Buildings and Grounds for consideration and report. RESOLUTIONS CONCERNING M E . BAYLISS. * I t was voted t h a t a committee* of the board be appointed to prepare suitable resolutions concerning the late Alfred Bayliss, principal of the Western Illinois State Normal School, formerly State Superintendent of Public Instruction and a member of the board. P L A N S FOR BUILDINGS. The board then proceeded to the consideration of plans submitted by the supervising architect and the State Architect for the addition to the Woman's building, the School of Commerce building, and the Armory. LOCATION OF SCHOOL OF COMMERCE B U I L D I N G . I t was voted to reconsider the action in regard to the location of the School of Commerce building, which was passed on J u l y 8, 1911, as recorded on page 458 above, and to amend this action to read as follows: The School of Commerce building, for which the Forty-seventh General Assembly appropriated $125,000.00, shall be approximately 232 feet in length north and south by 187 feet east and west, and the east wall of the building shall be placed 203 feet west of the campus axis, and with the center of the facade on an axis with the center of the west entrance to the Chemical Laboratory, the west facade being thus located approximately 66 feet from the east curb of Wright street; and the central portion of this building, 150 feet more or less in length, facing toward the campus, shall be erected at the present time with the appropriation mentioned above. This recommendation was passed as amended. * President Abbott later reported to the secretary the appointment of the following committee** Mr. Hatch, chairman, Mrs. Busey.
| |