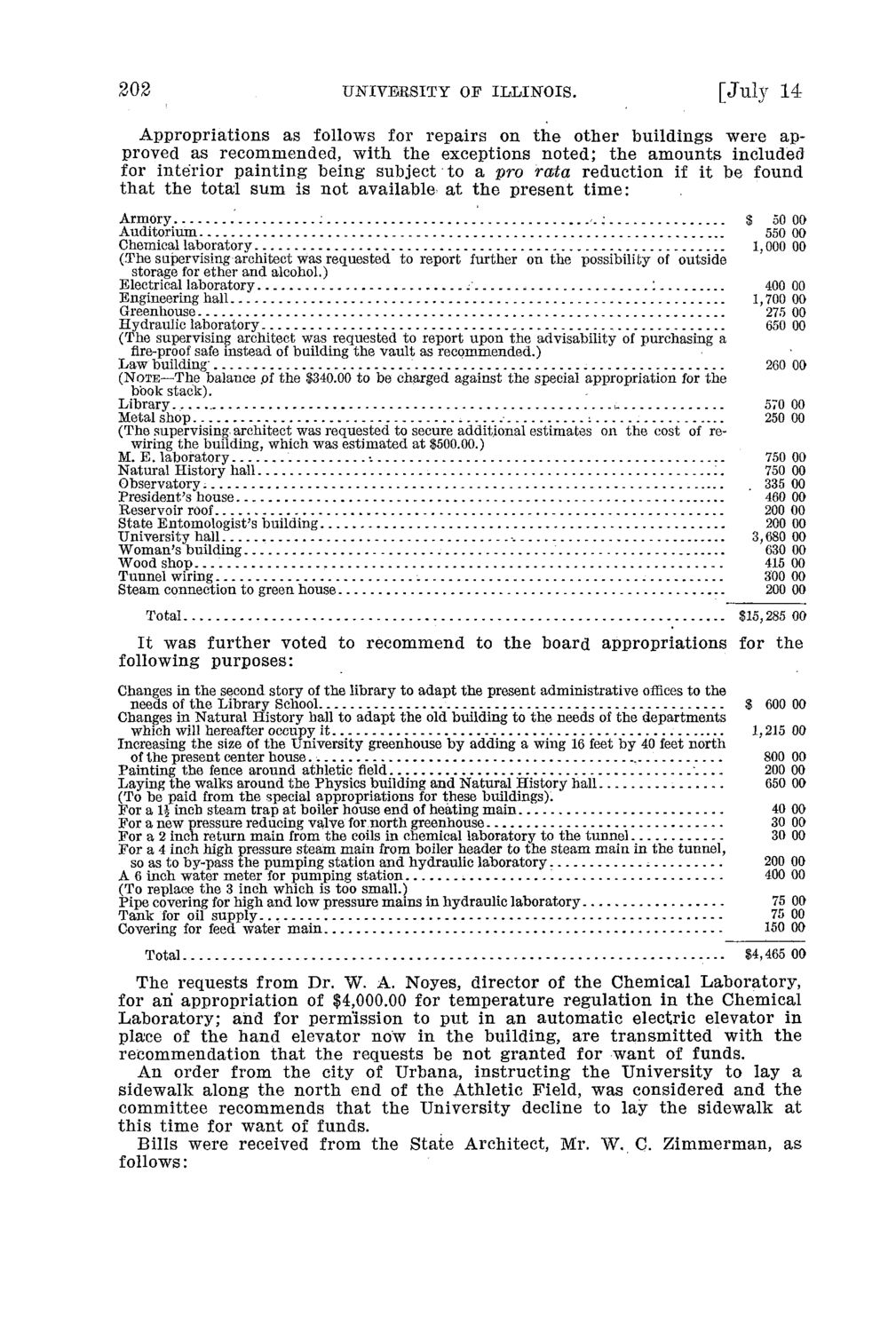Caption: Board of Trustees Minutes - 1910
This is a reduced-resolution page image for fast online browsing.

EXTRACTED TEXT FROM PAGE:
202 UNIVERSITY OF ILLINOIS. [ J ^ t y 14 Appropriations as follows for repairs on the other buildings were approved as recommended, with the exceptions noted; the amounts included for interior painting being subject to a pro rata reduction if it be found that the total sum is not available at the present time: Armory <.: Auditorium Chemical laboratory (The supervising architect was requested to report further on the possibility of outside storage for ether and alcohol.) Electrical laboratory ." : Engineering hall Greenhouse Hydraulic laboratory (The supervising architect was requested to report upon the advisability of purchasing a fire-proof safe instead of building the vault as recommended.) Law building' ' (NOTE—The balance pi the $340.00 to be charged against the special appropriation for the book stack). Library ». Metal shop • : (The supervising architect was requested to secure additional estimates on the cost of rewiring the building, which was estimated at $500.00.) M. E. laboratory . •. Natural History hall 1. Observatory. President's house Reservoir roof State Entomologist's building University hall •. Woman's building Wood shop. Tunnel wiring Steam connection to green house Total $ 50 00 550 00 1,000 00 400 00 1,700 00 275 00 650 00 260 00 570 00 250 00 750 00 750 00 . 335 00 460 00 200 00 200 00 3,680 00 630 00 415 00 300 00 200 00 $15,285 00 It was further voted to recommend to the board appropriations for the following purposes: Changes in the second story of the library to adapt the present administrative offices to the needs of the Library School T Changes in Natural History hall to adapt the old building to the needs of the departments which will hereafter occupy it Increasing the size of the University greenhouse by adding a wing 16 feet by 40 feet north of the present center house Painting the fence around athletic field .... Laying the walks around the Physics building and Natural History hall (To be paid from the special appropriations for these buildings). For a 11 inch steam trap at boiler house end of heating main For a new pressure reducing valve for north greenhouse For a 2 inch return main from the coils in chemical laboratory to the tunnel For a 4 inch high pressure steam main from boiler header to the steam main in the tunnel, so as to by-pass the pumping station and hydraulic laboratory A 6 inch water meter for pumping station (To replace the 3 inch which is too small.) Pipe covering for high and low pressure mains in hydraulic laboratory Tank for oil supply Covering for feed water main Total % 600 00 1,215 00 800 00 200 00 650 00 40 00 30 00 30 00 200 00 400 00 75 00 75 00 150 00 $4,465 00 The requests from Dr. W. A. Noyes, director of the Chemical Laboratory, for an appropriation of $4,000.00 for temperature regulation in the Chemical Laboratory; and for permission to put in an automatic electric elevator in place of the hand elevator now in the building, are transmitted with the recommendation that the requests be not granted for want of funds. An order from the city of Urbana, instructing the University to lay a sidewalk along the north end of the Athletic Field, was considered and the committee recommends that the University decline to lay the sidewalk at this time for want of funds. Bills were received from the State Architect, Mr. W. C. Zimmerman, as follows:
|