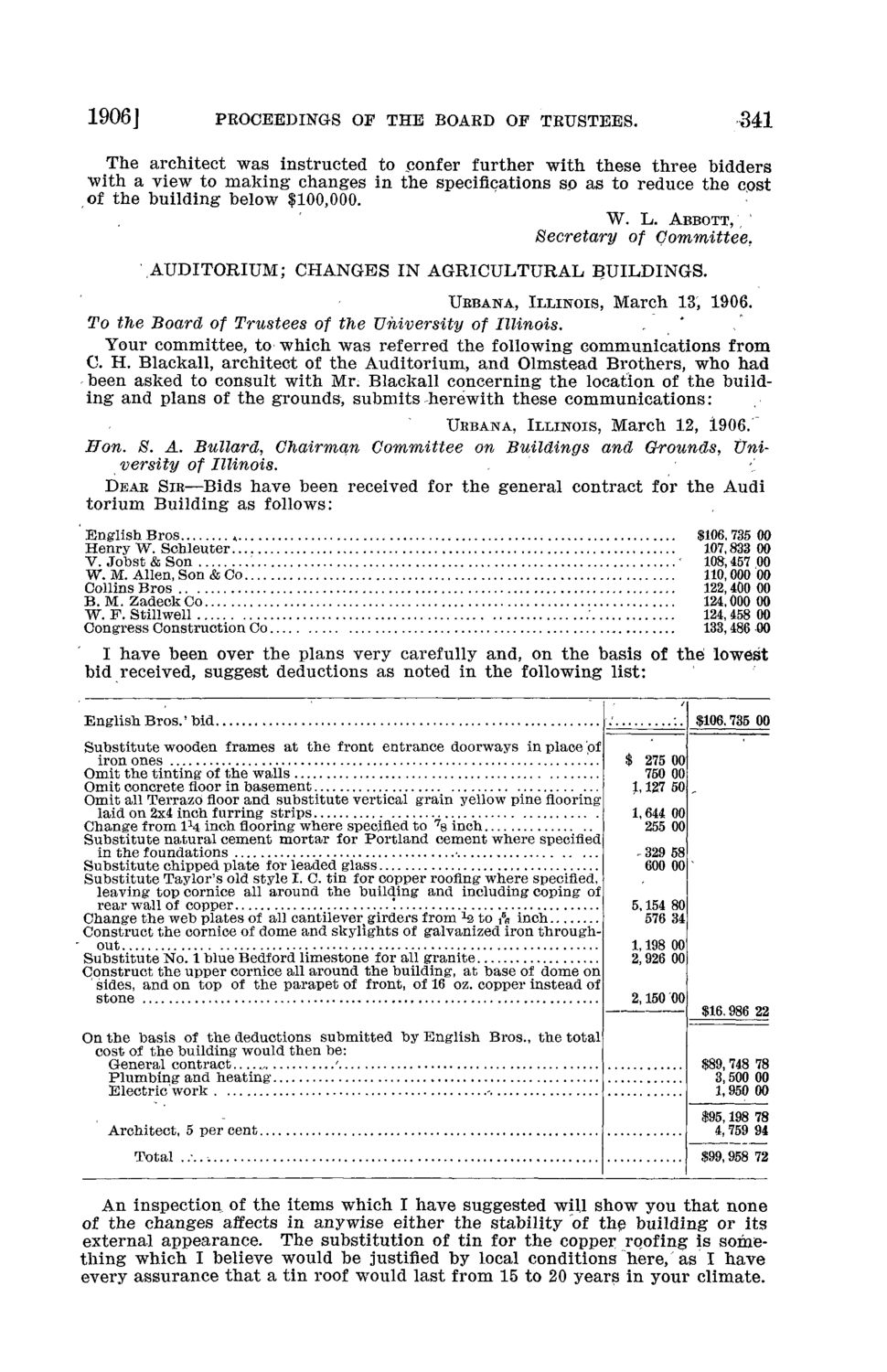| |
| |
Caption: Board of Trustees Minutes - 1906
This is a reduced-resolution page image for fast online browsing.

EXTRACTED TEXT FROM PAGE:
1906J PROCEEDINGS OF THE BOARD OF TRUSTEES. 341 The architect was instructed to confer further with these three bidders with a view to making changes in the specifications so as to reduce the cost : of the building below $100,000. W. L. ABBOTT, Secretary of Committee. AUDITORIUM; CHANGES IN AGRICULTURAL BUILDINGS. UEBANA, ILLINOIS, March 13, 1906. To the Board of Trustees of the University of Illinois. . * Your committee, to which was referred the following communications from C. H. Blackall, architect of the Auditorium, and Olmstead Brothers, who had been asked to consult with Mr. Blackall concerning the location of the building and plans of the grounds, submits herewith these communications: URBAN A, ILLINOIS, March 12, 1906. Hon. S. A. Bullard, Chairman Committee on Buildings and Grounds, University of Illinois. , ' i DEAR SIR—Bids have been received for the general contract for the Audi torium Building as follows: English Bros , Henry W. Schleuter V. Jobst & Son W. M. Allen, Son & Co Collins Bros B. M. Zadeck Co W. F . Stillwell Congress Construction Co ' $106,735 00 107,833 00 108,457 ,00 110,000 00 122,400 00 124,000 00 124, 458 00 133,486 40 I have been over the plans very carefully and, on the basis of the lowest bid received, suggest deductions as noted in the following list: English Bros.' "bid Substitute wooden frames at t h e front entrance doorways in place of| iron ones Omit t h e tinting of the walls Omit concrete floor in basement Omit all Terrazd floor and substitute vertical grain yellow pine flooring| laid on 2x4 inch furring strips Change from 1H inch flooring where specified to 78 inch Substitute natural cement mortar for Portland cement where specined| in the foundations •. Substitute chipped plate for leaded glass , Substitute Taylor's old style I. C. tin for copper roofing where specified, leaving top cornice all around t h e building and including coping of | rear wall of copper '. Change the web plates of all cantilever^ girders from ^ to A inch Construct t h e cornice of dome and skylights of galvanized iron throughout. Substitute No. 1 blue Bedford limestone for all granite Construct t h e upper cornice all around t h e building, at base of dome on sides, and on top of t h e parapet of front, of 16 oz. copper instead of stone , On t h e basis of t h e deductions submitted by English Bros., t h e total cost of t h e building would then be: General contract , ' Plumbing and heating Electric work Architect, 5 per cent. Total $ 275 00 750 00 1,127 50 1,644 00 255 00 - 329 58 600 00 5,154 576 34: 1,198 00 2,926 00 2,150 00 $16.986 22 $89, 748 78 3,500 00 1,950 00 S95,198 78 4,759 94 $99, 958 72 $106.735 00 An inspection of the items which I have suggested will show you that none of the changes affects in anywise either the stability of the building or its external appearance. The substitution of tin for the copper roofing is something which I believe would be justified by local conditions here, as I have every assurance that a tin roof would last from 15 to 20 years in your climate.
| |