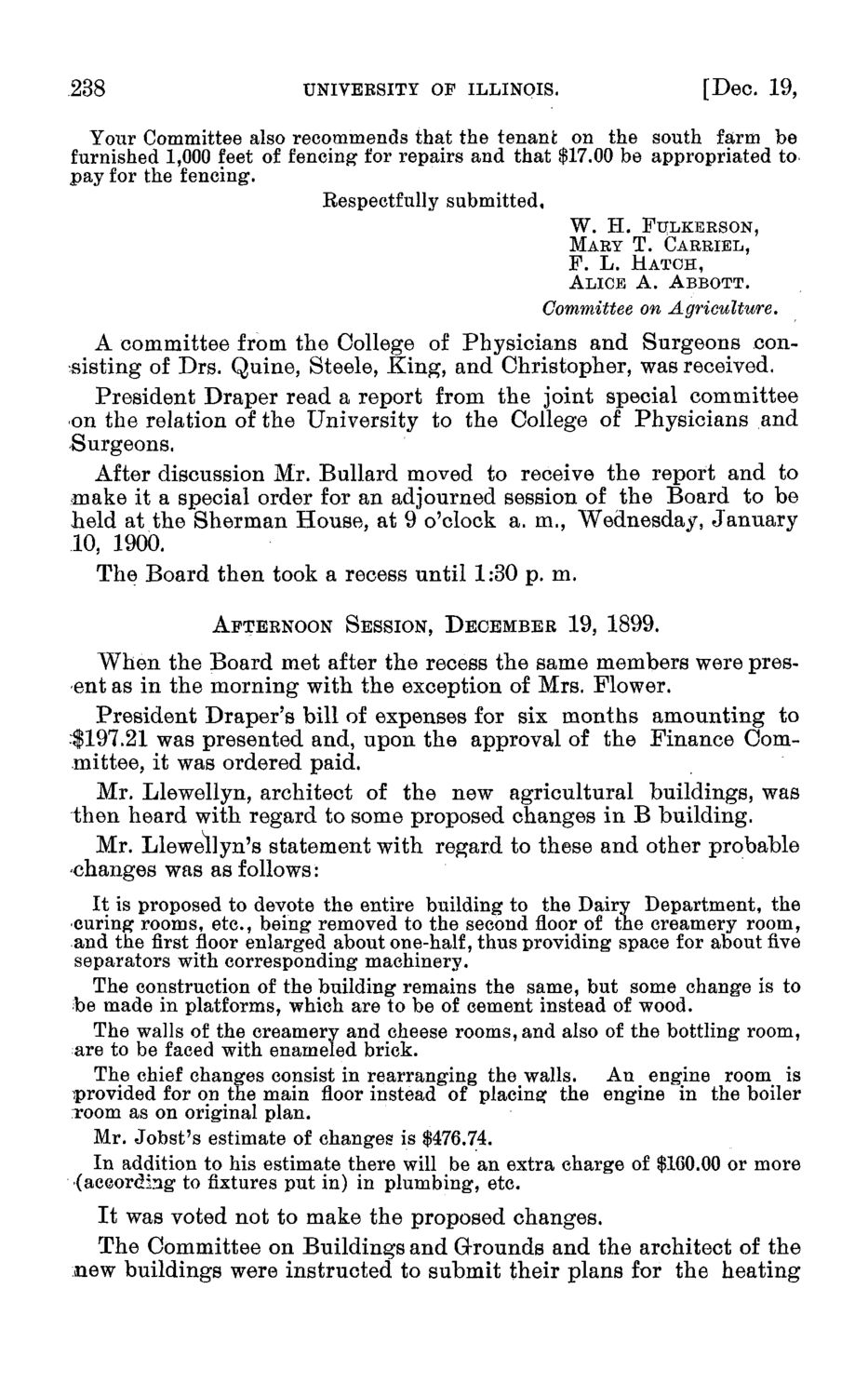| |
| |
Caption: Board of Trustees Minutes - 1900
This is a reduced-resolution page image for fast online browsing.

EXTRACTED TEXT FROM PAGE:
238 UNIVERSITY OF ILLINOIS. [Dec. 19, Your Committee also recommends that the tenant on the south farm be furnished 1,000 feet of fencing for repairs and that $17.00 be appropriated to pay for the fencing. Eespectfully submitted, W. H. MARY F. L. ALICE FULKERSON, T. CARRIEL, HATCH, A. ABBOTT. Committee on Agriculture. A committee from the College of Physicians and Surgeons consisting of Drs. Quine, Steele, King, and Christopher, was received. President Draper read a report from the joint special committee •on the relation of the University to the College of Physicians and Surgeons. After discussion Mr. Bullard moved to receive the report and to make it a special order for an adjourned session of the Board to be held at the Sherman House, at 9 o'clock a. m., Wednesday, January 10, 1900. The Board then took a recess until 1:30 p. m. AFTERNOON SESSION, DECEMBER 19, 1899. When the Board met after the recess the same members were present as in the morning with the exception of Mrs. Flower. President Draper's bill of expenses for six months amounting to 1$197.21 was presented and, upon the approval of the Finance Committee, it was ordered paid. Mr. Llewellyn, architect of the new agricultural buildings, was then heard with regard to some proposed changes in B building. Mr. Llewellyn's statement with regard to these and other probable changes was as follows: It is proposed to devote the entire building to the Dairy Department, the curing rooms, etc., being removed to the second floor of the creamery room, and the first floor enlarged about one-half, thus providing space for about five separators with corresponding machinery. The construction of the building remains the same, but some change is to be made in platforms, which are to be of cement instead of wood. The walls of the creamery and cheese rooms, and also of the bottling room, are to be faced with enameled brick. The chief changes consist in rearranging the walls. An engine room is provided for on the main floor instead of placing the engine in the boiler Toom as on original plan. Mr. Jobst's estimate of changes is $476.74. In addition to his estimate there will be an extra charge of $160.00 or more (according to fixtures put in) in plumbing, etc. I t was voted not to make the proposed changes. The Committee on Buildings and Grounds and the architect of the new buildings were instructed to submit their plans for the heating
| |