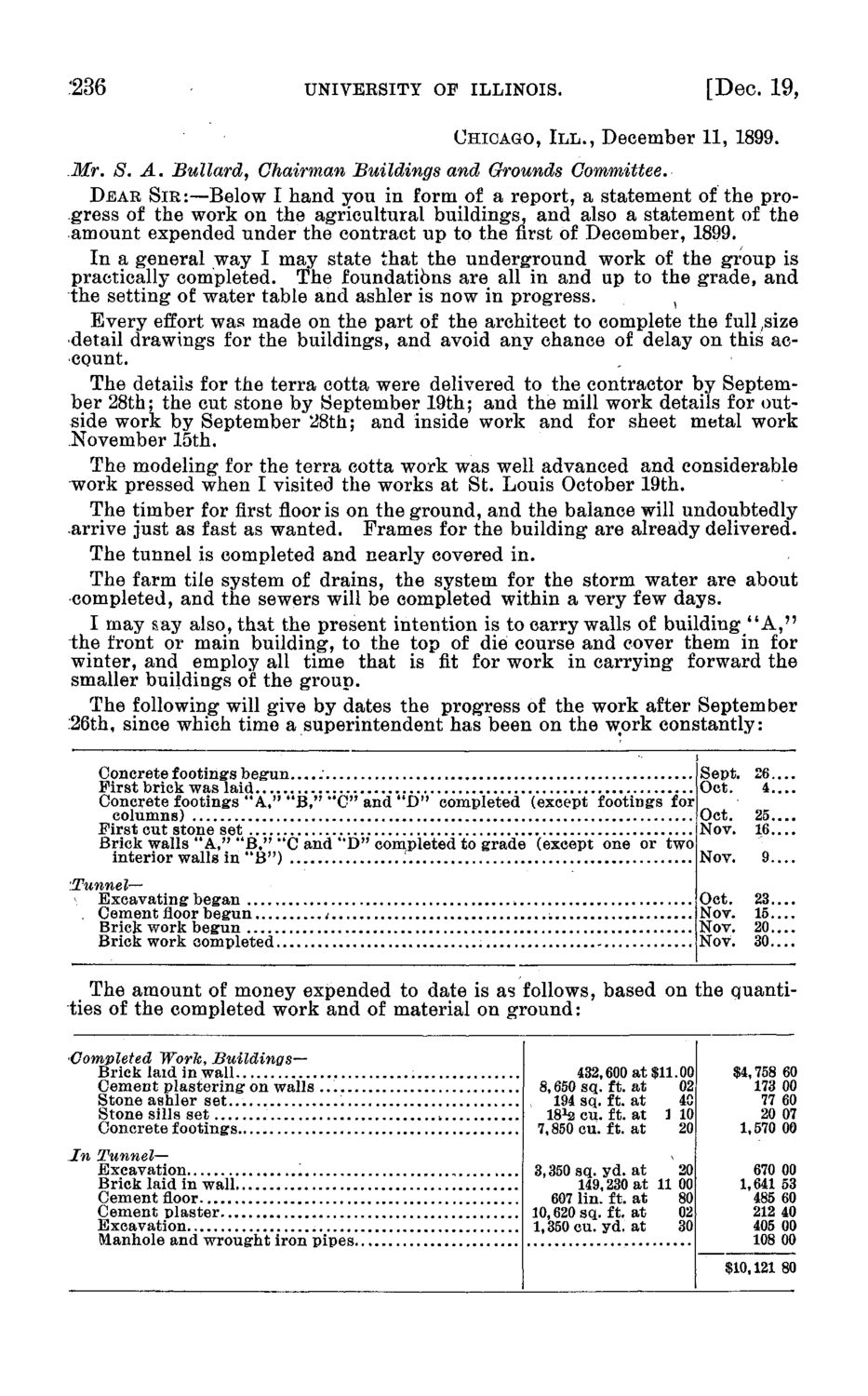| |
| |
Caption: Board of Trustees Minutes - 1900
This is a reduced-resolution page image for fast online browsing.

EXTRACTED TEXT FROM PAGE:
:236 UNIVERSITY OF ILLINOIS. [Dec. 19, CHICAGO, I I I . , December 11, 1899. Mr. S. A. Bullard, Chairman Buildings and Grounds Committee. DEAR SIR:—Below I hand you in form of a report, a statement of the progress of the work on the agricultural buildings, and also a statement of the amount expended under the contract up to the first of December, 1899. In a general way I may state that the underground work of the group is practically completed. The foundations are all in and up to the grade, and the setting of water table and ashler is now in progress. y Every effort was made on the part of the architect to complete the full,size •detail drawings for the buildings, and avoid any chance of delay on this account. The details for the terra cotta were delivered to the contractor by September 28th; the cut stone by September 19th; and the mill work details for outside work by September 28th; and inside work and for sheet metal work November 15th. The modeling for the terra cotta work was well advanced and considerable work pressed when I visited the works at St. Louis October 19th. The timber for first floor is on the ground, and the balance will undoubtedly arrive just as fast as wanted. Frames for the building are already delivered. The tunnel is completed and nearly covered in. The farm tile system of drains, the system for the storm water are about completed, and the sewers will be completed within a very few days. I may say also, that the present intention is to carry walls of building " A , " the front or main building, to the top of die course and coyer them in for winter, and employ all time that is fit for work in carrying forward the smaller buildings of the group. The following will give by dates the progress of the work after September :26th, since which time a superintendent has been on the work constantly: Sept. 26 Concrete footings begun : 4 Oct. First brick was laid . Concrete footings "A," *'B," "C" and " D " completed (except footings for| Oct. 25 columns) Nov. 16 First cut stone set Brick walls "A," "B," "C and "D" completed to grade (except one or two! 9 interior walls in "B") ' Nov. Tunnel— Excavating began . Cement floor begun Brick work begun Brick work completed i , Oct. Nov. Nov. Nov. 23 15 20 30 The amount of money expended to date is as follows, based on the quantities of the completed work and of material on ground: Completed Work, Buildings— Brick laid in wall on walls Cement plastering Stone ashler set... Concrete footings In Tunnel— Brick laid in wall Cement floor 432,600 at $11.00 8,650 sq. ft. at 02 194 sq. ft. at 40 18*2 cu. ft. at 1 10 7,850 cu. ft. at 20 3,350 sq. yd. at 20 149,230 at 11 00 607 lin. ft. at 80 10,620sq. ft. at 02 1,350 cu. yd. at 30 $4,758 60 173 00 77 60 20 07 1,570 00 670 00 1,641 53 485 60 212 40 405 00 108 00 $10,121 80
| |