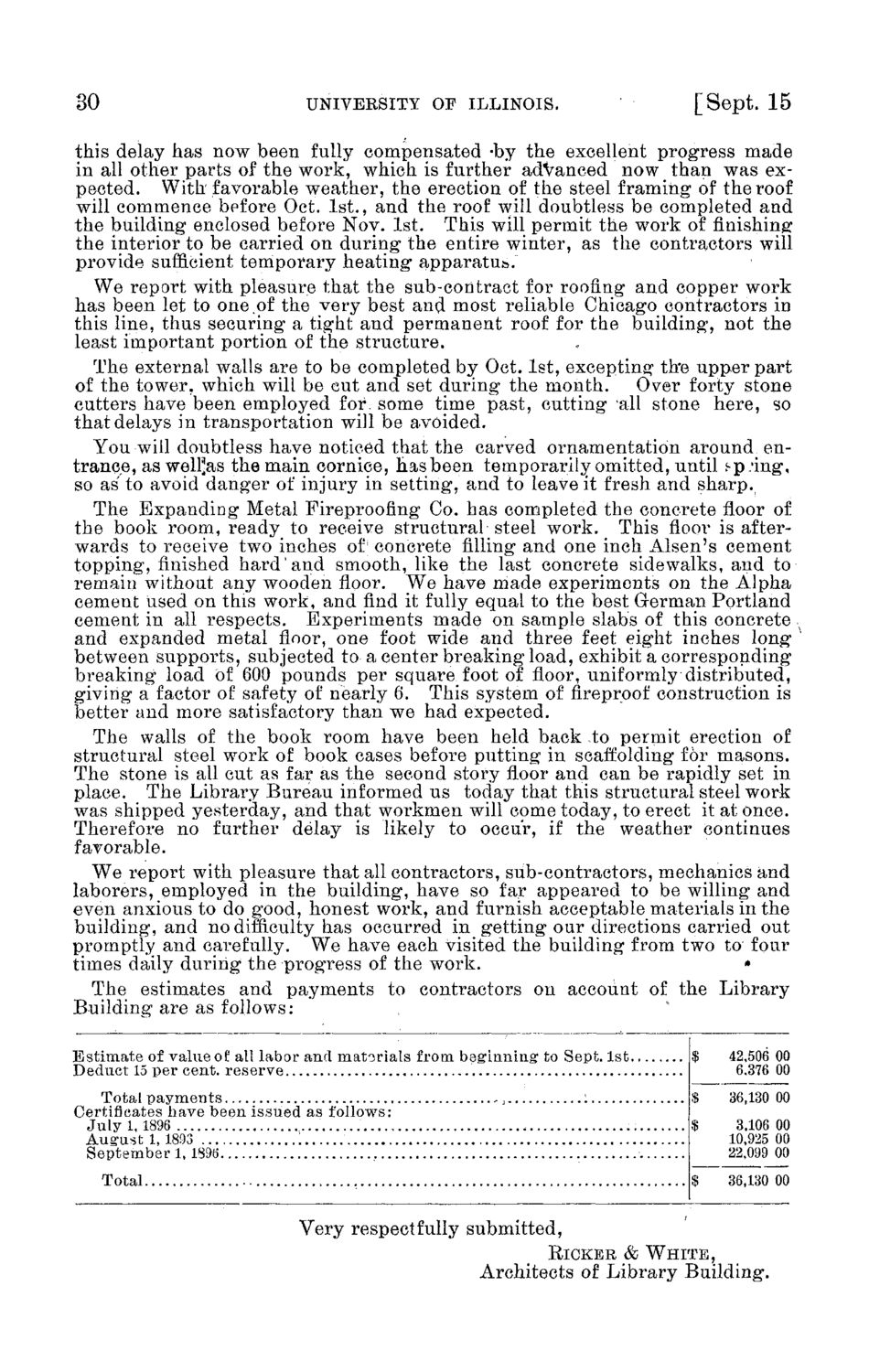| |
| |
Caption: Board of Trustees Minutes - 1898
This is a reduced-resolution page image for fast online browsing.

EXTRACTED TEXT FROM PAGE:
30 UNIVERSITY OF ILLINOIS. [ S e p t . 15 this delay has now been fully compensated -by the excellent progress made in all other parts of the work, which is further advanced now than was expected. With favorable weather, the erection of the steel framing of the roof will commence before Oct. 1st., and the roof will doubtless be completed and the building enclosed before Nov. 1st. This will permit the work of finishing1 the interior to be carried on during the entire winter, as the contractors will provide sufficient temporary heating apparatus*. We report with pleasure that the sub-contract for roofing and copper work has been let to one.of the very best an<J most reliable Chicago contractors in this line, thus securing a tight and permanent roof for the building, not the least important portion of the structure. The external walls are to be completed by Oct. 1st, excepting the upper part of the tower, which will be cut and set during the month. Over forty stone cutters have been employed for. some time past, cutting all stone here, so that delays in transportation will be avoided. You will doubtless have noticed that the carved ornamentation around entrance, as welljas the main cornice, has been temporarily omitted, until j-p.'ing, so as to avoid danger of injury in setting, and to leave it fresh and sharp. The Expanding Metal Fireproofing Co. has completed the concrete floor of the book room, ready to receive structural steel work. This floor is afterwards to receive two inches of concrete filling and one inch Alsen's cement topping, finished hard'and smooth, like the last concrete sidewalks, and to remain without any wooden floor. We have made experiments on the Alpha cement used on this work, and find it fully equal to the best German Portland cement in all respects. Experiments made on sample slabs of this concrete v and expanded metal floor, one foot wide and three feet eight inches long between supports, subjected to a center breaking load, exhibit a corresponding breaking load of 600 pounds per square foot of floor, uniformly distributed, giving a factor of safety of nearly 6. This system of fireproof construction is better and more satisfactory than we had expected. The walls of the book room have been held back i o permit erection of structural steel work of book cases before putting in scaffolding for masons. The stone is all cut as far as the second story floor and can be rapidly set in place. The Library Bureau informed us today that this structural steel work was shipped yesterday, and that workmen will come today, to erect it at once. Therefore no further delay is likely to occur, if the weather continues favorable. We report with pleasure that all contractors, sub-contractors, mechanics and laborers, employed in the building, have so far appeared to be willing and even anxious to do good, honest work, and furnish acceptable materials in the building, and no difficulty has occurred in getting our directions carried out promptly and carefully. We have each visited the building from two to four times daily during the progress of the work. * The estimates and payments to contractors on account of the Library Building are as follows: E s t i m a t e of value of all labor and materials from beginning to Sept. 1st Deduct 15 per cent, r e s e r v e Total p a y m e n t s . . , , : Certificates have been issued as follows: J u l y 1, 1896 Augfust 1, 1898 September 1,1896 Total $ $ $ 42,506 00 6.376 00 36,130 00 3.106 00 10,925 00 22,099 00 36,130 00 $ Very respectfully submitted, BICKER & W H I T E , Architects of Library Building.
| |