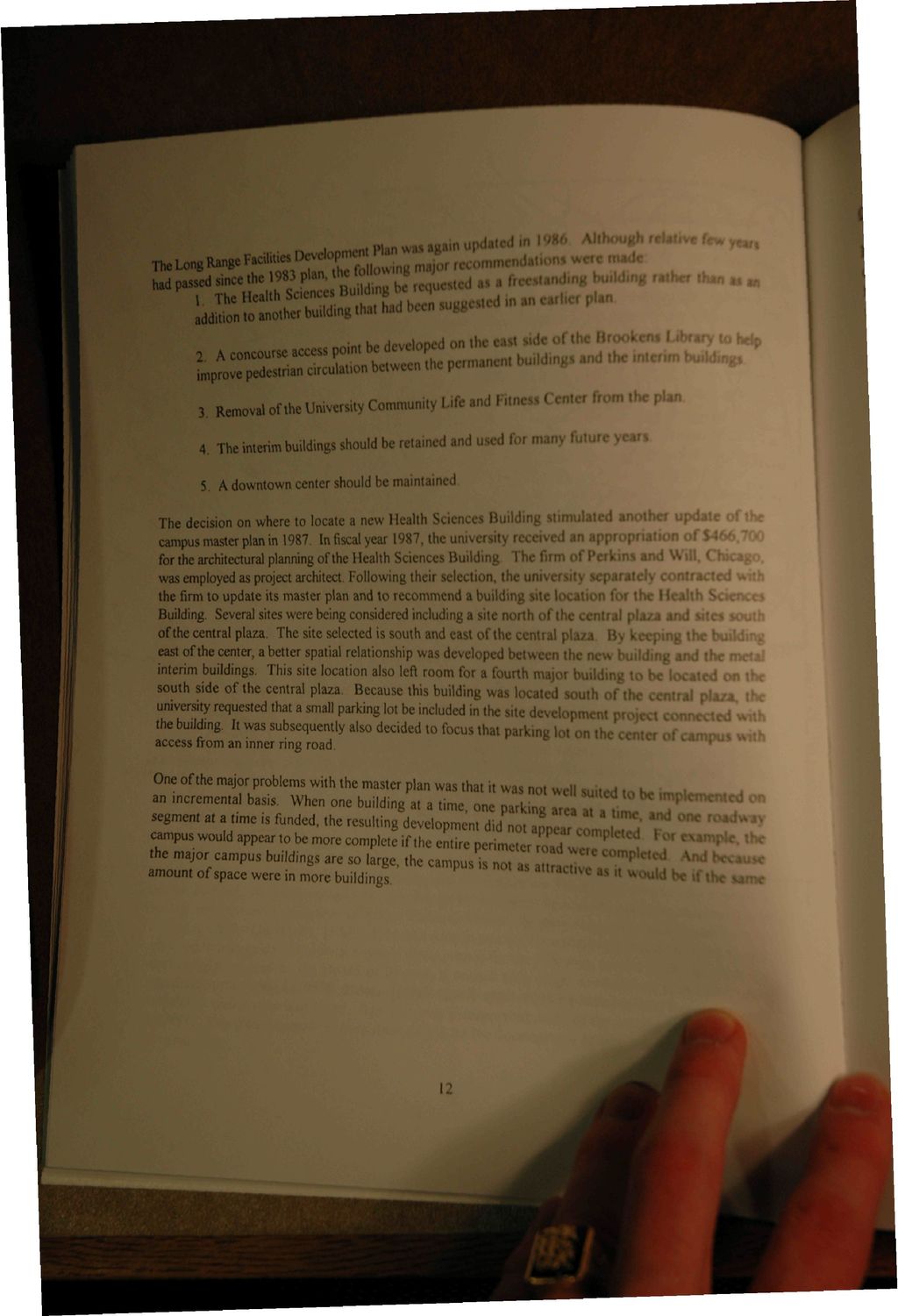| |
| |
Caption: UIS History 1969-1995 (Sangamon State Univ)
This is a reduced-resolution page image for fast online browsing.

EXTRACTED TEXT FROM PAGE:
I . M p l i n w M again updated in I9W. Although reUi.vc ft* yw% ^ ^ ^ m M & ^ S S r r c L m n M o m were made 3. Removal of the University Community Life and • Center from the plan 4. The interim buildings should be retained and used for many future years 5. A downtown center should be maintained. The decision on where to locate a new Health Sciences Building stimulated another update of rite campus master plan in 1987. In fiscal year 1987, the university received an appropriation of $466,700 for the architectural planning of the Health Sciences Building. Thefirmof Perkins and Will. Chic.v.: was employed as project architect. Following their selection, the university separately contracted with the firm to update its master plan and to recommend a building site location for the Health Science* Building. Several sites were being considered including a site north of the central plaza and sites south of the central plaza. The site selected is south and east of the central plaza. By keeping the building east ofthe center, a better spatial relationship was developed between the new building and the metal interim buildings. This site location also left room for a fourth major building to be located on the south side of the central plaza. Because this building was located south of the central plaza, the university requested that a small parking lot be included in the site development project connected with the building. It was subsequently also decided to focus that parking lot on the center of campus with accessfroman inner ring road. *««i|«» %? o f t h e major problems with the master plan was that it was not well suited •» K. i — I — - . an incremental basis. When one building at a time, one parking a" 7 t 1 l j ? ^ l segment at a time is funded, the resulting development did not ILZ 1 M d 0IHS f 0 a d * ^ campus: would appear to be more comp.etf if the •^•^JS*** 1°' " ^ "* COm le,ed the major campus buildings are so large, the campus is n o i a , 2 P ' And Ixsau* attractlvc amount of space were in more buildings. " * would be if the M mc
| |