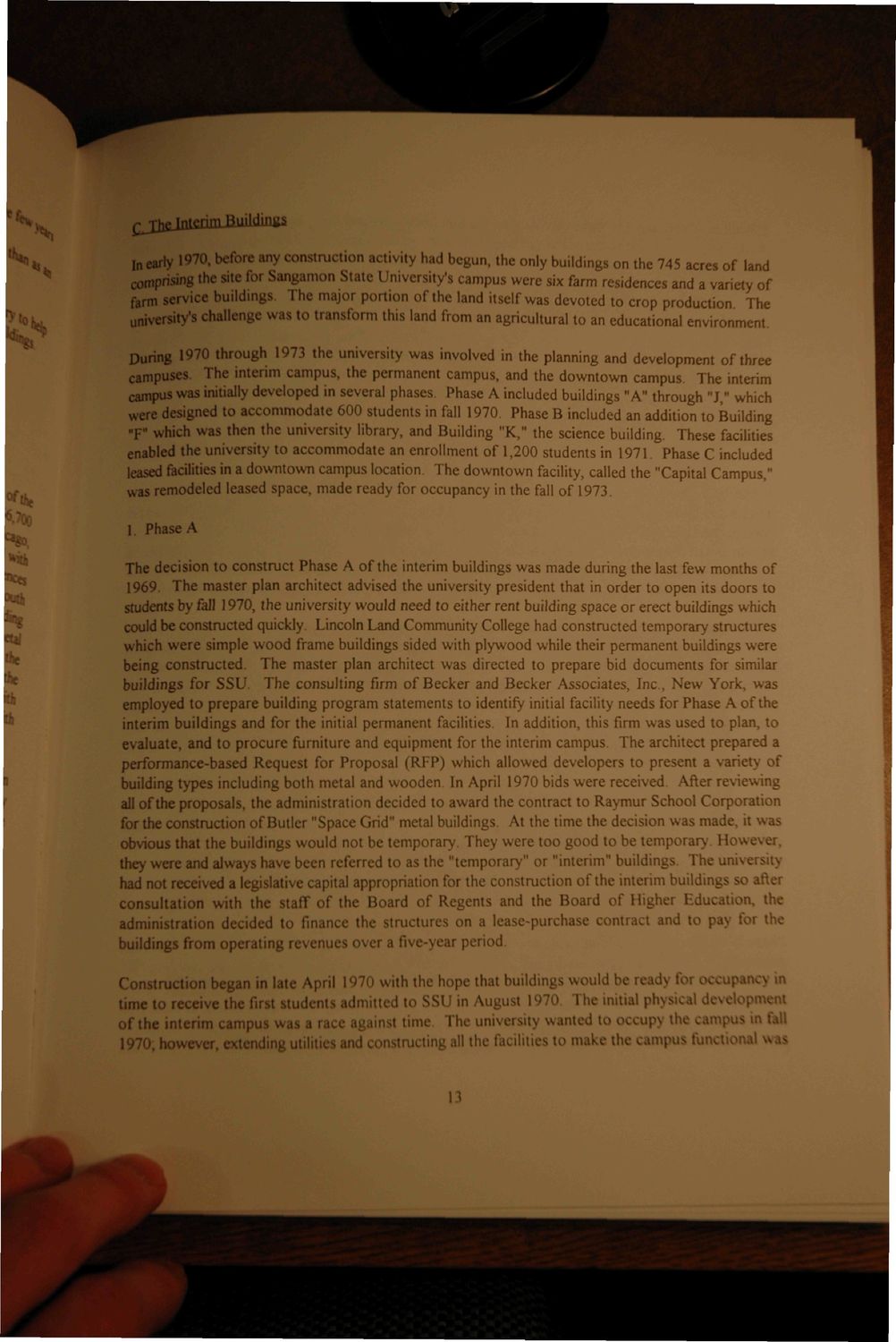| |
| |
Caption: UIS History 1969-1995 (Sangamon State Univ)
This is a reduced-resolution page image for fast online browsing.

EXTRACTED TEXT FROM PAGE:
^^jhcJntffrirP Buildings I early 1970, before any construction activity had begun, the only buildings on the 745 acres of land comprising the site for Sangamon State University's campus were six farm residences and a variety of farm service buildings. The major portion of the land itself was devoted to crop production The university's challenge was to transform this land from an agricultural to an educational environment. During 1970 through 1973 the university was involved in the planning and development of three campuses. The interim campus, the permanent campus, and the downtown campus. The interim campus was initially developed in several phases. Phase A included buildings "A" through "J," which were designed to accommodate 600 students in fall 1970. Phase B included an addition to Building -F" which was then the university library, and Building "K," the science building. These facilities enabled the university to accommodate an enrollment of 1,200 students in 1971. Phase C included leased facilities in a downtown campus location. The downtown facility, called the "Capital Campus," was remodeled leased space, made ready for occupancy in the fall of 1973. 1. Phase A The decision to construct Phase A of the interim buildings was made during the last few months of 1969. The master plan architect advised the university president that in order to open its doors to students by fall 1970, the university would need to either rent building space or erect buildings which could be constructed quickly. Lincoln Land Community College had constructed temporary structures which were simple wood frame buildings sided with plywood while their permanent buildings were being constructed. The master plan architect was directed to prepare bid documents for similar buildings for SSU. The consulting firm of Becker and Becker Associates, Inc., New York, was employed to prepare building program statements to identify initial facility needs for Phase A of the interim buildings and for the initial permanent facilities. In addition, this firm was used to plan, to evaluate, and to procure furniture and equipment for the interim campus. The architect prepared a performance-based Request for Proposal (RFP) which allowed developers to present a variety of building types including both metal and wooden. In April 1970 bids were received. After reviewing all of the proposals, the administration decided to award the contract to Raymur School Corporation for the construction of Butler "Space Grid" metal buildings. At the time the decision was made, it was obvious that the buildings would not be temporary. They were too good to be temporary. However, they were and always have been referred to as the "temporary" or "interim" buildings. The university had not received a legislative capital appropriation for the construction of the interim buildings so after consultation with the staff of the Board of Regents and the Board of Higher Education, the administration decided to finance the structures on a lease-purchase contract and to pay for the buildings from operating revenues over a five-year period. Construction began in late April 1970 with the hope that buildings would be ready for occupancy in time to receive the first students admitted to SSU in August 1970. The initial physical development of the interim campus was a race against time. The university wanted to occupy the campus in fall 1970; however, extending utilities and constructing all the facilities to make the campus functional was 13
| |