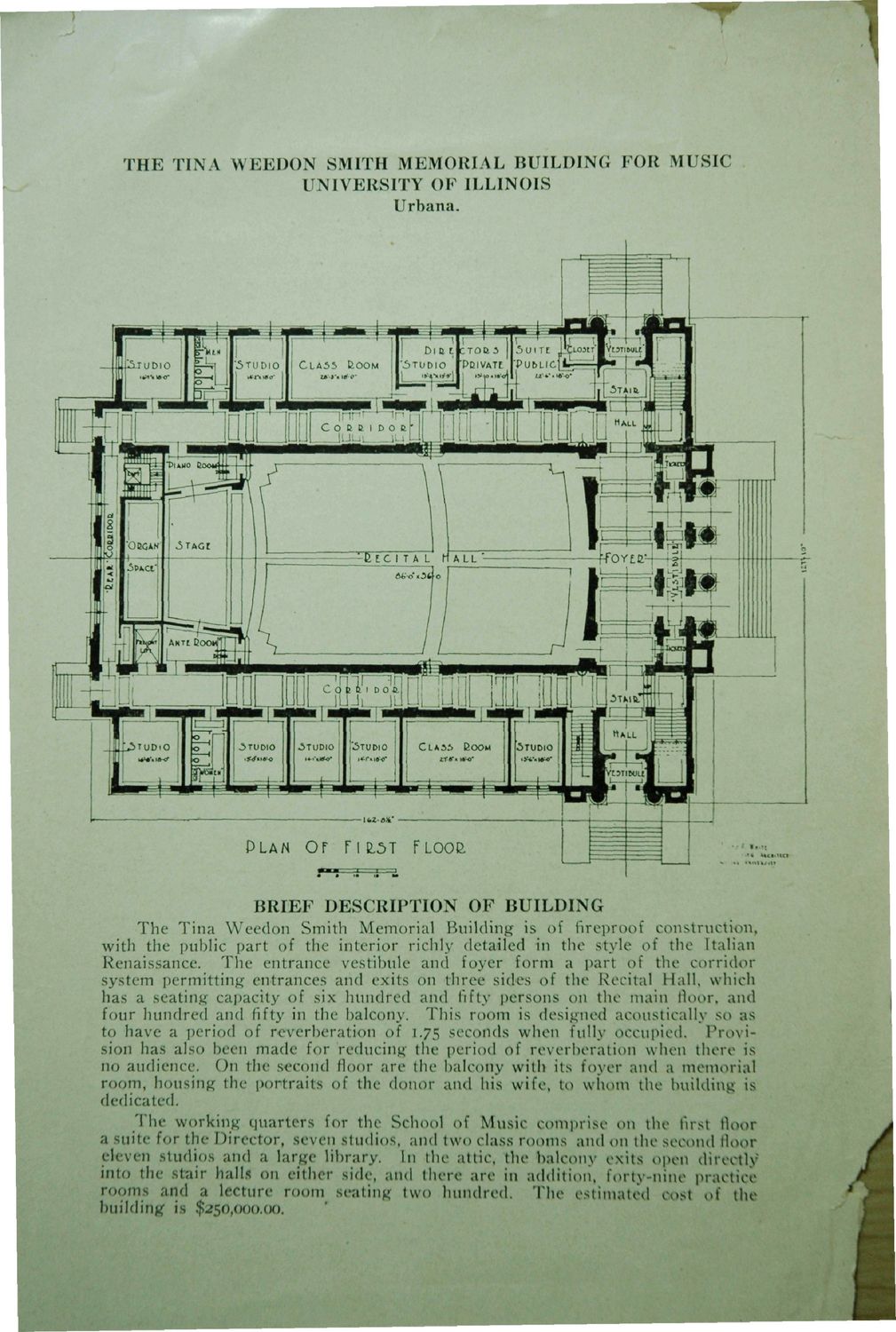| |
| |
Caption: Dedication - Smith Music Hall Cornerstone
This is a reduced-resolution page image for fast online browsing.

EXTRACTED TEXT FROM PAGE:
il THE TINA WEEDON SMITH MEMORIAL BUILDING FOR MUSIC UNIVERSITY OF ILLINOIS Urbana. 142-0%* f- BRIEF DESCRIPTION OF BUILDING The Tina Weedon Smith Memorial Building is of fireproof construction; with the public part of the interior richly detailed in the style of the Italian Renaissance. The entrance vestibule and foyer form a part of the corridor system permitting entrances arid exits on three sides of the Recital Hall, which has a seating capacity of six hundred and fifty persons on the main floor, and four hundred and fifty in the balcony. This room is designed acoustically so as to have a period of reverberation of 1.75 seconds when fully occupied. Provision has also been made for reducing the period of reverberation when there is no audience. On the second floor are the balcony with its foyer and a memorial room, housing the portraits of the donor and his wife, to whom the building is dedicated. The working quarters for the School of Music comprise on the first floor a suite for the Director, seven studios, and two class rooms and on the second floor eleven studios and a large library. In the attic, the balcony exits open directly into the stair halls on either side, and there are in addition, forty-nine practice rooms and a lecture room seating two hundred. The estimated oost of the building is $250,000.00.
| |