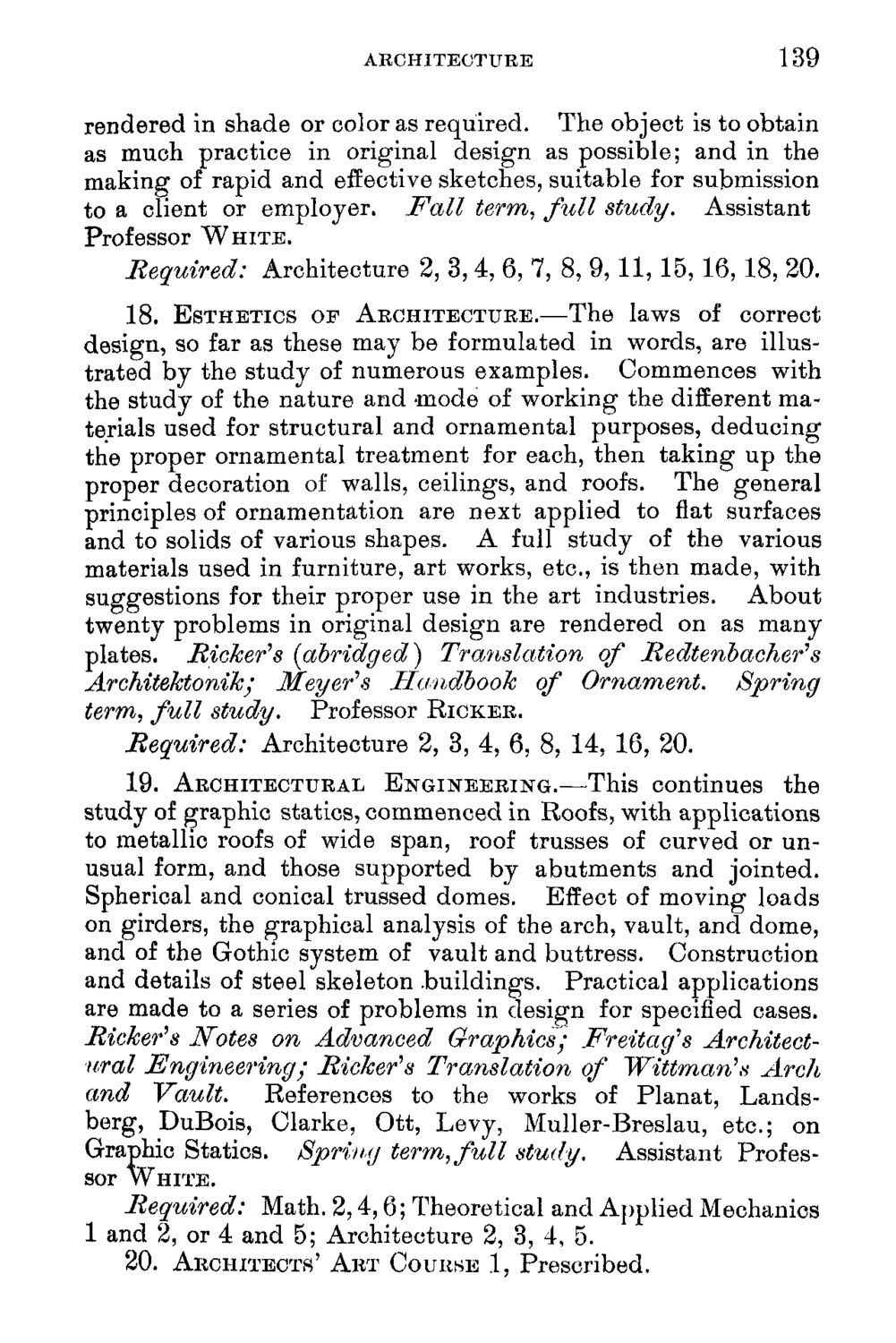| |
| |
Caption: Course Catalog - 1895-1896
This is a reduced-resolution page image for fast online browsing.

EXTRACTED TEXT FROM PAGE:
ARCHITECTURE 139 rendered in shade or color as required. The object as much practice in original design as possible; making of rapid and effective sketches, suitable for to a client or employer. Fall term, full study. Professor WHITE. is to obtain and in the submission Assistant Required: Architecture 2, 3,4, 6, 7, 8, 9,11, 15, 16, 18, 20. 18. ESTHETICS OP ARCHITECTURE.—The laws of correct design, so far as these may be formulated in words, are illustrated by the study of numerous examples. Commences with the study of the nature and -mode of working the different materials used for structural and ornamental purposes, deducing the proper ornamental treatment for each, then taking up the proper decoration of walls, ceilings, and roofs. The general principles of ornamentation are next applied to flat surfaces and to solids of various shapes. A full study of the various materials used in furniture, art works, etc., is then made, with suggestions for their proper use in the art industries. About twenty problems in original design are rendered on as many plates. Rickets (abridged) Translation of Redtenbacher's Architektonikj Meyer's Handbook of Ornament. Spring term, full study. Professor RICKER. Required: Architecture 2, 3, 4, 6, 8, 14, 16, 20. 19. ARCHITECTURAL ENGINEERING.—This continues the study of graphic statics, commenced in Roofs, with applications to metallic roofs of wide span, roof trusses of curved or unusual form, and those supported by abutments and jointed. Spherical and conical trussed domes. Effect of moving loads on girders, the graphical analysis of the arch, vault, and dome, and of the Gothic system of vault and buttress. Construction and details of steel skeleton .buildings. Practical applications are made to a series of problems in design for specified cases. Ricker's Notes on Advanced Graphics; JPreitag's Architectural Engineering; Ricker's Translation of Wittman'ts Arch and Vault. References to the works of Planat, Landsberg, DuBois, Clarke, Ott, Levy, Muller-Breslau, etc.; on Graphic Statics. /Spring term, full study. Assistant Professor WHITE. Required: Math. 2,4,6; Theoretical and Applied Mechanics 1 and 2, or 4 and 5; Architecture 2, 3, 4, 5. 20. ARCHITECTS' ART COURSE 1, Prescribed.
| |