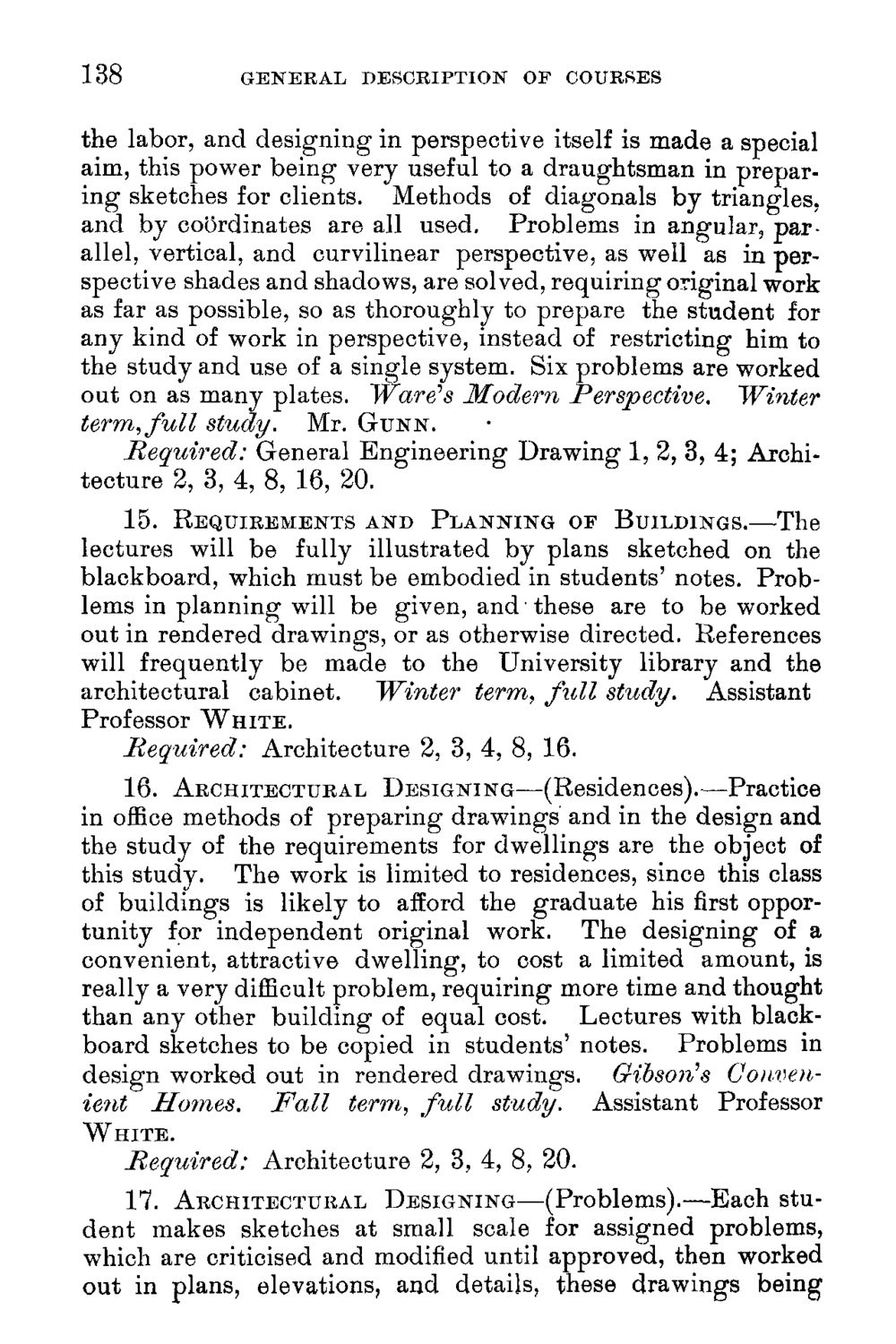| |
| |
Caption: Course Catalog - 1895-1896
This is a reduced-resolution page image for fast online browsing.

EXTRACTED TEXT FROM PAGE:
138 GENERAL DESCRIPTION OF COURSES the labor, and designing in perspective itself is made a special aim, this power being very useful to a draughtsman in preparing sketches for clients. Methods of diagonals by triangles, and by coordinates are all used. Problems in angular, parallel, vertical, and curvilinear perspective, as well as in perspective shades and shadows, are solved, requiring original work as far as possible, so as thoroughly to prepare the student for any kind of work in perspective, instead of restricting him to the study and use of a single system. Six problems are worked out on as many plates. Ware's Modern Perspective. Winter term, full study. Mr. GUNN. Required: General Engineering Drawing 1, 2, 3, 4; Architecture 2, 3, 4, 8, 16, 20. 15. REQUIREMENTS AND PLANNING OF BUILDINGS.—The lectures will be fully illustrated by plans sketched on the blackboard, which must be embodied in students' notes. Problems in planning will be given, and these are to be worked out in rendered drawings, or as otherwise directed. References will frequently be made to the University library and the architectural cabinet. Winter term, full study. Assistant Professor WHITE. Required: Architecture 2, 3, 4, 8, 16. 16. ARCHITECTURAL DESIGNING—(Residences).—Practice in office methods of preparing drawings and in the design and the study of the requirements for dwellings are the object of this study. The work is limited to residences, since this class of buildings is likely to afford the graduate his first opportunity for independent original work. The designing of a convenient, attractive dwelling, to cost a limited amount, is really a very difficult problem, requiring more time and thought than any other building of equal cost. Lectures with blackboard sketches to be copied in students' notes. Problems in design worked out in rendered drawings. Gibson's Convenient Homes. Fall term, full study. Assistant Professor WHITB. Required: Architecture 2, 3, 4, 8, 20. 17. ARCHITECTURAL DESIGNING—(Problems).—Each stu- dent makes sketches at small scale for assigned problems, which are criticised and modified until approved, then worked out in plans, elevations, and details, these drawings being
| |