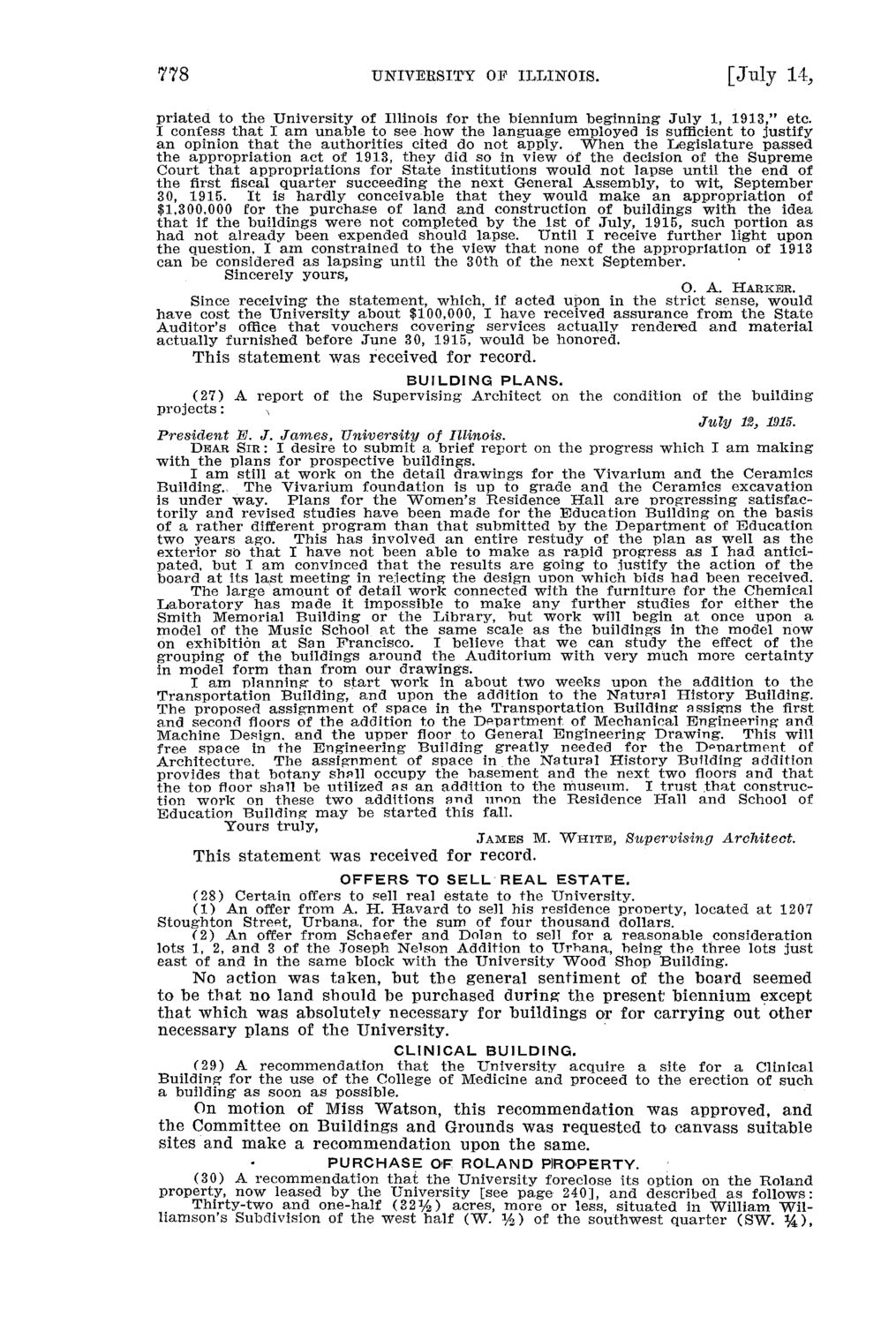| |
| |
Caption: Board of Trustees Minutes - 1916
This is a reduced-resolution page image for fast online browsing.

EXTRACTED TEXT FROM PAGE:
778 UNIVERSITY OP ILLINOIS. [ J u l y 14, priated to the University of Illinois for the biennium beginning July 1, 1913," etc. I confess that I am unable to see how the language employed is sufficient to justify an opinion that the authorities cited do not apply. When the Legislature passed, the appropriation act of 1913, they did so in view of the decision of the Supreme Court that appropriations for State institutions would not lapse until the end of the first fiscal quarter succeeding the next General Assembly, to wit, September 30, 1915. It is hardly conceivable that they would make an appropriation of $1,300,000 for the purchase of land and construction of buildings with the idea that if the buildings were not completed by the 1st of July, 1915, such portion as had not already been expended should lapse. Until I receive further light upon the question, I am constrained to the view that none of the appropriation of 1913 can be considered as lapsing until the 30th of the next September. Sincerely yours, Since receiving the statement, which, if acted upon in the strict sense, would have cost the University about $100,000, I have received assurance from the State Auditor's office that vouchers covering services actually rendered and material actually furnished before June 30, 1915, would be honored. O. A. HARKER. This statement was received for record. B U I L D I N G PLANS. (27) A report of the Supervising Architect on the condition of the building projects: x July 12, 1915. President E. J. James, University of Illinois. DEAR SIR : I desire to submit a brief report on the progress which I am making with the plans for prospective buildings. I am still at work on the detail drawings for the Vivarium and the Ceramics Building., The Vivarium foundation is up to grade and the Ceramics excavation is under way. Plans for the Women's Residence Hall are progressing satisfactorily and revised studies have been made for the Education Building on the basis of a rather different program than that submitted by the Department of Education two years ago. This has involved an entire restudy of the plan as well as the exterior so that I have not been able to make as rapid progress as I had anticipated, but I am convinced that the results are going to justify the action of the board at its last meeting in rejecting the design upon which bids had been received. The large amount of detail work connected with the furniture for the Chemical Laboratory has made it impossible to make any further studies for either the Smith Memorial Building or the Library, but work will begin at once upon a model of the Music School at the same scale as the buildings in the model now on exhibition at San Francisco. I believe that we can study the effect of the grouping of the buildings around the Auditorium with very much more certainty in model form than from our drawings. I am planning to start work in about two weeks upon the addition to the Transportation Building, and upon the addition to the Natural History Building. The proposed assignment of space in the Transportation Building assigns the first and second floors of the addition to the Department of Mechanical Engineering and Machine Design, and the upper floor to General Engineering Drawing. This will free space in the Engineering Building greatly needed for the Department of Architecture. The assignment of space in the Natural History Building addition provides that botany shall occupy the basement and the next two floors and that the top floor shall be utilized as an addition to the museum. I trust that construction work on these two additions and imon the Residence Hall and School of Education Building may be started this fall. Yours truly, JAMES M. W H I T E , Supervising Architect. This statement was received for record. OFFERS TO SELL REAL ESTATE. (28) Certain offers to sell real estate to the University. (1) An offer from A. H. Havard to sell his residence property, located at 1207 Stoughton Street, Urbana, for the sum of four thousand dollars. (2) An offer from Schaefer and Dolan to sell for a reasonable consideration lots 1, 2, and 3 of the Joseph Nelson Addition to Urhana, being the three lots just east of and in the same block with the University Wood Shop Building. No action was taken, but the general sentiment of the board seemed to be that no land should be purchased during the present biennium except that which was absolutely necessary for buildings or for carrying out other necessary plans of the University. CLINICAL BUILDING. (29) A recommendation that the University acquire a site for a Clinical Building for the use of the College of Medicine and proceed to the erection of such a building as soon as possible. On motion of Miss Watson, this recommendation was approved, and the Committee on Buildings and Grounds was requested to canvass suitable sites and make a recommendation upon the same. P U R C H A S E OF ROLAND PIROPERTY. (30) A recommendation thai the University foreclose its option on the Roland property, now leased by the University [see page 240], and described as follows: Thirty-two and one-half (32%) acres, more or less, situated in iVilliam Williamson's Subdivision of the west half (W. %) of the southwest quarter (SW. % ) ,
| |