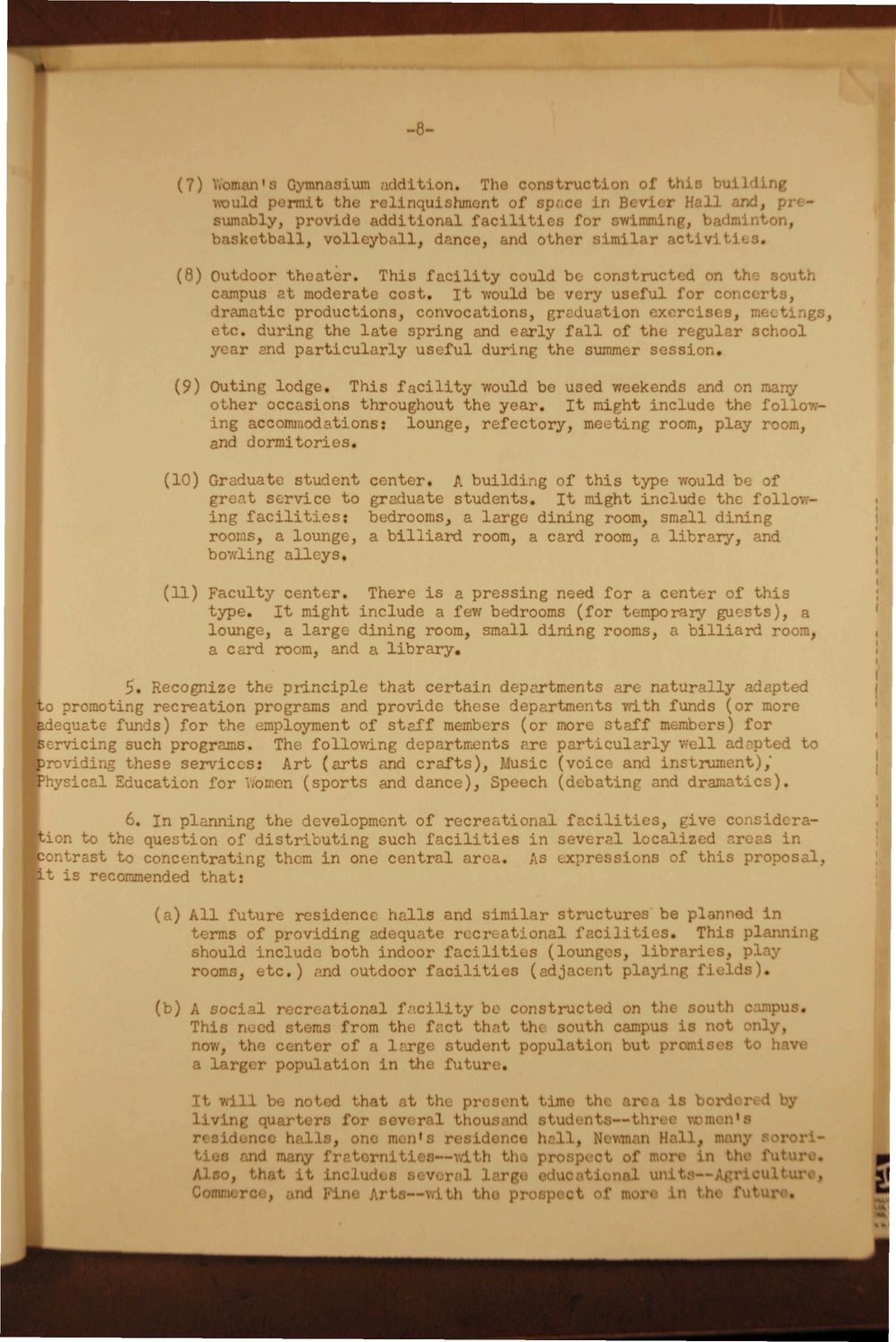| |
| |
Caption: Book - Report on Need for Campus Recreation Facilities (1947)
This is a reduced-resolution page image for fast online browsing.

EXTRACTED TEXT FROM PAGE:
• -8(7) A'S Gymnasium Idition. The construction of I bul ng would permit the relinquishment of space i n I rier 1 nd, presumably, provide additional faciliti for swimming, \ , basketball, volleyball, dance, and other similar activities. (8) Outdoor theater. This facility could be constructed on the south campus at moderate cost. It would be very useful for concerts, dramatic productions, convocations, graduation exercises, .gs, etc. during the late spring and early fall of the regular school year and particularly useful during the summer session. (9) Outing lodge. This facility would be used weekends and on many other occasions throughout the year. It might include the following accommodations: lounge, refectory, meeting room, play room, and dormitories. (10) Graduate student great service to ing facilities: rooms, a lounge, bowling alleys. center. A building of this type would b of graduate students. It might include the followbedrooms, a large dining room, small dining a billiard room, a card room, a library, and . 1 (11) Faculty center. There is a pressing need for a center of this type. It might include a few bedrooms (for temporary guests), a lounge, a large dining room, small dining rooms, a billiard room, a card room, and a library. $. Recognize the principle that certain departments are naturally adapted Ibo promoting recreation programs and provide these departments Ydth funds (or more kdequate funds) for the employment of staff members (or more staff members) for Servicing such programs. The following departments are particularly ' 11 adapted to roviding these services: Art (arts and crafts), Music (voice and instrument),' physical Education for '.omen (sports and dance), Speech (debating- and dramatics). 6. In planning the development of recreational facilities, give consideration to the question of distributing such facilities in several localized • s in contrast to concentrating them in one central area. As expressions of this proposal, ; ' i ! I I j (a) All future residence halls and similar structures be pi ined in terms of providing adequate recreational facilities. This planning r should include both indoor facilities (lounges, librari , pJ rooms, etc.) and outdoor facilities (adjacent playing fields). (b) A social recr tional facility be constructed on the south c pu«« This need stems from the fact that the south campus is not onl;. , now, the center of a lar student population but promises to have a larger population in the future. It v LI be noted that at th< pr nt time the ar> is bore 1 by living quari rs for several thousand atudenl —thr« n*s 1 resid ; h Lis, one men a I udenr.e hallj New i Hall, r oro ties i many freterniti.es—with the prospect of men in the d v. Also, that it i nclu 8 I large i uc.it i 1 units—A ierc , md Lne Arts— th tho ] t of n • I J ••
| |