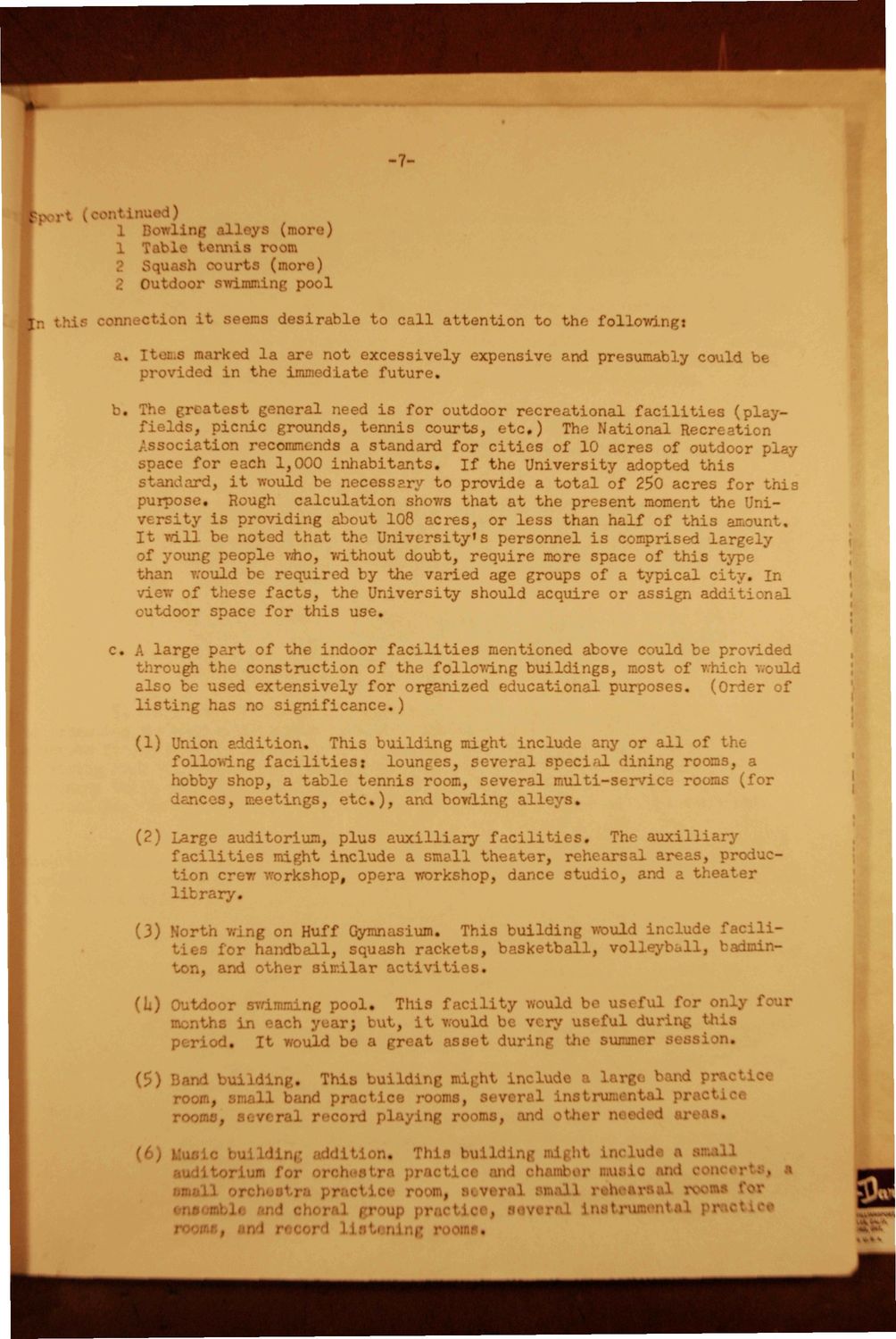| |
| |
Caption: Book - Report on Need for Campus Recreation Facilities (1947)
This is a reduced-resolution page image for fast online browsing.

EXTRACTED TEXT FROM PAGE:
-7- ed) 1 Bowling tll< (nioi ) 1 Ta 6 to .is room 2 Squash courts (more) 2 Outdoor swimn. ' pool h nection it seems desirable to call attention to the follov/ingi a. Items marked la are not excessively expensive and presumably could be j ided in the immediate future. b. The greatest general need is for outdoor recreational facilities (playfields, picnic grounds, tennis courts, etc,) IT National Recr ticn ssoc Laticn recommends a si ndard for cities of 10 acres of outdoor play spj for each 1,000 inhabitants. If the University adopted this s 1 i, it would be necessary to provide a total of 250 acres for this purpo; . Rough calculation shows that at the present moment the Universit is providing about 108 acres, or less than half of this amount. It v L be noted that the University's personnel is comprised largely of young people v,ho, without doubt, require more space of this type than would be required by the varied age groups of a typical city. In v rw of these facts, the University should acquire or assign ad tional outdoor space for this use. c. A large through also be listing part of the indoor facilities mentioned above could be provided the construction of the following buildings, ost of which woul used extensively for or; nized educational purposes. (Order of has no significance.) (1) Union addition. This building migh*. include v or all of the following facilities: lounges, several special dining rooms, a hobby shop, a tabl tennis room, several :lti-service rooms (for c • i, meetings, etc.), and bowling all* 3« (2) Large auditorium, plus auxilliary facility , The auxilliary facilities might include a small the , i I lal areas, product n crew workshop, or i workshop, dance studio, d a theater library. (3) Nor i v g on Huff Gymn; Luxn. This b u i l d i n g would include :^ac t r h d b a l l , squ Bh r , basketb; L, volley'. 1 1 , b admintc , and o t h e r s i l a r a c t i ties. ) Ot. >or SWil ing p o o l . This f i l i t y would bo u. ul for months r, y .r; b u t , i t would b v ry u s e f u l during th p "ic . I t v.ould bo a g r .it a s s e t d u r i n g th< summer s e s s i o n . ( 5 ) ^nrA i n g . This I m h t inc .-.n a l l band p r a c t i c e rooms, sevc 1 : I rj & practi a l pr i /( ral r (6) io .11' -rd ] Lng rooms, and other r.oeded areas. • * g a . This building fid * L i o -stj ra< e o isic m i. rchoe a prac >m, aoverol crnsoml • ip } r sevei aw w rooms, oni rooms.
| |