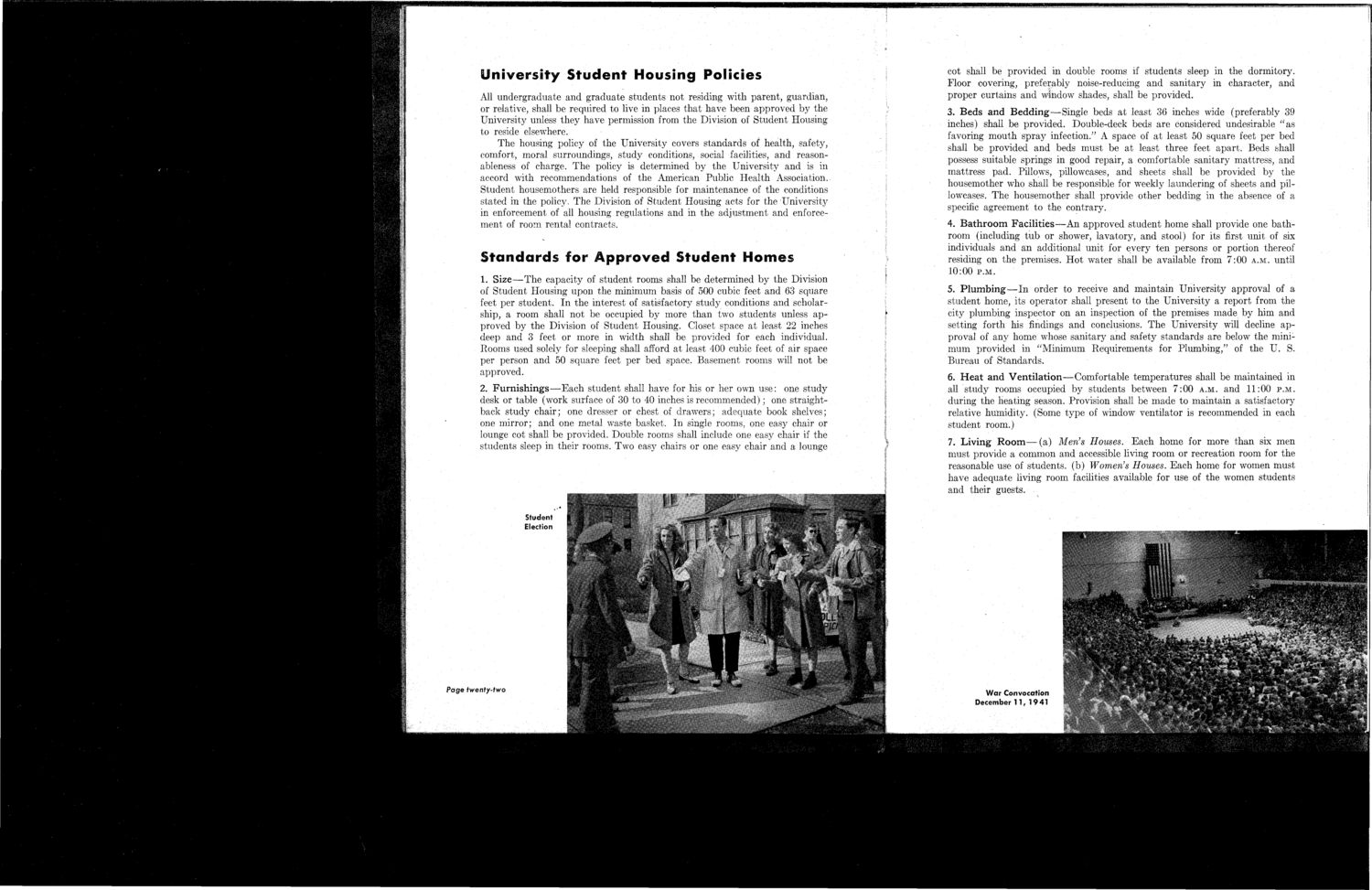| |
| |
Caption: Booklet - Handbook of Student Housing (1943)
This is a reduced-resolution page image for fast online browsing.

EXTRACTED TEXT FROM PAGE:
U n i v e r s i t y S t u d e n t Housing Policies All undergraduate and graduate students not residing with parent, guardian, or relative, shall be required to live in places that have been approved by the University unless they have permission from the Division of Student Housing to reside elsewhere. The housing policy of the University covers standards of health, safety, comfort, moral surroundings, study conditions, social facilities, and reasonableness of charge. The policy is determined by the University and is in accord with recommendations of the American Public Health Association. Student housemothers are held responsible for maintenance of the conditions stated in the policy. The Division of Student Housing acts for the University in enforcement of all housing regulations and in the adjustment and enforcement of room rental contracts. cot shall be provided in double rooms if students sleep in the dormitory. Floor covering, preferably noise-reducing and sanitary in character, and proper curtains and window shades, shall be provided. 3. Beds and Bedding—Single beds at least 36 inches wide (preferably 39 inches) shall be provided. Double-deck beds are considered undesirable "as favoring mouth spray infection." A space of at least 50 square feet per bed shall be provided and beds must be at least three feet apart. Beds shall possess suitable springs in good repair, a comfortable sanitary mattress, and mattress pad. Pillows, pillowcases, and sheets shall be provided by the housemother who shall be responsible for weekly laundering of sheets and pillowcases. The housemother shall provide other bedding in the absence of a specific agreement to the contrary. 4. Bathroom Facilities—An approved student home shall provide one bathroom (including tub or shower, lavatory, and stool) for its first unit of six individuals and an additional unit for every ten persons or portion thereof residing on the premises. Hot water shall be available from 7:00 A.M. until 10:00 P.M. 5. Plumbing—In order to receive and maintain University approval of a student home, its operator shall present to the University a report from the city plumbing inspector on an inspection of the premises made by him and setting forth his findings and conclusions. The University will decline approval of any home whose sanitary and safety standards are below the minimum provided in "Minimum Requirements for Plumbing," of the U. S. Bureau of Standards. 6. Heat and Ventilation—Comfortable temperatures shall be maintained in all study rooms occupied by students between 7:00 A.M. and 11:00 P.M. during the heating season. Provision shall be made to maintain a satisfactory relative humidity. (Some type of window ventilator is recommended in each student room.) 7. Living Room—(a) Men's Houses. Each home for more than six men must provide a common and accessible living room or recreation room for the reasonable use of students, (b) Women's Houses. Each home for women must have adequate living room facilities available for use of the women students and their guests. S t a n d a r d s f o r A p p r o v e d S t u d e n t Homes 1. Size—The capacity of student rooms shall be determined by the Division of Student Housing upon the minimum basis of 500 cubic feet and 63 square feet per student. In the interest of satisfactory study conditions and scholarship, a room shall not be occupied by more than two students unless approved by the Division of Student Housing. Closet space at least 22 inches deep and 3 feet or more in width shall be provided for each individual. Rooms used solely for sleeping shall afford at least 400 cubic feet of air space per person and 50 square feet per bed space. Basement rooms will not be approved. 2. Furnishings—Each student shall have for his or her own use: one study desk or table (work surface of 30 to 40 inches is recommended); one straightback study chair; one dresser or chest of drawers; adequate book shelves; one mirror; and one metal waste basket. In single rooms, one easy chair or lounge cot shall be provided. Double rooms shall include one easy chair if the students sleep in their rooms. Two easy chairs or one easy chair and a lounge
| |