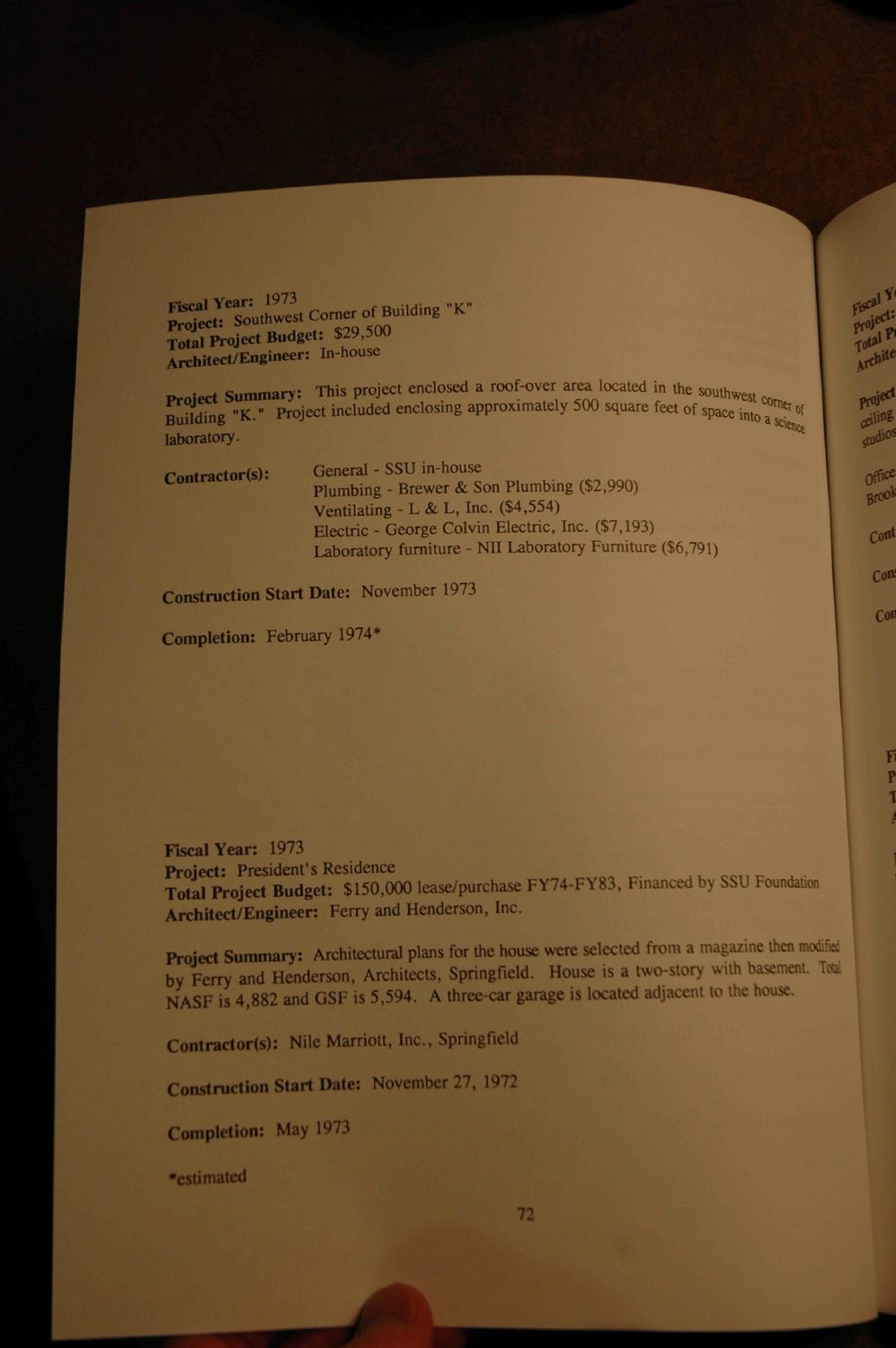| |
| |
Caption: UIS History 1969-1995 (Sangamon State Univ)
This is a reduced-resolution page image for fast online browsing.

EXTRACTED TEXT FROM PAGE:
TotolPTQled Budget: $29,500 Architect/Engineer: In-house Proiect Summary: This project enclosed a roof-over area located in the southwest BuUding "K." Project included enclosing approximately 500 square feet of space intc laboratory. Contractors): General - SSU in-house Plumbing - Brewer & Son Plumbing ($2,990) Ventilating - L & L, Inc. ($4,554) Electric - George Colvin Electric, Inc. ($7,193) Laboratory furniture - Nil Laboratory Furniture ($6,791) Construction Start Date: November 1973 Completion: February 1974* Fiscal Yean 1973 Project: President's Residence Total Project Budget: $150,000 lease/purchase FY74-FY83, Financed by SSU Foundation Architect/Engineer: Ferry and Henderson, Inc. Project Summary: Architectural plans for the house were selected from a magazine then modified by Ferry and Henderson, Architects, Springfield. House is a two-story with basement. Total NASF is 4,882 and GSF is 5,594. A three-car garage is located adjacent to the house. Contractor^): Nile Marriott, Inc., Springfield Construction Start Date: November 27, 1972 Completion: May 1973 •estimated K21
| |