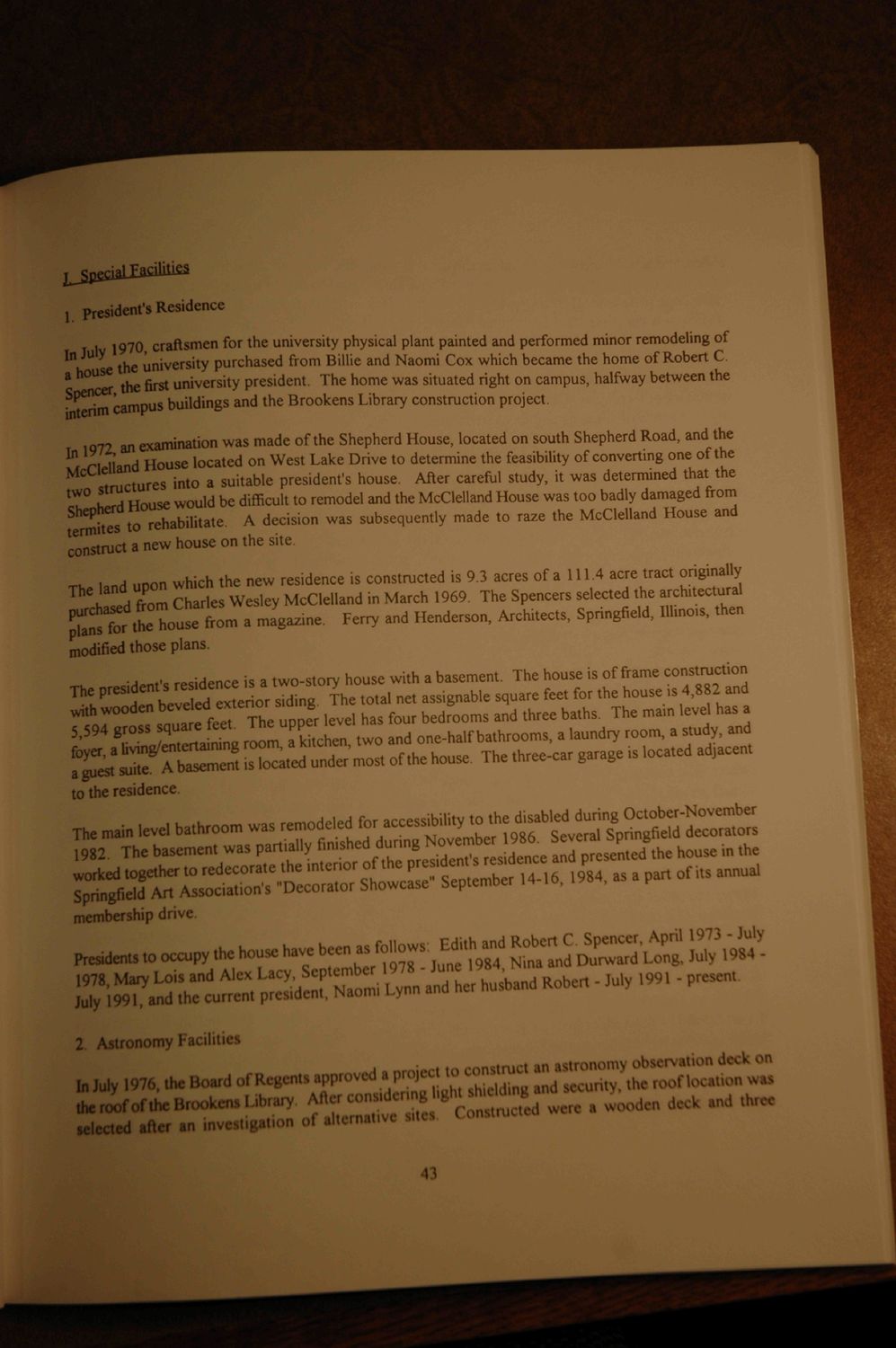| |
| |
Caption: UIS History 1969-1995 (Sangamon State Univ)
This is a reduced-resolution page image for fast online browsing.

EXTRACTED TEXT FROM PAGE:
I president's Residence I 1 9 7 Q craftsinen for the university physical plant painted and performed minor remodeling of In July unrVcrsity purchased from Billie and Naomi Cox which became the home of Robert C. I h o u s e ffijg first university president. The home was situatedrighton campus, halfway between the Spen *^campus buildings and the Brookens Library construction project. to ,07? an examination was made of the Shepherd House, located on south Shepherd Road, and the 2ri liand House located on West Lake Drive to determine the feasibility of converting one of the tTtures into a suitable president's house. After careful study, it was determined that the M H H o u s e would be difficult to remodel and the McClelland House was too badly damaged from Shepherano . ^ A d e d s i o n w a s subsequently made to raze the McClelland House and termites xo construct a new house on the site. 1 UmA l i n o n Which the new residence is constructed is 9.3 acres of a 111.4 acre tract originally ^ HfromCharies Wesley McClelland in March 1969. The Spencers selected the architectural 5 S E ? S S 2 t a - a magazine- Ferry and Henderson, Architects, Springfield, Ilhno.s, then modified those plans. '£ P r C S| f e . _ residence is a two-story house with a basement. The house is of frame ^ " f 1 0 " ^ t ; be^ed exterior siding, ihe total net assignable square feet for the house .s 4,882 and w.th wooden H B bedrooms and three baths. The mam level has a f S594 gross square f ^ ^ » j £ f £ S one-half bathrooms, a laundry room, a study, and ^ ^ ^ S ^ ^ ^ , ^ ^ The three-car garage .located ad,acent to the residence. 982. Thebaiemenl•»l*MyfinishedtagNovember.986_ Sev=«bP membership drive. 8 „ f c 2. Astronomy Facilities . . n m l e c t t o construct an astronomy observation deck on In July 1976, the Board of Regents approved j W ^ S S i g and security, the roof location w u AeroofoftheBrookenslJwry. ^ C 0 ^ 7 C g c « t e d were a wooden deck and three selected after an investigation of alternative sites. Construct 43
| |