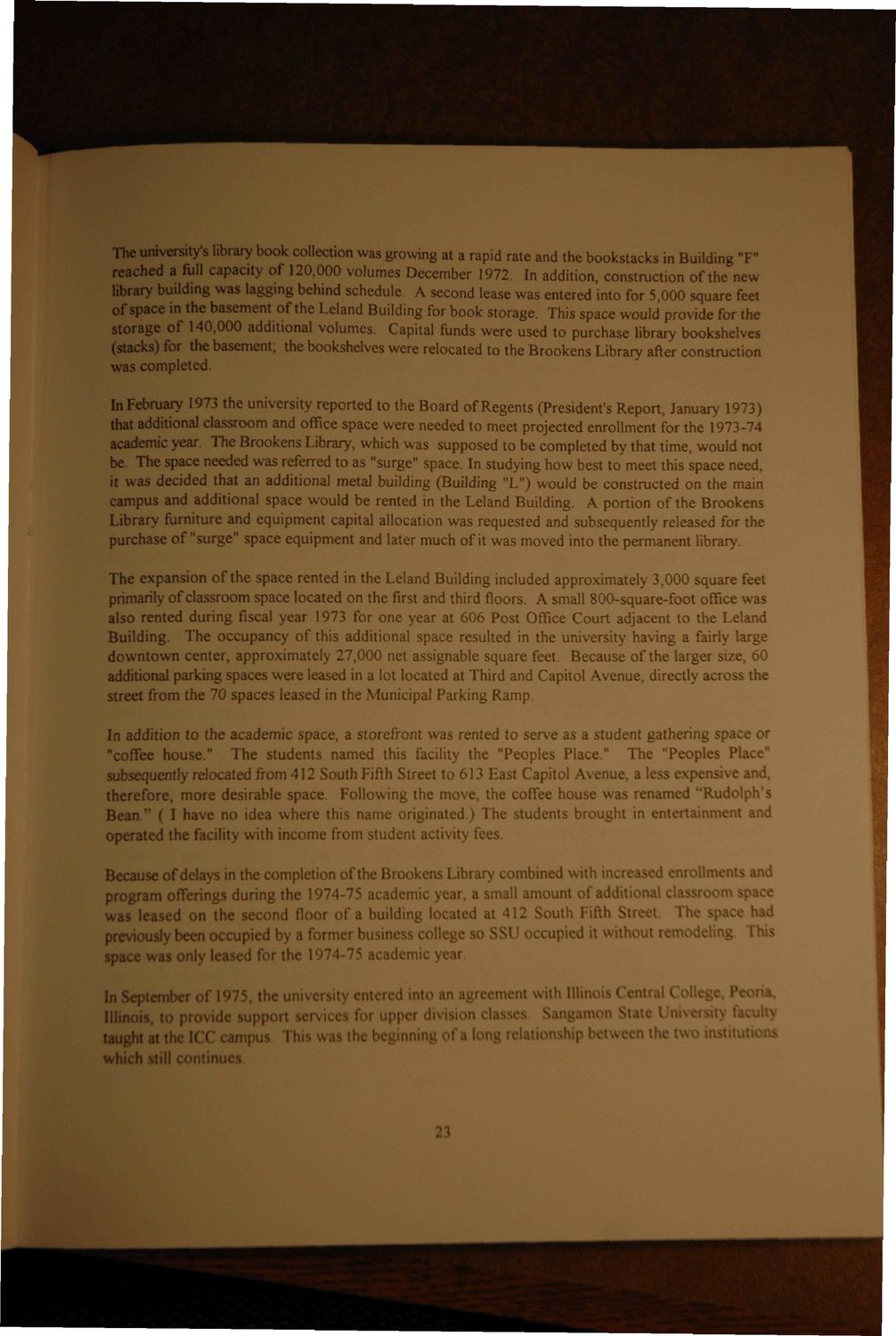| |
| |
Caption: UIS History 1969-1995 (Sangamon State Univ)
This is a reduced-resolution page image for fast online browsing.

EXTRACTED TEXT FROM PAGE:
The university's library book collection was growing at a rapid rate and the bookstacks in Building "F" reached a full capacity of 120,000 volumes December 1972. In addition, construction of the new library building was lagging behind schedule. A second lease was entered into for 5,000 square feet of space in the basement of the Leland Building for book storage. This space would provide for the storage of 140,000 additional volumes. Capital funds were used to purchase library bookshelves (stacks) for the basement; the bookshelves were relocated to the Brookens Library after construction was completed. In February 1973 the university reported to the Board of Regents (President's Report, January 1973) that additional classroom and office space were needed to meet projected enrollment for the 1973-74 academic year. The Brookens Library, which was supposed to be completed by that time, would not be. The space needed was referred to as "surge" space. In studying how best to meet this space need, it was decided that an additional metal building (Building "L") would be constructed on the main campus and additional space would be rented in the Leland Building. A portion of the Brookens Library furniture and equipment capital allocation was requested and subsequently released for the purchase of "surge" space equipment and later much of it was moved into the permanent library. The expansion of the space rented in the Leland Building included approximately 3,000 square feet primarily of classroom space located on the first and third floors. A small 800-square-foot office was also rented during fiscal year 1973 for one year at 606 Post Office Court adjacent to the Leland Building. The occupancy of this additional space resulted in the university having a fairly large downtown center, approximately 27,000 net assignable square feet. Because of the larger size, 60 additional parking spaces were leased in a lot located at Third and Capitol Avenue, directly across the street from the 70 spaces leased in the Municipal Parking Ramp. In addition to the academic space, a storefront was rented to serve as a student gathering space or "coffee house." The students named this facility the "Peoples Place." The "Peoples Place" subsequently relocated from 412 South Fifth Street to 613 East Capitol Avenue, a less expensive and, therefore, more desirable space. Following the move, the coffee house was renamed "Rudolph's Bean." ( I have no idea where this name originated.) The students brought in entertainment and operated the facility with income from student activity fees. Because of delays in the completion of the Brookens Library combined with increased enrollments and program offerings during the 1974-75 academic year, a small amount of additional classroom space was leased on the second floor of a building located at 412 South Fifth Street. The space had previously been occupied by a former business college so SSU occupied it without remodeling. This space was only leased for the 1974-75 academic year. In September of 1975, the university entered into an agreement with Illinois Central College, Peoria, Illinois, to provide support services for upper division classes. Sangamon State University faculty taught at the ICC campus. This was the beginning of a long relationship between the two institutions which still continues. 23
| |