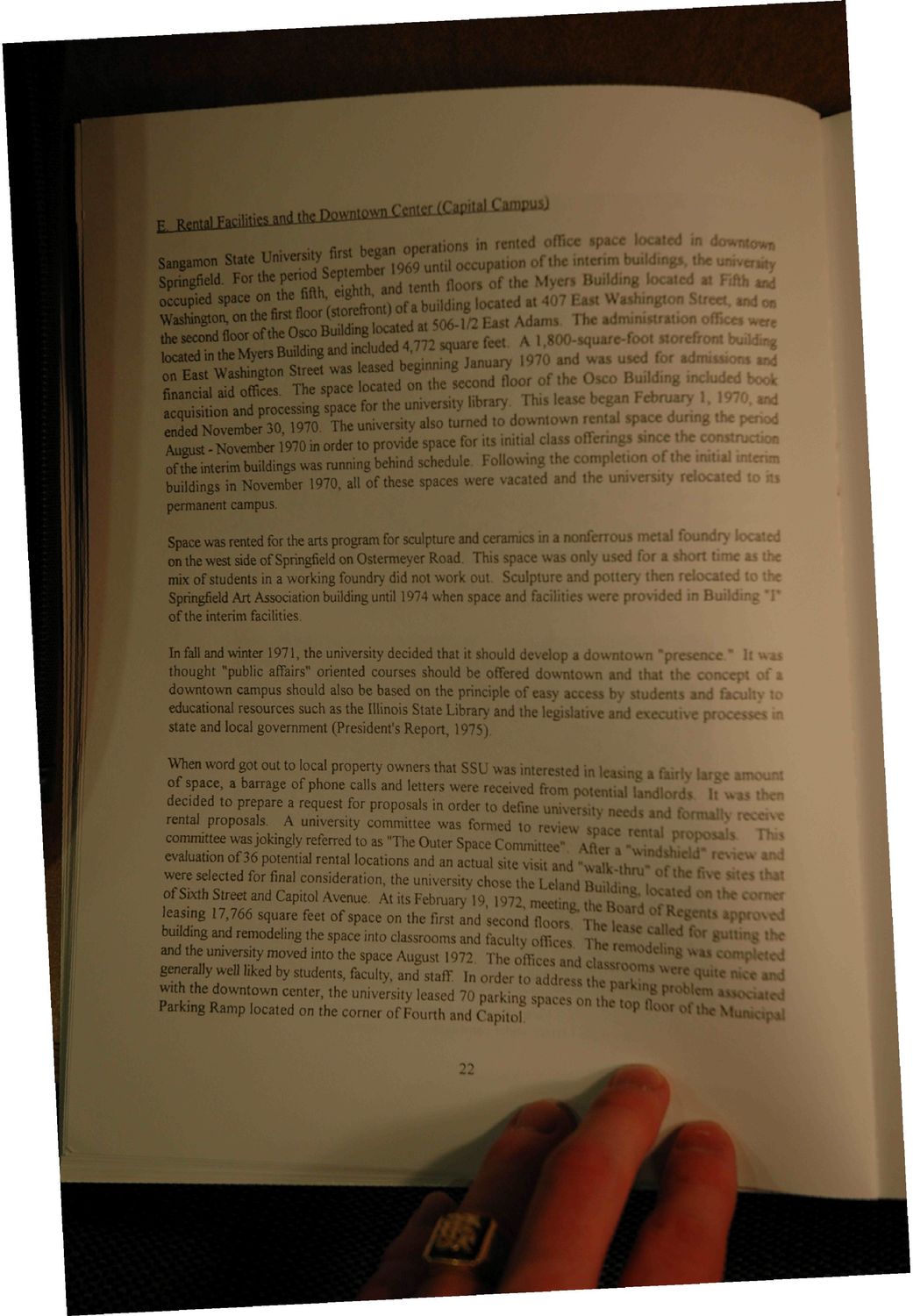| |
| |
Caption: UIS History 1969-1995 (Sangamon State Univ)
This is a reduced-resolution page image for fast online browsing.

EXTRACTED TEXT FROM PAGE:
•i I I h e B a n operations in rented office space located in downtown Sangamon State Unrversijr * «**» ^ o c c u p a t l o r t of the interim buildings, the umversny Springfield. ^ j ^ S S ^ , tenth floor, of the Myers BuiWing toed « fifth « occup.ed space on the fifth eujrn* located at 407 East Washington Street, and on WitfngMn,onttota^ 506-1/2 East Adams The administration offices were ^esecondflc^oftheOs^Buddmgl^^ | ,800-square-foot storefront buUdmg ,oca«ed in the Myers Builchng and m c l ^ ^ S E w S « 70 and was used for a d m i s s i o n ^ on EastWashington S t ^ t was e ^ d b ^ « J o f t h c 0 s c o Building included b £ financal aid offices. ^ ^ ™ u 0 ^ t y l i t o l f y . This lease began February I. 1970. and • S ^ ^ ^ K ? , ^ 7 d ^ rental space during the pert* l u t s t November 1970 in order to provide space for its initial class offenngs since the construct™ ofE t e r i m buildings was running behind schedule. Following the completion of the.rui.ahjntenm buildings in November 1970, all of these spaces were vacated and the university relocated to as permanent campus. Space was rented for the arts program for sculpture and ceramics in a nonferrous metal foundry located on the west side of Springfield on Ostermeyer Road. This space was only used for a short time as the mix of students in a working foundry did not work out. Sculpture and pottery then relocated to the Springfield Art Association building until 1974 when space and facilities were provided in Building *F of the interim facilities. In fall and winter 1971, the university decided that it should develop a downtown 'presence." It wis thought "public affairs" oriented courses should be offered downtown and that the concept of a downtown campus should also be based on the principle of easy access by students and faculty to educational resources such as the Illinois State Library and the legislative and executive processes in state and local government (President's Report, 1975). When word got out to local property owners that SSU was interested in leasing a fairly Urge amount of space, a barrage of phone calls and letters were receivedfrompotential landlords l was the deeded to prepare a request for proposals in order to define university needs andtomatty rec*v. rental proposals. A un.versity committee was formed to review so** r*„,»i , ^ ? committee was jokingly referred to as "The Outer Space C o m m S £ " S l h l T ^ evaluation of 36 potential rental locations and an actual site visit and C [ 4 r T " J n h r " T * S were selected forfinalconsideration, the university chose the Leland S • ° f * ? * * " " » *" of Sixth Street and Capitol Avenue. At its February 19, 1972 m«in* i B 2 , ^ " f c 0 m $ 3ppr0Vfti /easing ,7766 square feet of space on thefirstand second floor'" Thelasec° a L T ' budding and remodeling the space into classrooms and faculty offices The ^ • • for • * « • " * ,ns and the university moved into the space August 1972 The offices anrf ri.. *** completed generally well liked by students, faculty, and staff In order to adaSs t h e ^ T * * " * *** "*« « • w,th the downtown center, the university leased 70 parking spaces 1 ^ V ^ T " " ^ ^ P fl 0r o f , h Parking Ramp located on the corner of Fourth and Capitol ° « Municipal
| |