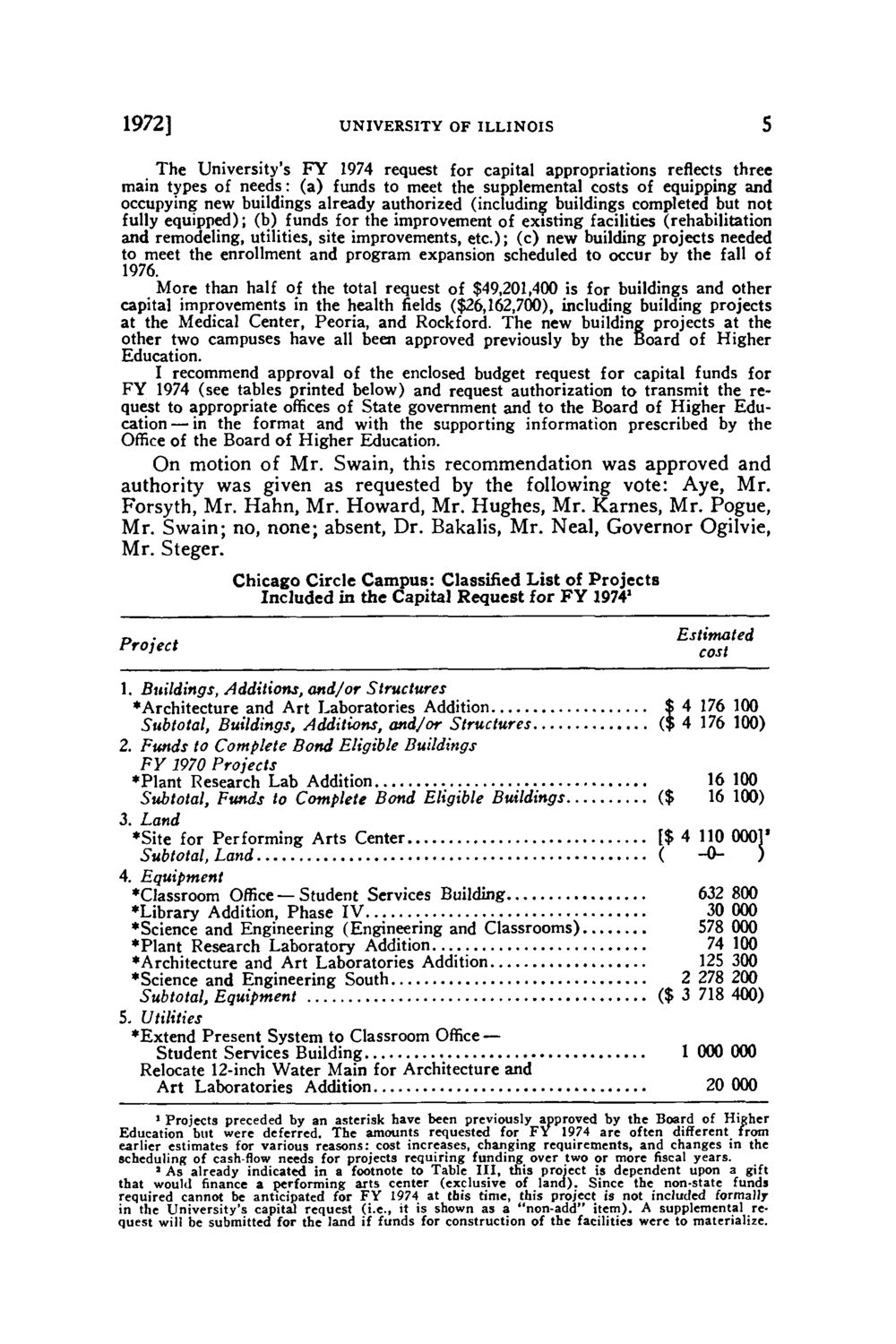| |
| |
Caption: Board of Trustees Minutes - 1974 Version B
This is a reduced-resolution page image for fast online browsing.

EXTRACTED TEXT FROM PAGE:
1972] UNIVERSITY OF ILLINOIS The University's FY 1974 request for capital appropriations reflects three main types of needs: (a) funds to meet the supplemental costs of equipping and occupying new buildings already authorized (including buildings completed but not fully equipped); (b) funds for the improvement of existing facilities (rehabilitation and remodeling, utilities, site improvements, etc.); (c) new building projects needed to meet the enrollment and program expansion scheduled to occur by the fall of 1976. More than half of the total request of $49,201,400 is for buildings and other capital improvements in the health fields ($26,162,700), including building projects at the Medical Center, Peoria, and Rockford. The new building projects at the other two campuses have all been approved previously by the Board of Higher Education. I recommend approval of the enclosed budget request for capital funds for FY 1974 (see tables printed below) and request authorization to transmit the request to appropriate offices of State government and to the Board of Higher Education— in the format and with the supporting information prescribed by the Office of the Board of Higher Education. On motion of Mr. Swain, this recommendation was approved and authority was given as requested by the following vote: Aye, Mr. Forsyth, Mr. Hahn, Mr. Howard, Mr. Hughes, Mr. Karnes, Mr. Pogue, Mr. Swain; no, none; absent, Dr. Bakalis, Mr. Neal, Governor Ogilvie, Mr. Steger. Chicago Circle Campus: Classified List of Projects Included in the Capital Request for FY 19741 „ . , Project 1. Buildings, Additions, and/or Structures *Architecture and Art Laboratories Addition Subtotal, Buildings, Additions, and/or Structures 2. Funds to Complete Bond Eligible Buildings FY 1970 Projects •Plant Research Lab Addition Subtotal, Funds to Complete Bond Eligible Buildings 3. Land •Site for Performing Arts Center Subtotal, Land 4. Equipment •Classroom Office — Student Services Building •Library Addition, Phase IV •Science and Engineering (Engineering and Classrooms) •Plant Research Laboratory Addition •Architecture and Art Laboratories Addition •Science and Engineering South Subtotal, Equipment 5. Utilities •Extend Present System to Classroom Office — Student Services Building Relocate 12-inch Water Main for Architecture and Art Laboratories Addition Estimated cost $ 4 176 100 ($ 4 176 100) 16 100 16 100) ($ [$ 4 110 0001' ( -0) 632 30 578 74 125 2 278 ($ 3 718 800 000 000 100 300 200 400) 1 000 000 20 000 • Projects preceded by an asterisk have been previously approved by the Board of Higher Education but were deferred. The amounts requested for FY 1974 are often different from earlier estimates for various reasons: cost increases, changing requirements, and changes in the scheduling of cashflow needs for projects requiring funding over two or more fiscal years. 1 As already indicated in a footnote to Table III, this project is dependent upon a gift that would finance a performing arts center (exclusive of land). Since the non-state funds required cannot be anticipated for FY 1974 at this time, this project is not included formally in the University's capital request (i.e., it is shown as a "non-add" item). A supplemental request will be submitted for the land if funds for construction of the facilities were to materialize.
| |