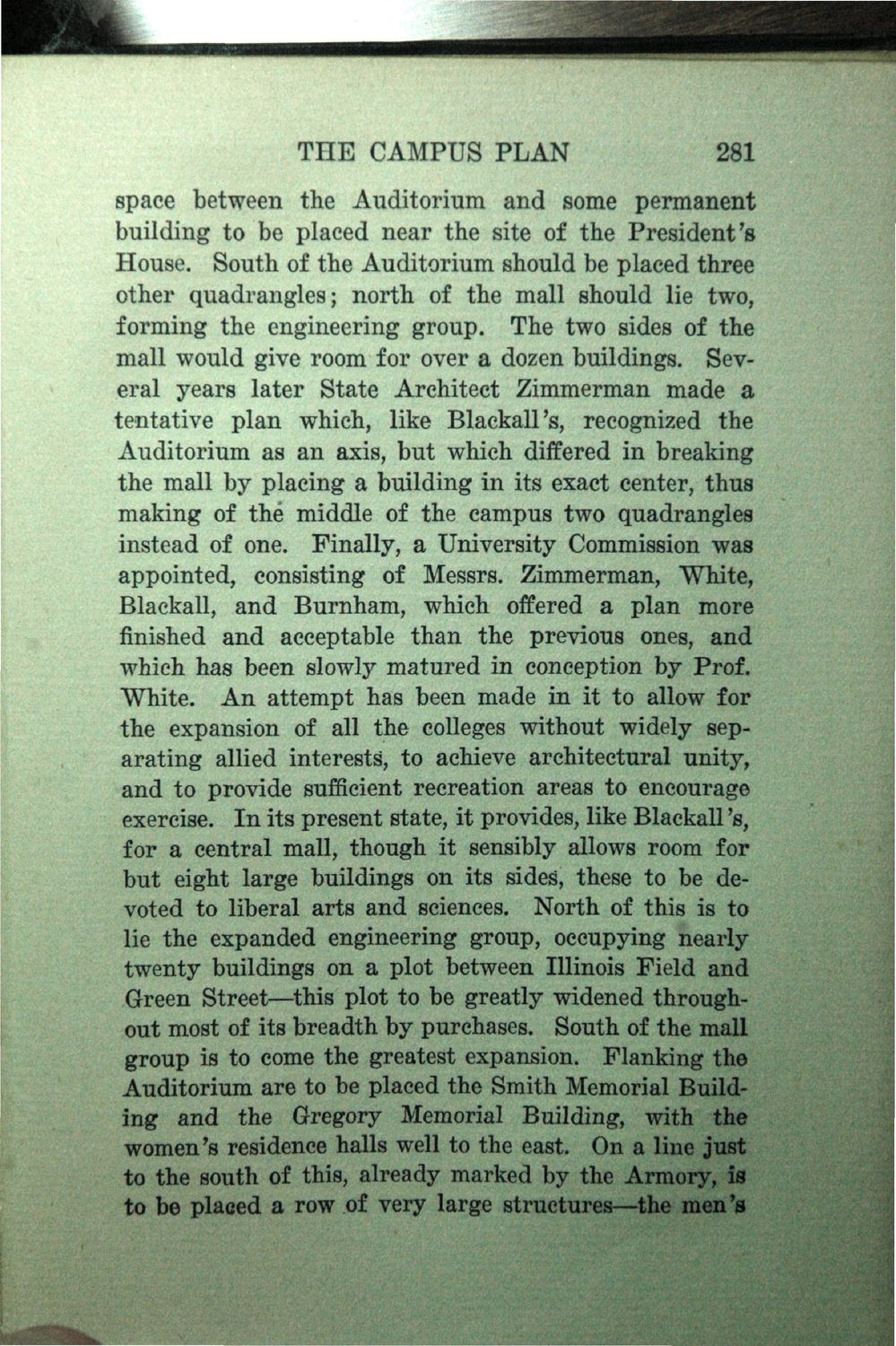| |
| |
Caption: Book - History of the University (Nevins)
This is a reduced-resolution page image for fast online browsing.

EXTRACTED TEXT FROM PAGE:
THE CAMPUS PLAN 281 space between the Auditorium and some permanent building to be placed near the site of the President's House. South of the Auditorium should be placed three other quadrangles; north of the mall should lie two, forming the engineering group. The two sides of the mall would give room for over a dozen buildings. Several years later State Architect Zimmerman made a tentative plan which, like Blaekall's, recognized the Auditorium as an axis, but which differed in breaking the mall by placing a building in its exact center, thus making of the middle of the campus two quadrangles instead of one. Finally, a University Commission was appointed, consisting of Messrs. Zimmerman, White, Blaekall, and Burnham, which offered a plan more finished and acceptable than the previous ones, and which has been slowly matured in conception by Prof. White. An attempt has been made in it to allow for the expansion of all the colleges without widely separating allied interests, to achieve architectural unity, and to provide sufficient recreation areas to encourage exercise. In its present state, it provides, like Blaekall % for a central mall, though it sensibly allows room for but eight large buildings on its sides, these to be devoted to liberal arts and sciences. North of this is to lie the expanded engineering group, occupying nearly twenty buildings on a plot between Illinois Field and Green Street—this plot to be greatly widened throughout most of its breadth by purchases. South of the mall group is to come the greatest expansion. Flanking the Auditorium are to be placed the Smith Memorial Building and the Gregory Memorial Building, with the women's residence halls well to the east. On a line just to the south of this, already marked by the Armory, is to be placed a row of very large structures—the men's
| |