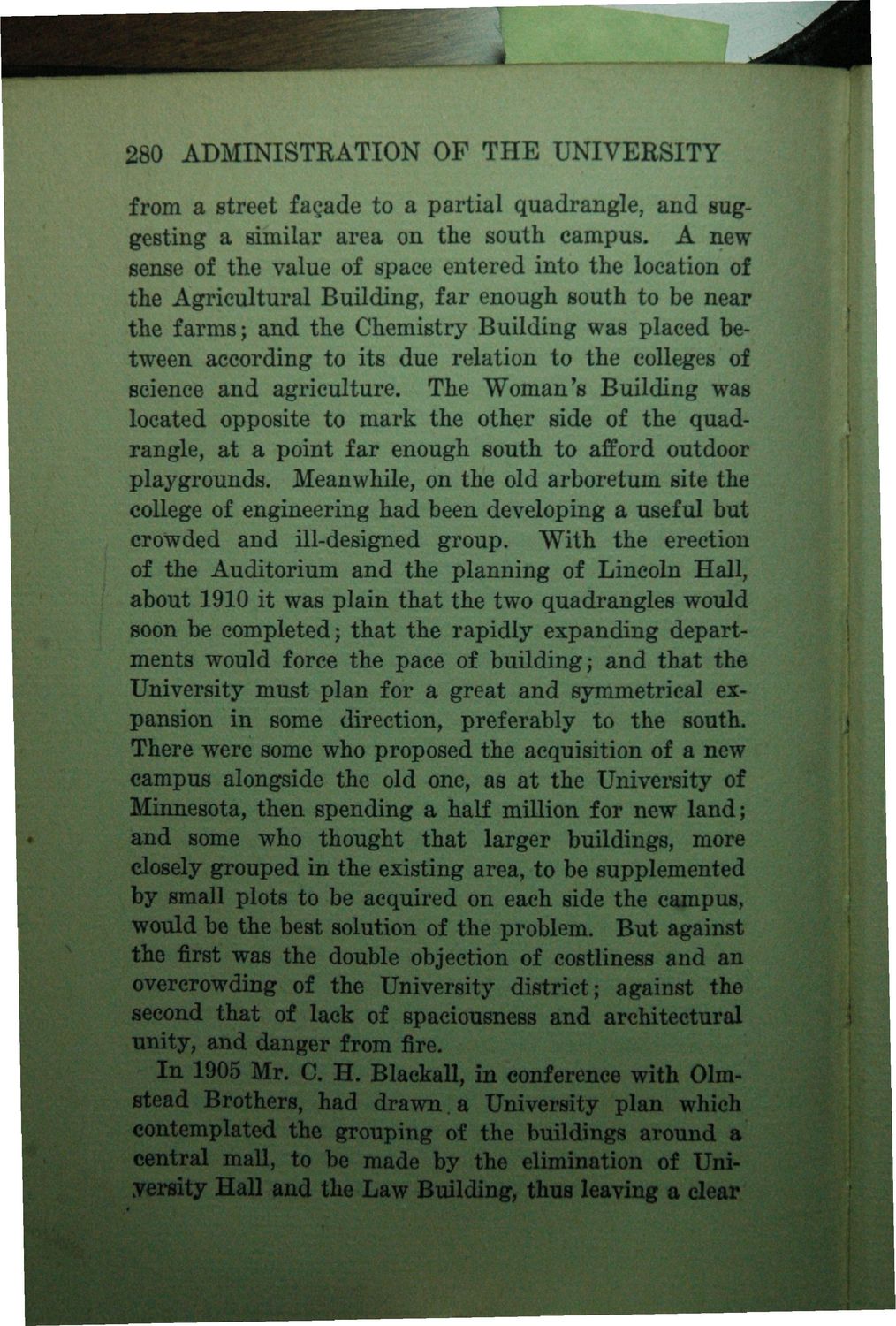| |
| |
Caption: Book - History of the University (Nevins)
This is a reduced-resolution page image for fast online browsing.

EXTRACTED TEXT FROM PAGE:
280 ADMINISTRATION OP THE UNIVERSITY from a street facade to a partial quadrangle, and suggesting a similar area on the south campus. A new sense of the value of space entered into the location of the Agricultural Building, far enough south to be near the farms; and the Chemistry Building was placed between according to its due relation to the colleges of science and agriculture. The Woman's Building was located opposite to mark the other side of the quadrangle, at a point far enough south to afford outdoor playgrounds. Meanwhile, on the old arboretum site the college of engineering had been developing a useful but crowded and ill-designed group. "With the erection of the Auditorium and the planning of Lincoln Hall, about 1910 it was plain that the two quadrangles would soon be completed; that the rapidly expanding departments would force the pace of building; and that the University must plan for a great and symmetrical expansion in some direction, preferably to the south. There were some who proposed the acquisition of a new campus alongside the old one, as at the University of Minnesota, then spending a half million for new land; and some who thought that larger buildings, more closely grouped in the existing area, to be supplemented by small plots to be acquired on eaeh aide the campus, would be the best solution of the problem. But against the first was the double objection of costliness and an overcrowding of the University district; against the second that of lack of spaciousness and architectural unity, and danger from fire. In 1905 Mr. C. H. Blackall, in conference with Olmstead Brothers, had drawn, a University plan which contemplated the grouping of the buildings around a central mall, to be made by the elimination of University Hall and the Law Building, thus leaving a clear
| |