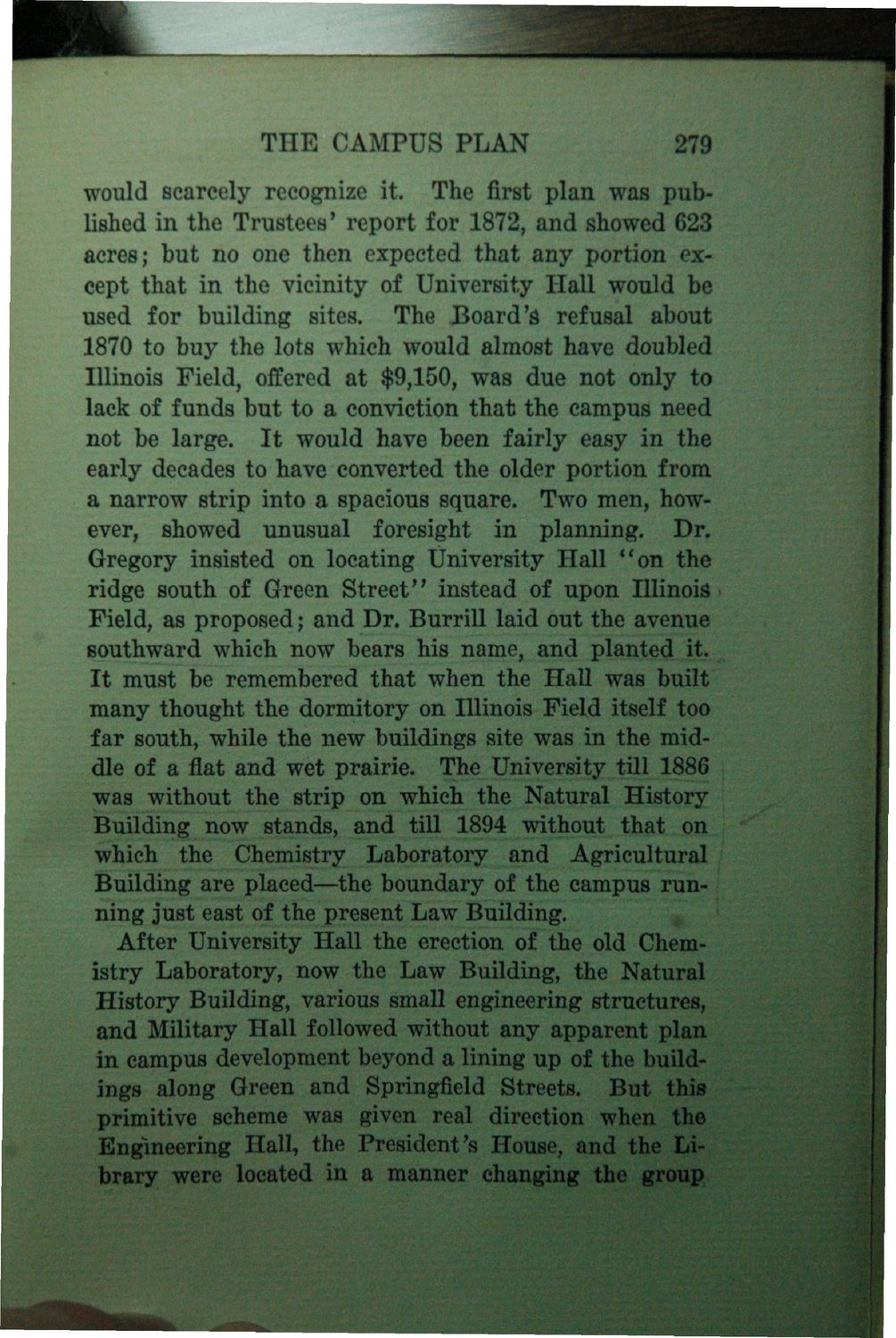| |
| |
Caption: Book - History of the University (Nevins)
This is a reduced-resolution page image for fast online browsing.

EXTRACTED TEXT FROM PAGE:
THE CAMPUS PLAN 279 would scarcely recognize it. The first plan was published in the Trustees' report for 1872, and showed 623 acres; hut no one then expected that any portion except that in the vicinity of University* Hall would be used for building sites. The JBoard'g refusal about 1870 to buy the lots which would almost have doubled Illinois Field, offered at $9,150, was due not only to lack of funds but to a conviction that the campus need not be large. I t would have been fairly easy in the early decades to have converted the older portion from a narrow strip into a spacious square. Two men, however, showed unusual foresight in planning. Dr. Gregory insisted on locating University Hall "on the ridge south of Green Street" instead of upon Illinois* Field, as proposed; and Dr. Burrill laid out the avenue southward which now bears his name, and planjbg4vit> It must be remembered that when the Hall was built many thought the dormitory on Illinois Field itself too far south, while the new buildings site was in the middle of a flat and wet prairie. The Univeratyt^ 1886 was without the strip on which the Natural History Building now stands, and till 1894: wititput^ that on which the Chemistr^Laboratory and Agricultural Building are placed—the boundary of the campus run-j x3ng just east of the present Law Building. After University Hall the erection of the old Chemistry Laboratory, now the Law Building, the Natural History Building, various small engineering structures, and Military Hall followed without any apparent plan in campus development beyond a lining up of the buildings along Green and Springfield Streets. But this primitive scheme was given real direction when the Engineering Hall, the President's House, and the Library were located in a manner changing the group
| |