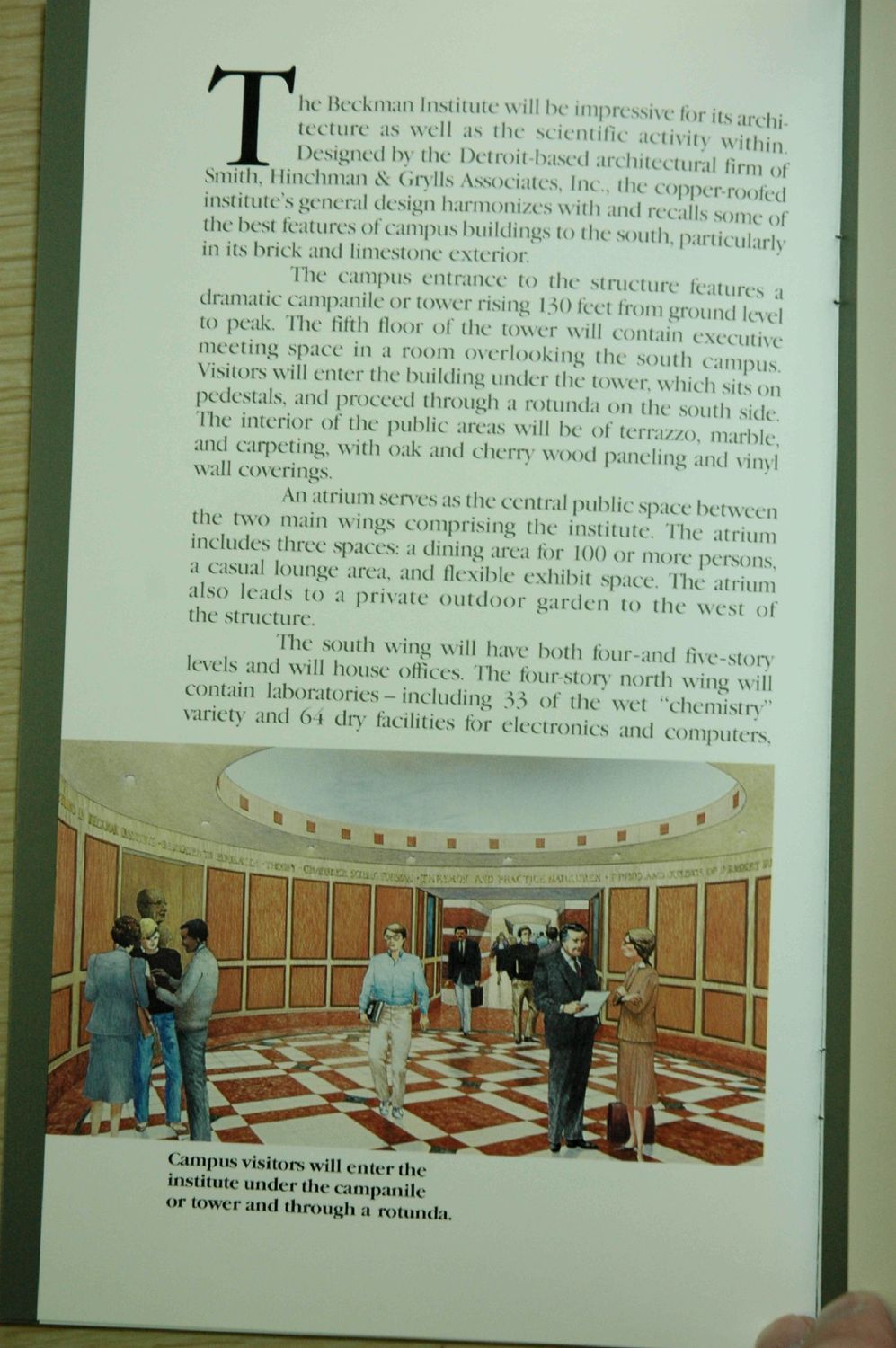| |
| |
Caption: Dedication - Beckman Institute
This is a reduced-resolution page image for fast online browsing.

EXTRACTED TEXT FROM PAGE:
he Bcckman Institute will be impressiveforits architecture as well as the scientific activity within. Designed by the Detroit-based architectural firm of Smith, Hinchman & Gryils Associates, Inc., the copper-roofed institute's general design harmonizes with and recalls some of the bestfeaturesof campus buildings to the south, particularly in its brick and limestone exterior. The campus entrance to the structure features a dramatic campanile or tower rising 130feetfromground level to peak. The fifth floor of the tower will contain executive meeting space in a room overlooking the south campus. Visitors will enter the building under the tower, which sits on pedestals, and proceed through a rotunda on the south side. The interior of the public areas will be of terrazzo, marble, and caipeting, with oak and cherry wood paneling and vinyl wall coverings. An atrium serves as the centra! public space between the two main wings comprising the institute. The atrium includes three spaces: a dining area for 100 or more persons, a casual lounge area, and flexible exhibit space. The atrium also leads to a private outdoor garden to the west of the structure. The south wing will have both four-anil five-story levels and will house offices. The four-story north wing will contain laboratories - including 33 of the wet "chemistry" variety and 64 dry facilities for electronics and computers. T Campus visitors will enter the institute under the campanile or tower and through a rotunda
| |