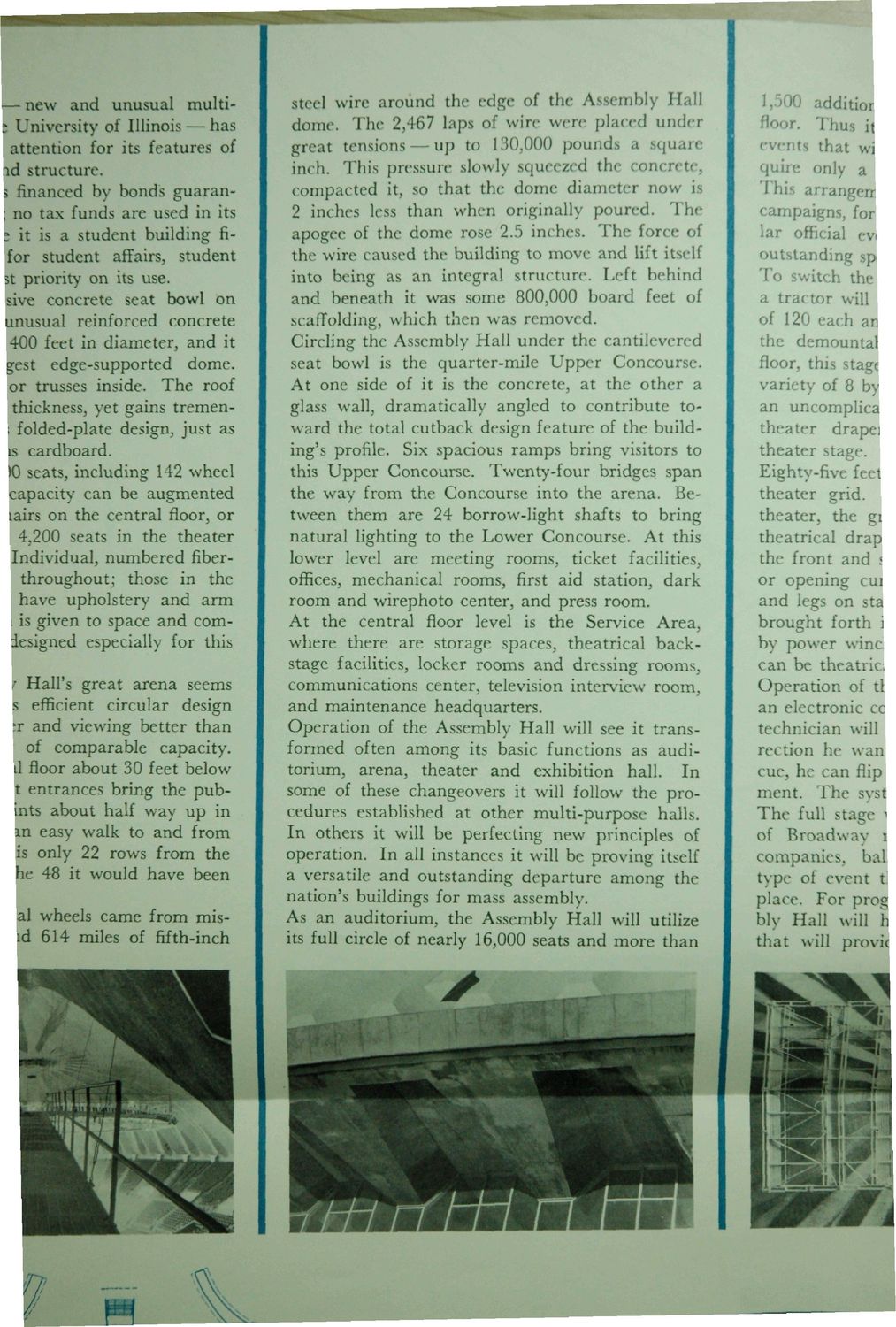| |
| |
Caption: Dedication - Assembly Hall
This is a reduced-resolution page image for fast online browsing.

EXTRACTED TEXT FROM PAGE:
— new and unusual multis University of Illinois — has attention for its features of id structure. s financed by bond's guaran; no tax funds are used in its 5 it is a student building fifor student affairs, student st priority on its use. sive concrete seat bowl 6n unusual reinforced concrete 400 feet in diameter, and it gest edge-supported dome, or trusses inside. The roof thickness, yet gains tremeni folded-plate design, just as is cardboard. 10 seats, including 142 wheel capacity can be augmented lairs on the central floor, or 4,200 seats in the theater Individual, numbered fiberthroughout; those in the have upholstery and arm i is given to space and comiesigned especially for this • Hall's great arena seems s efficient circular design IT and viewing better than of comparable capacity. il floor about 30 feet below t entrances bring the pubints about half way up in m easy walk to and from is only 22 rows from the he 48 it would have been steel wire around the edge of the Assembly Hall dome. The 2,467 laps of wire were placed under great tensions — up to 130,000 pounds a square inch. This pressure slowly squeezed the concrete, compacted it, so that the dome diameter now is 2 inches less than when originally poured. T h e apogee of the dome rose 2.5 inches. The force of the wire caused the building to move and lift itself into being as an integral structure. Left behind and beneath it was some 800,000 board feet of scaffolding, which then was removed. Circling the Assembly Hall under the cantilevered seat bowl is the quarter-mile Upper Concourse. At one side of it is the concrete, at the other a glass wall, dramatically angled to contribute toward the total cutback design feature of the building's profile. Six spacious ramps bring visitors to this Upper Concourse. Twenty-four bridges span the way from the Concourse into the arena. Between them are 24 borrow-light shafts to bring natural lighting to the Lower Concourse. At this lower level are meeting rooms, ticket facilities, offices, mechanical rooms, first aid station, dark room and wirephoto center, and press room. At the central floor level is the Service Area, where there are storage spaces, theatrical backstage facilities, locker rooms and dressing rooms, communications center, television interview room, and maintenance headquarters. Operation of the Assembly Hall will see it transformed often among its basic functions as auditorium, arena, theater and exhibition hall. In some of these changeovers it will follow the procedures established at other multi-purpose halls. In others it will be perfecting new principles of operation. In all instances it will be proving itself a versatile and outstanding departure among the nation's buildings for mass assembly. As an auditorium, the Assembly Hall will utilize its full circle of nearly 16,000 seats and more than
| |